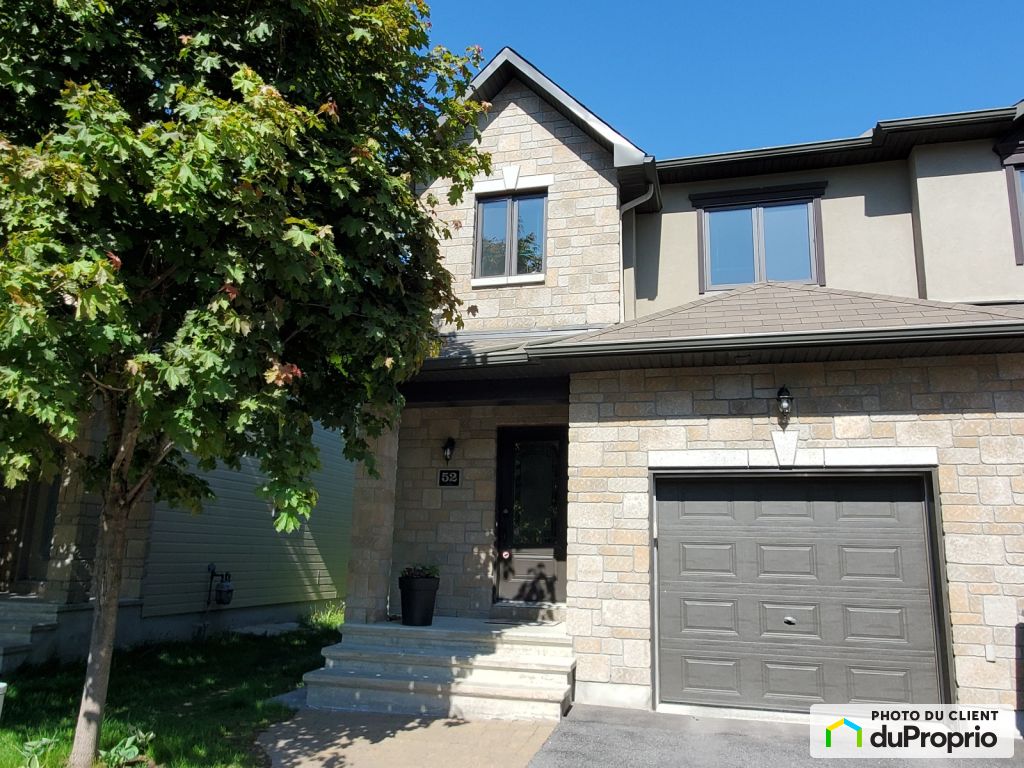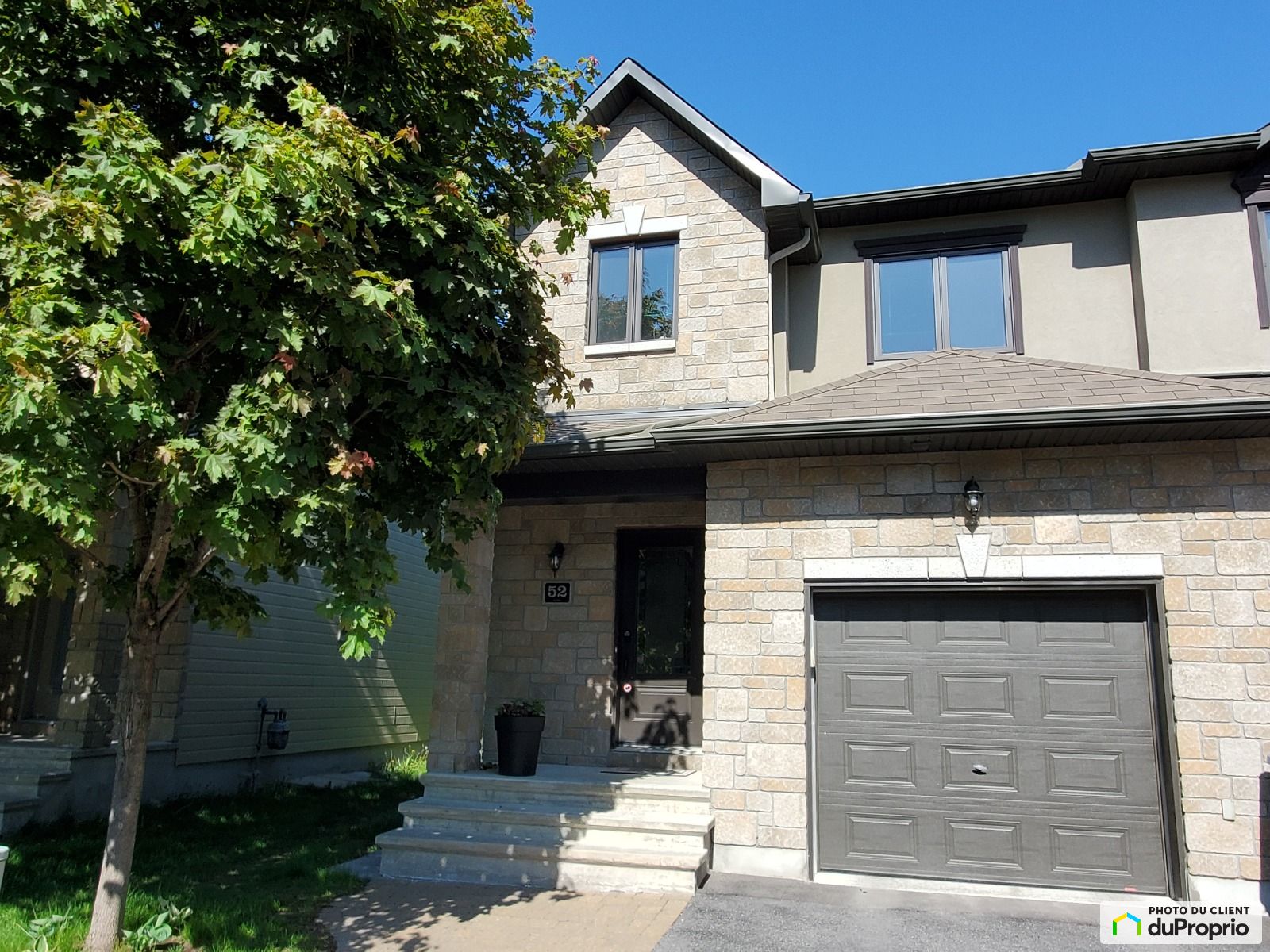External facing:
- Acrylique resin
- Brick
- Canexel wood fibre siding
Floor coverings:
- Laminate
- Hardwood
- Ceramic
Heating source:
- Forced air
- Convectair
- Natural gas
Kitchen:
- Thermoplastic cabinets
- Island
- Dishwasher
- Stove
- Fridge
- Double sink
Equipment/Services Included:
- Central vacuum
- Shed
- Central air
- Stove
- Air exchanger
- Furnace
- Fireplace
- Dishwasher
- Washer
- Fridge
- Window coverings
- Half bath on the ground floor
- Dryer
- Blinds
- Alarm system
- Ventilator
- Walk-in closet
- A/C
Bathroom:
- Ceramic Shower
- Separate Shower
Basement:
- Totally finished
Renovations and upgrades:
- Basement
Garage:
- Finished
- Attached
- Integrated
- Insulated
- Garage door opener
- Single
Parking / Driveway:
- Asphalt
- Outside
- Interlock
- Underground
- With electrical outlet
Location:
- Near park
- No backyard neighbors
- Residential area
- Public transportation
Lot description:
- Flat geography
- Hedged
- Fenced
Near Commerce:
- Supermarket
- Drugstore
- Financial institution
- Restaurant
- Shopping Center
- Bar
Near Health Services:
- Hospital
- Dentist
- Medical center
- Health club / Spa
Near Educational Services:
- Daycare
- Kindergarten
- Elementary school
- High School
- College
Near Recreational Services:
- Museum
- Ski resort
- Casino
- Bicycle path
- Pedestrian path
Near Tourist Services:
- National Park
Complete list of property features
Room dimensions
The price you agree to pay when you purchase a home (the purchase price may differ from the list price).
The amount of money you pay up front to secure the mortgage loan.
The interest rate charged by your mortgage lender on the loan amount.
The number of years it will take to pay off your mortgage.
The length of time you commit to your mortgage rate and lender, after which time you’ll need to renew your mortgage on the remaining principal at a new interest rate.
How often you wish to make payments on your mortgage.
Would you like a mortgage pre-authorization? Make an appointment with a Desjardins advisor today!
Get pre-approvedThis online tool was created to help you plan and calculate your payments on a mortgage loan. The results are estimates based on the information you enter. They can change depending on your financial situation and budget when the loan is granted. The calculations are based on the assumption that the mortgage interest rate stays the same throughout the amortization period. They do not include mortgage loan insurance premiums. Mortgage loan insurance is required by lenders when the homebuyer’s down payment is less than 20% of the purchase price. Please contact your mortgage lender for more specific advice and information on mortgage loan insurance and applicable interest rates.



Owners’ comments
Townhouse for sale Backyard without rear neighbors and large deck.
Townhouse end unit located in a very sought-after area, this home has a modern open concept layout creating a spacious environment. Easy to maintain with its hardwood and ceramic floors and staircase on the ground floor and second floor. Well located near Gatineau Park and minutes from a cinema, restaurants, schools, and shopping. Only 10 km from downtown Ottawa with a municipal park as your rear neighbor.
Inclusions: Appliances as well as smart thermostats and switches, Wi-Fi garage door opener, central vacuum, Shelves and cabinets in the garage, Survey (2023), 2 countertop chairs, snow removal for winter 2023-24