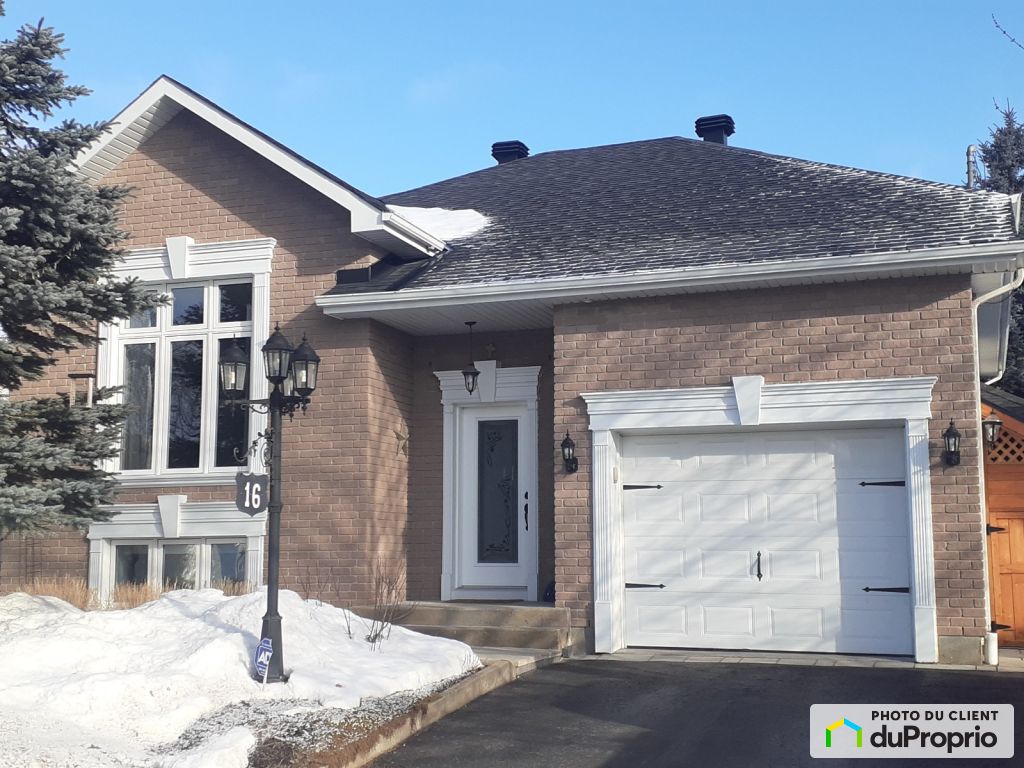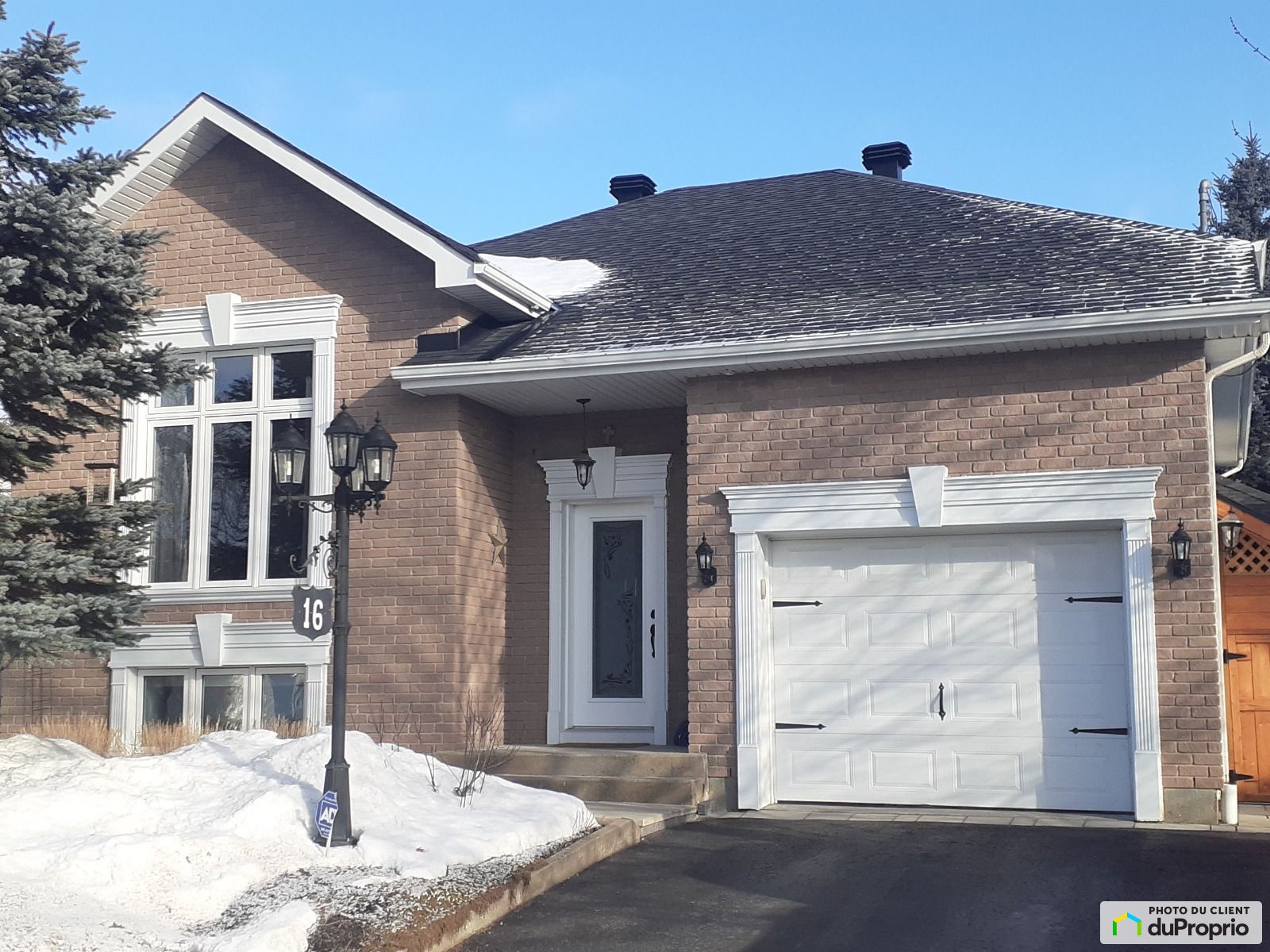External facing:
- Brick
- Vinyl Siding
Floor coverings:
- Laminate
- Hardwood
- Soft wood
- Ceramic
Heating source:
- Forced air
- High efficiency gas
- Natural gas
- Baseboard
Kitchen:
- Raised panel oak
- Wooden cabinets
- Built-in oven
- Island
- Dishwasher
- Fridge
- Cooktop stove
- Double sink
Equipment/Services Included:
- Shed
- Central air
- Stove
- Air exchanger
- Furnace
- Fireplace
- Dishwasher
- Ceiling fixtures
- Stove
- Fridge
- Alarm system
- Ventilator
- Walk-in closet
- A/C
Bathroom:
- Freestanding bathtub
- Soaker bath
- Bath and shower
- Separate Shower
Basement:
- Totally finished
- Separate entrance
- Potential income
Renovations and upgrades:
- Architecture of the facade
- Central air
- Insulation
- 9ft ceilings
- Floors
- Doors
- Bathrooms
- Basement
- Painting
- Cathedral ceiling
- Landscaping
Pool:
- Inground
- Outdoor
- Saltwater
Garage:
- Attached
- Insulated
- Garage door opener
- Single
Parking / Driveway:
- Asphalt
- Double drive
- Outside
Location:
- Highway access
- Near park
- Residential area
- Public transportation
Lot description:
- Flat geography
- Mature trees
- Fenced
- Patio/deck
- Landscaped
- Stone way
Near Commerce:
- Supermarket
- Drugstore
- Financial institution
- Restaurant
- Shopping Center
- Bar
Near Health Services:
- Hospital
- Dentist
- Medical center
- Health club / Spa
Near Educational Services:
- Daycare
- Kindergarten
- Elementary school
- High School
- College
- University
- Middle School
Near Recreational Services:
- Golf course
- Gym
- Sports center
- Library
- Museum
- ATV trails
- Ski resort
- Casino
- Bicycle path
- Pedestrian path
- Swimming pool
Near Tourist Services:
- National Park
- Hotel
- Airport
- Port / Marina
- Car Rental
Complete list of property features
Room dimensions
The price you agree to pay when you purchase a home (the purchase price may differ from the list price).
The amount of money you pay up front to secure the mortgage loan.
The interest rate charged by your mortgage lender on the loan amount.
The number of years it will take to pay off your mortgage.
The length of time you commit to your mortgage rate and lender, after which time you’ll need to renew your mortgage on the remaining principal at a new interest rate.
How often you wish to make payments on your mortgage.
Would you like a mortgage pre-authorization? Make an appointment with a Desjardins advisor today!
Get pre-approvedThis online tool was created to help you plan and calculate your payments on a mortgage loan. The results are estimates based on the information you enter. They can change depending on your financial situation and budget when the loan is granted. The calculations are based on the assumption that the mortgage interest rate stays the same throughout the amortization period. They do not include mortgage loan insurance premiums. Mortgage loan insurance is required by lenders when the homebuyer’s down payment is less than 20% of the purchase price. Please contact your mortgage lender for more specific advice and information on mortgage loan insurance and applicable interest rates.



Owners’ comments
Great house in quiet neighbourhood, with great neighbours. 1+2 or 4 bedrooms, 2 separate washer and dryer spaces, 2 full bathrooms, 2 natural gas fireplaces on each level.
Legal bi-generational / duplex with separate entrance to accommodate a parental suite. You can rent monthly for extra income (presently unoccupied) or use whole home for yourself.
Parking space to accommodate up to 3 cars.
New electric panel to connect generator in case of power failure.
Located in the heart of Gatineau, a mere 5-minute walk to the Gatineau hospital, medical clinics, and pharmacies.
Near La Maison de la culture, Library, café, Sport Center, Slush Puppy Centre, mall, Costco and Rapibus.
High-school, CEGEP, walking and biking paths are just around the corner.
Vacation and entertain at home in your own private backyard surrounded with mature trees and cedar hedge. Lovely flower garden with your own raspberry patch. Beautiful 14' x 28' inground saltwater pool and a 20' x 13' custom gazebo with integrated shed. The gazebo is wired with electricity and has enough space to accommodate a large patio table and chairs, lounging chairs and BBQ.
Schedule your visit now! Serious buyer with pre-authorized financing.