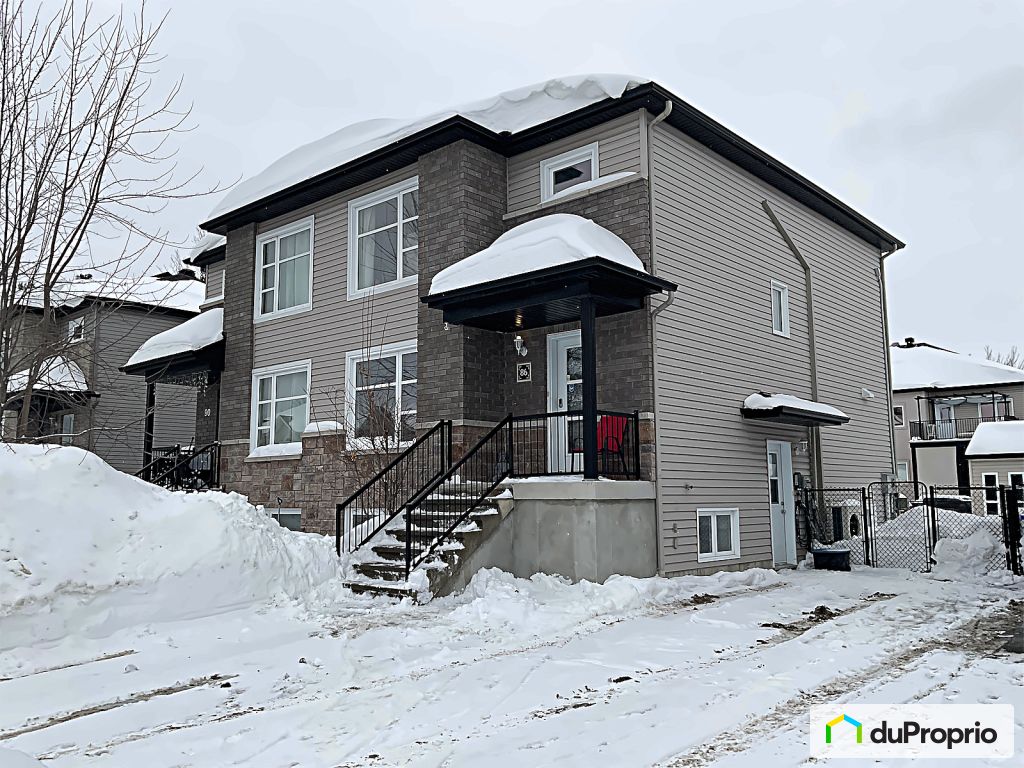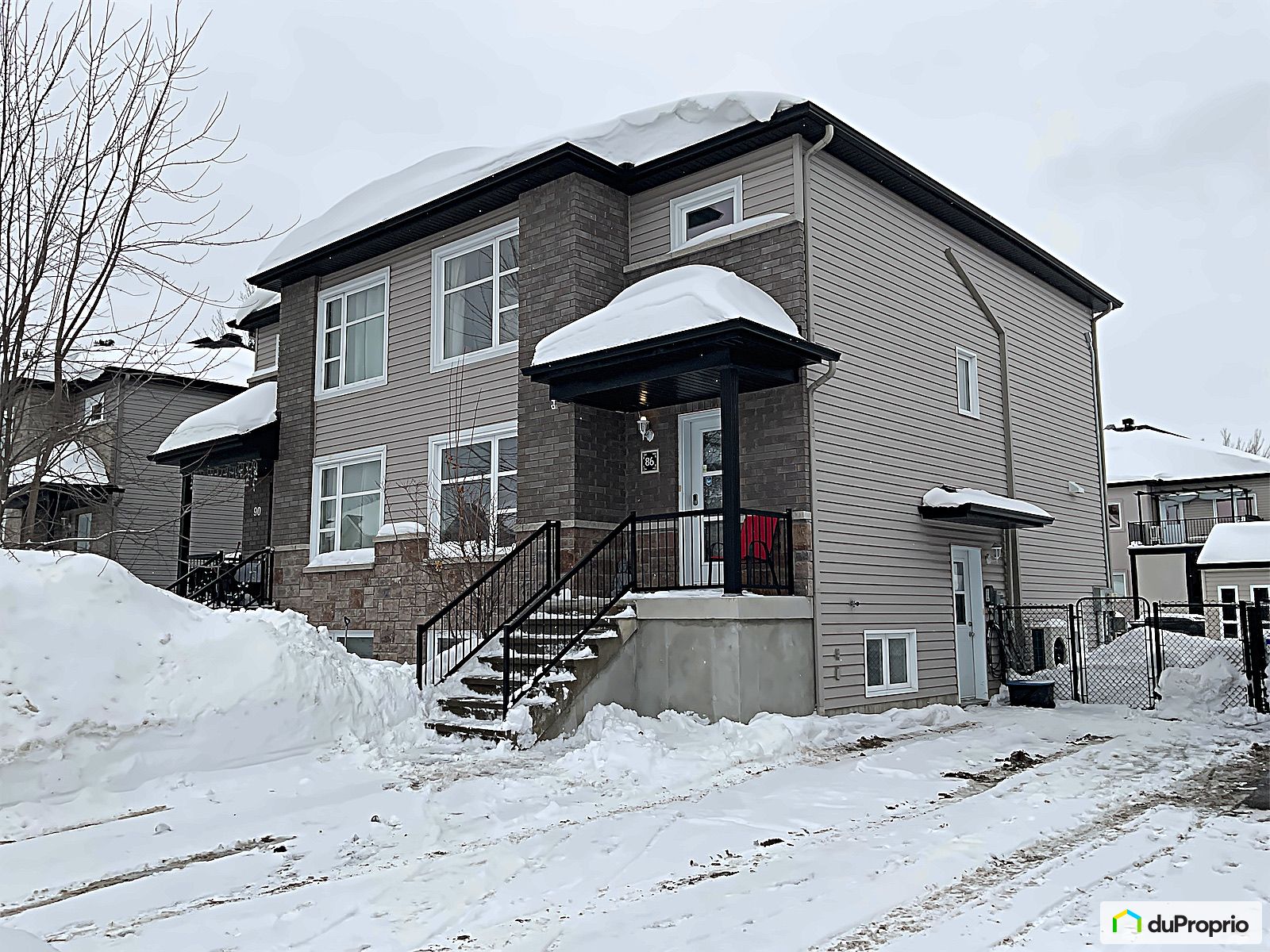External facing:
- Brick
- Vinyl Siding
Foundation:
- Cast concrete
Heating source:
- Electric
Features:
- Central air
Basement:
- Totally finished
- Separate entrance
- Potential income
Parking / Driveway:
- Asphalt
Location:
- Highway access
- Near park
- Residential area
- Public transportation
Lot description:
- Fenced
- Patio/deck
Near Commerce:
- Supermarket
- Drugstore
Near Health Services:
- Medical center
Near Educational Services:
- Daycare
- Kindergarten
- Elementary school
Complete list of property features
Room dimensions
The price you agree to pay when you purchase a home (the purchase price may differ from the list price).
The amount of money you pay up front to secure the mortgage loan.
The interest rate charged by your mortgage lender on the loan amount.
The number of years it will take to pay off your mortgage.
The length of time you commit to your mortgage rate and lender, after which time you’ll need to renew your mortgage on the remaining principal at a new interest rate.
How often you wish to make payments on your mortgage.
Would you like a mortgage pre-authorization? Make an appointment with a Desjardins advisor today!
Get pre-approvedThis online tool was created to help you plan and calculate your payments on a mortgage loan. The results are estimates based on the information you enter. They can change depending on your financial situation and budget when the loan is granted. The calculations are based on the assumption that the mortgage interest rate stays the same throughout the amortization period. They do not include mortgage loan insurance premiums. Mortgage loan insurance is required by lenders when the homebuyer’s down payment is less than 20% of the purchase price. Please contact your mortgage lender for more specific advice and information on mortgage loan insurance and applicable interest rates.



Owners’ comments
Automated translation
Original comments
Superb duplex built in 2013. The main accommodation on 2 floors offers 3 bedrooms on the same level, a beautiful kitchen with storage space as well as a bathroom + a shower room. The well-divided 1-bedroom downstairs apartment has its own private entrance as well as its own parking space. The fenced yard includes a large terrace, built in summer 2024, as well as a beautiful shed. Ideal for owner-occupier or investor.