External facing:
- Brick
- Vinyl Siding
Floor coverings:
- Hardwood
- Ceramic
- Parquet
Heating source:
- Electric
- Heat-pump
- Baseboard
Kitchen:
- Wooden cabinets
- Dishwasher
Equipment/Services Included:
- Central vacuum
- Laundry room
- Shed
- Cold room
- Dishwasher
- Ceiling fixtures
- Well
- A/C
- Greenhouse
- Hen house
Bathroom:
- Bath and shower
- Claw Foot Bathtub
Basement:
- Totally finished
Renovations and upgrades:
- Plumbing
- Bathrooms
- Basement
- Painting
- Landscaping
Garage:
- Finished
- Attached
- Insulated
- Garage door opener
Parking / Driveway:
- Outside
- Interlock
Location:
- Highway access
- Residential area
Lot description:
- Flat geography
- Mature trees
- Patio/deck
- Landscaped
Near Commerce:
- Supermarket
- Drugstore
- Financial institution
- Restaurant
Complete list of property features
Room dimensions
The price you agree to pay when you purchase a home (the purchase price may differ from the list price).
The amount of money you pay up front to secure the mortgage loan.
The interest rate charged by your mortgage lender on the loan amount.
The number of years it will take to pay off your mortgage.
The length of time you commit to your mortgage rate and lender, after which time you’ll need to renew your mortgage on the remaining principal at a new interest rate.
How often you wish to make payments on your mortgage.
Would you like a mortgage pre-authorization? Make an appointment with a Desjardins advisor today!
Get pre-approvedThis online tool was created to help you plan and calculate your payments on a mortgage loan. The results are estimates based on the information you enter. They can change depending on your financial situation and budget when the loan is granted. The calculations are based on the assumption that the mortgage interest rate stays the same throughout the amortization period. They do not include mortgage loan insurance premiums. Mortgage loan insurance is required by lenders when the homebuyer’s down payment is less than 20% of the purchase price. Please contact your mortgage lender for more specific advice and information on mortgage loan insurance and applicable interest rates.

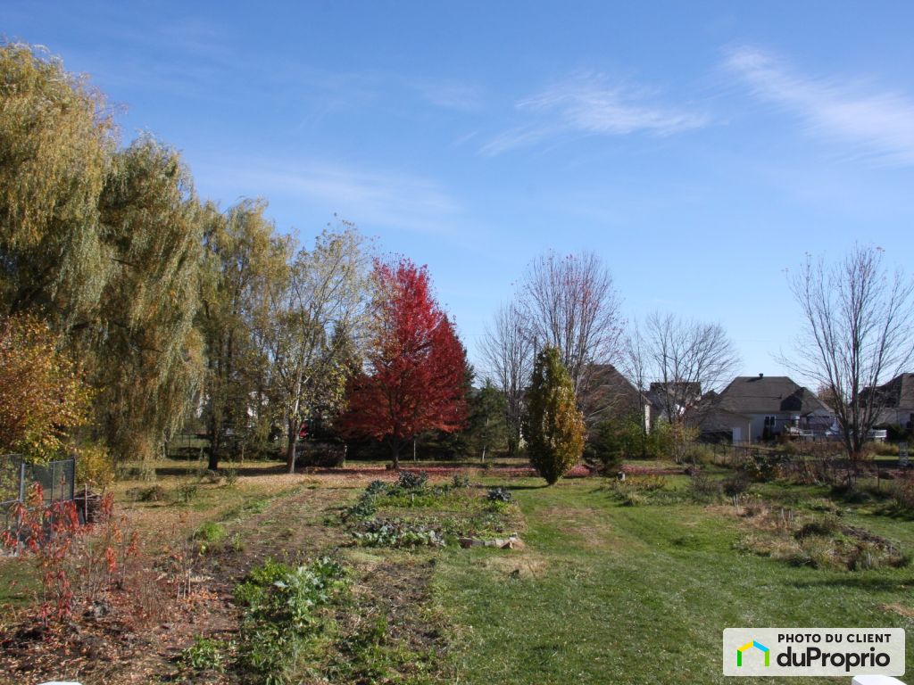
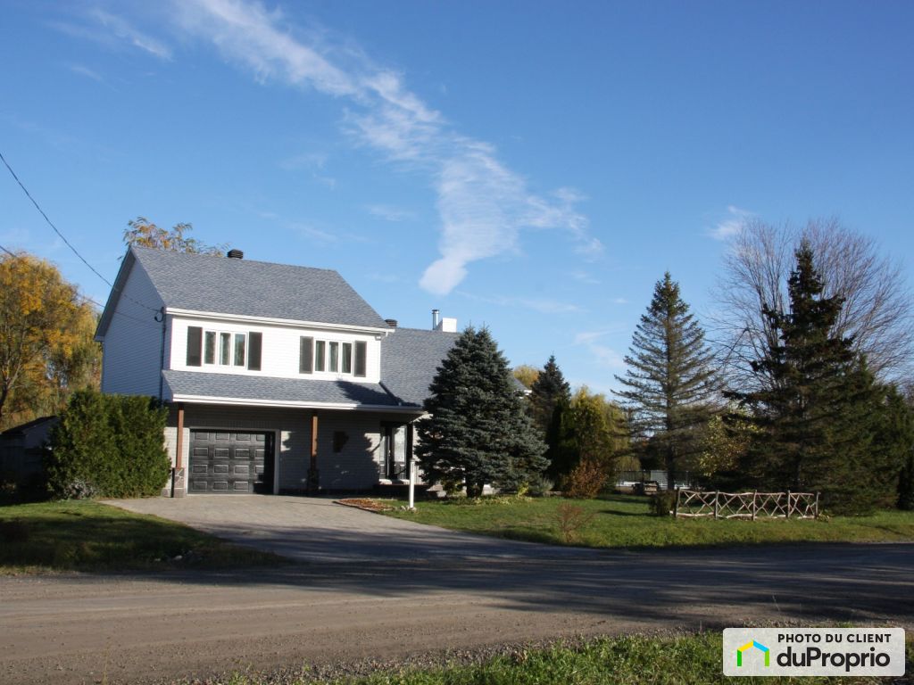
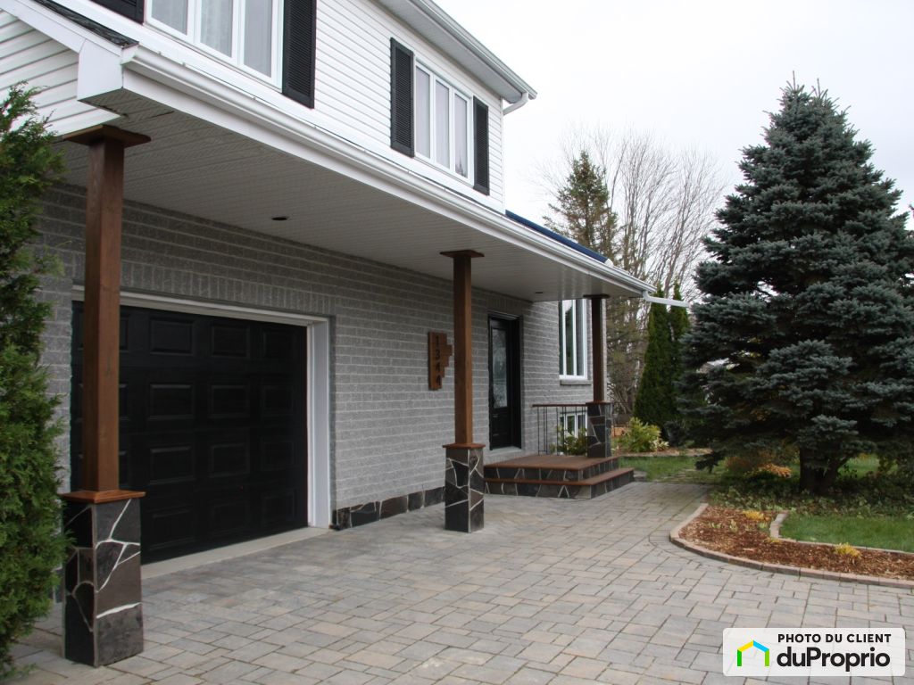





































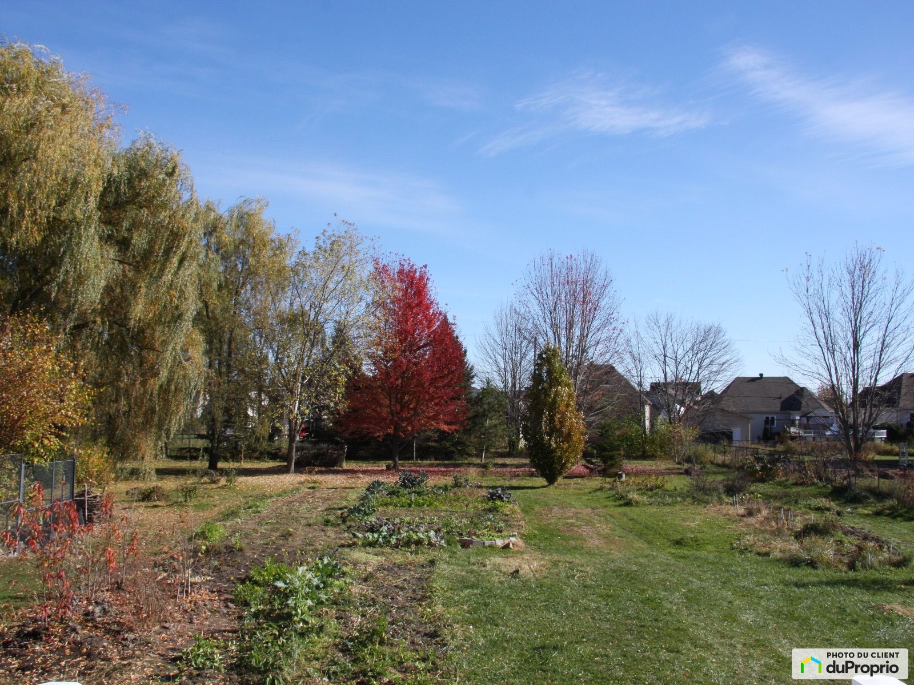
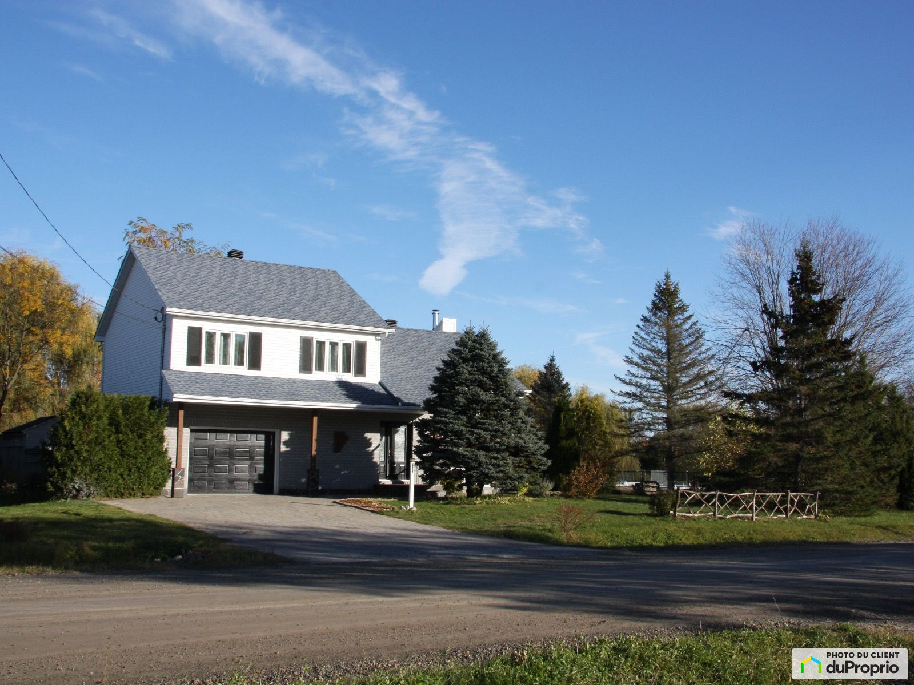
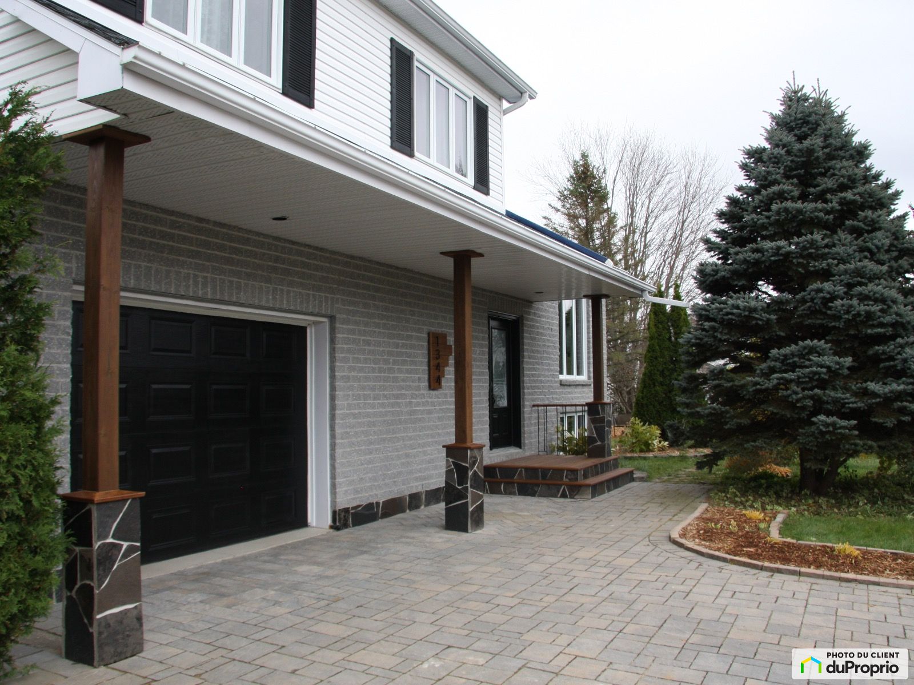










































Owners’ comments
Welcome to this beautiful well-maintained split-level home with 3 bedrooms and 2 full bathrooms, on a 40000+ square feet lot, nestled on a quiet cul-de-sac in a family-friendly neighborhood, with speedy access to the highway for those who are commuting - 10 minutes to Gatineau and 15 minutes to Ottawa.
The house features a very functional floor plan with plenty of living space. The main floor offers a beautiful functional kitchen, an open concept dining/living area, with lots of natural light throughout the day, cathedral ceiling and hardwood floors, plus a 3 pcs bathroom.
The three well-proportioned bedrooms are nestled on the upper level and they are serviced by a 4 pcs bathroom, including a charming claw-foot soaker tub.
In the fully finished basement, you will find a spacious family room, a charming laundry corner, a cold/utility room, and also a chimney port for a wood stove.
Ample storage space can be found throughout the home.
Outside, you can relax on the rear deck overlooking the huge garden surrounded by mature trees, a private oasis for children to play or for the green-thumbed members of the family to enjoy a variety of fruit bushes, garden beds and countless other plants. Let's not forget the insulated chicken coop built for the Québec winters!
Enjoy fresh vegetables and fruits from your own organic garden!
The one car garage with plenty of natural light, lots of storage cupboards and large counters provides enough space for creating a hobby workshop.
An ideal property to raise a family and to slow things down and become more self-sufficient. It is more than just a home, it is a lifestyle. Don't miss out on this opportunity!