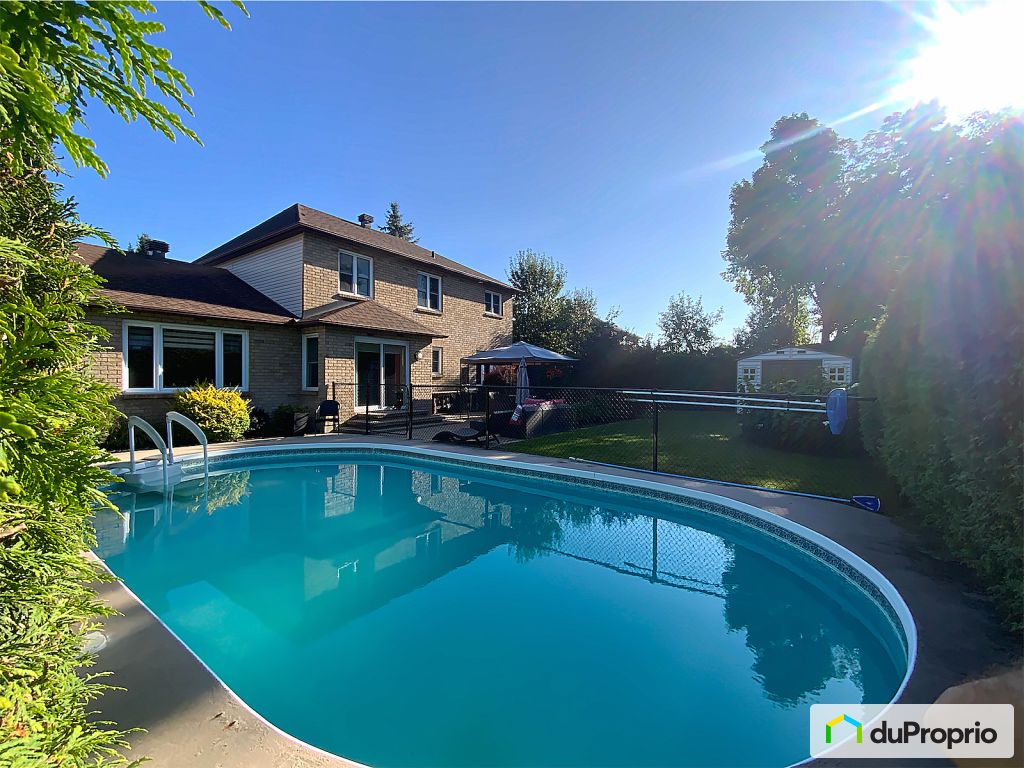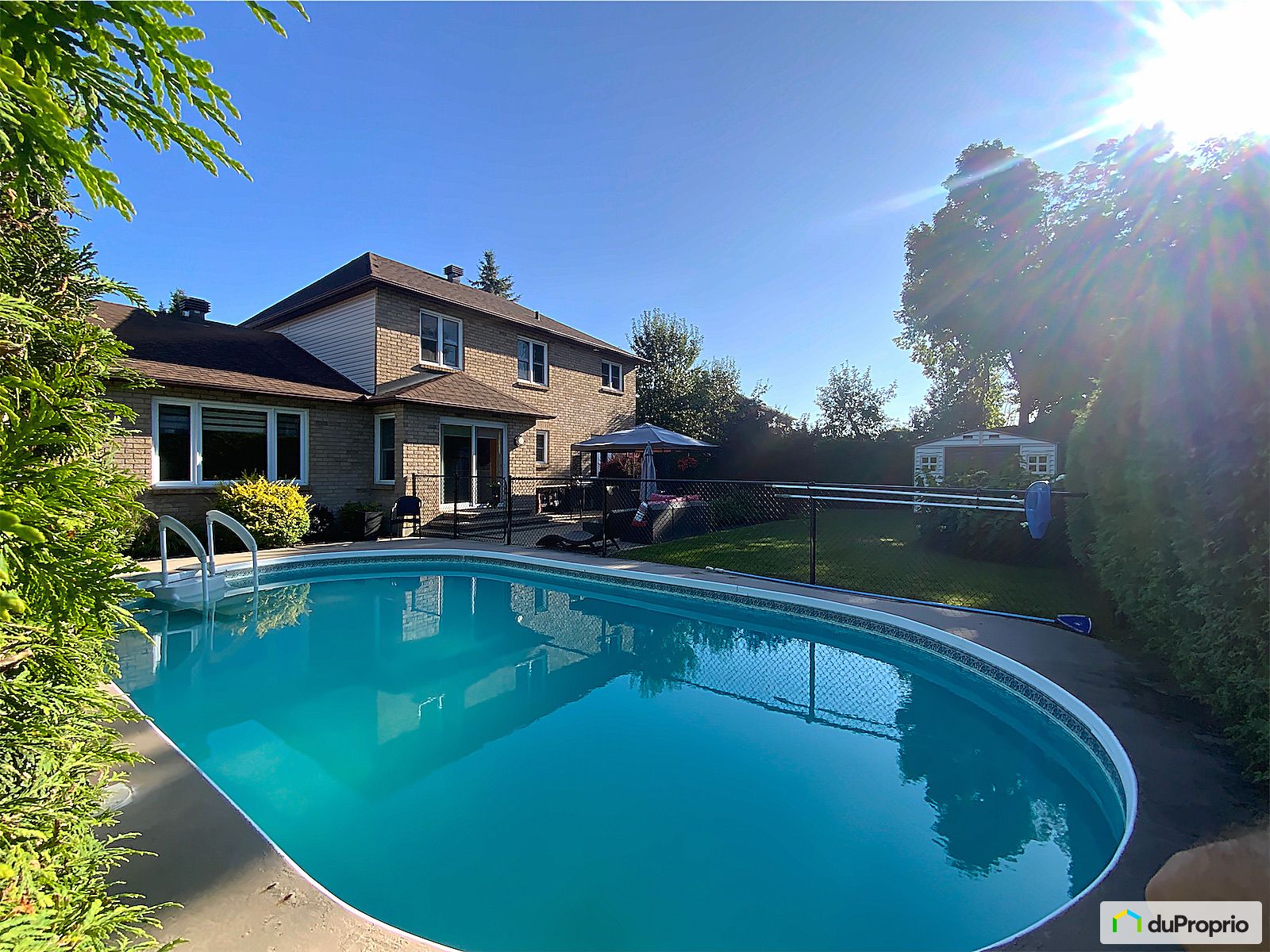External facing:
- Brick
Floor coverings:
- Concrete
- Hardwood
- Ceramic
Heating source:
- Wood stove
- Electric
Kitchen:
- Thermoplastic cabinets
- Island
- Dishwasher
- Stove
- Fridge
Equipment/Services Included:
- Central vacuum
- Shed
- Stove
- Fireplace
- Dishwasher
- Washer
- B/I Microwave
- Fridge
- Half bath on the ground floor
- Dryer
Bathroom:
- Freestanding bathtub
- Two sinks
- Ceramic Shower
- Separate Shower
Basement:
- Unfinished
Renovations and upgrades:
- Cabinets
- Kitchen
- Bathrooms
- Painting
- Half bath
Pool:
- Inground
- Outdoor
Garage:
- Attached
- Double
- Garage door opener
Parking / Driveway:
- Double drive
- Paving stone
Location:
- Highway access
- Near park
- Residential area
- Public transportation
Lot description:
- Hedged
- Fenced
Near Commerce:
- Supermarket
- Drugstore
- Financial institution
- Restaurant
- Shopping Center
- Bar
Near Health Services:
- Hospital
- Dentist
- Medical center
- Health club / Spa
Near Educational Services:
- Daycare
- Kindergarten
- Elementary school
- High School
Near Recreational Services:
- Library
- Bicycle path
- Pedestrian path
Near Tourist Services:
- National Park
Complete list of property features
Room dimensions
The price you agree to pay when you purchase a home (the purchase price may differ from the list price).
The amount of money you pay up front to secure the mortgage loan.
The interest rate charged by your mortgage lender on the loan amount.
The number of years it will take to pay off your mortgage.
The length of time you commit to your mortgage rate and lender, after which time you’ll need to renew your mortgage on the remaining principal at a new interest rate.
How often you wish to make payments on your mortgage.
Would you like a mortgage pre-authorization? Make an appointment with a Desjardins advisor today!
Get pre-approvedThis online tool was created to help you plan and calculate your payments on a mortgage loan. The results are estimates based on the information you enter. They can change depending on your financial situation and budget when the loan is granted. The calculations are based on the assumption that the mortgage interest rate stays the same throughout the amortization period. They do not include mortgage loan insurance premiums. Mortgage loan insurance is required by lenders when the homebuyer’s down payment is less than 20% of the purchase price. Please contact your mortgage lender for more specific advice and information on mortgage loan insurance and applicable interest rates.



Owners’ comments
Warm and Family-Friendly Home in a Prestige Neighborhood
Discover this charming and welcoming home, ideal for a family seeking comfort and tranquility. Located in a peaceful neighborhood, this property offers a serene living environment while being close to essential amenities.
Main Features:
This home represents a unique opportunity for a family looking for a warm and functional living space. Don't miss out on visiting this property, which could become your new home. For more information or to schedule a visit, contact us today!