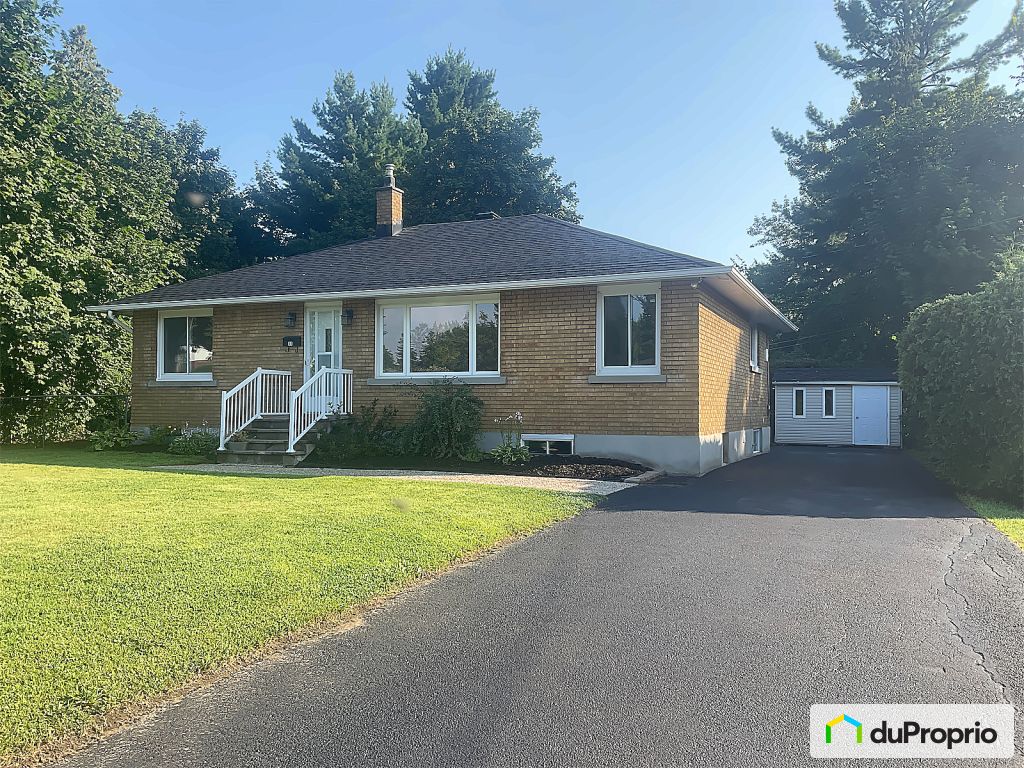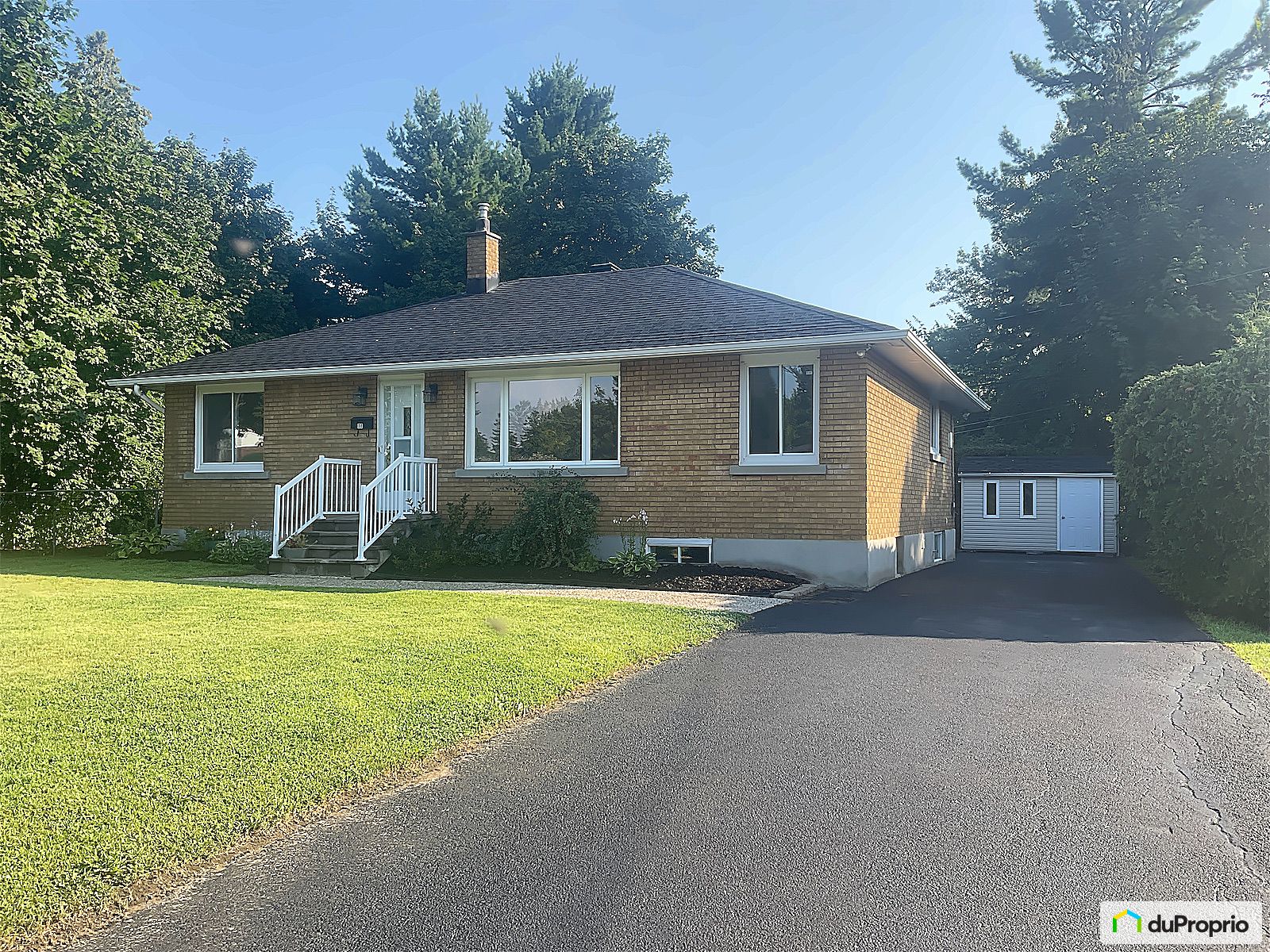External facing:
- Brick
Floor coverings:
- Laminate
- Hardwood
- Ceramic
- Carpet
Heating source:
- Forced air
- Hot water
- High efficiency gas
- Natural gas
Kitchen:
- Laminated cabinets
- Dishwasher
Equipment/Services Included:
- Laundry room
- Shed
- Central air
- Furnace
- Dishwasher
- Ceiling fixtures
- Alarm system
- Walk-in closet
Bathroom:
- Bath and shower
- Ceramic Shower
Basement:
- Partially finished
Renovations and upgrades:
- Heating
- Roof
Parking / Driveway:
- Asphalt
Location:
- Highway access
- Near park
- Residential area
- Public transportation
Lot description:
- Hedged
- Patio/deck
Near Commerce:
- Supermarket
- Drugstore
- Restaurant
- Shopping Center
Near Health Services:
- Hospital
- Dentist
- Medical center
- Health club / Spa
Near Educational Services:
- Daycare
- Kindergarten
- Elementary school
- High School
- College
- University
- Middle School
Near Recreational Services:
- Casino
- Bicycle path
- Swimming pool
Near Tourist Services:
- National Park
Complete list of property features
Room dimensions
The price you agree to pay when you purchase a home (the purchase price may differ from the list price).
The amount of money you pay up front to secure the mortgage loan.
The interest rate charged by your mortgage lender on the loan amount.
The number of years it will take to pay off your mortgage.
The length of time you commit to your mortgage rate and lender, after which time you’ll need to renew your mortgage on the remaining principal at a new interest rate.
How often you wish to make payments on your mortgage.
Would you like a mortgage pre-authorization? Make an appointment with a Desjardins advisor today!
Get pre-approvedThis online tool was created to help you plan and calculate your payments on a mortgage loan. The results are estimates based on the information you enter. They can change depending on your financial situation and budget when the loan is granted. The calculations are based on the assumption that the mortgage interest rate stays the same throughout the amortization period. They do not include mortgage loan insurance premiums. Mortgage loan insurance is required by lenders when the homebuyer’s down payment is less than 20% of the purchase price. Please contact your mortgage lender for more specific advice and information on mortgage loan insurance and applicable interest rates.



Owners’ comments
This three-bedroom property offers an idyllic living environment for those looking to establish themselves in the popular Parc de la Montagne area. With hardwood floors that add a touch of warmth and character, this home promises comfort and style. The basement offers a versatile space that can be used as a family living room, games room or even a relaxation area, complemented by a full bathroom. The exterior, a partially fenced private courtyard, presenting a green landscape and a shaded corner on hot summer days.
The location of this home is exceptional, located within a short walking distance of essential amenities such as a grocery store, pharmacy, medical clinic and friendly café, adding a layer of convenience to daily life. In addition, the proximity of the hospital, the Asticou Center, as well as educational institutions such as the primary school Parc De La Montagne, the Collège Héritage and the Cégep de l'Outaouais, makes this property a strategic choice for professionals and families. Nature lovers will be delighted to know that Gatineau Park, with its vast green spaces and hiking trails, is just a stone's throw away, offering a great escape to the heart of the city.
It is important to note that the sale of this property is being made without legal warranty, which is common in many real estate transactions for homes of this age and condition. Interested buyers will need to provide bank pre-approval to access additional information, ensuring a serious and secure sales process.
Finally, it is specified that real estate agents should opt out, indicating a direct sale by the owner, potentially allowing buyers to save on commission fees. In short, this property represents a rare opportunity to own a charming and well-located home, perfect for those seeking a combination of tranquility, accessibility and vibrant community living.