External facing:
- Brick
- Canexel wood fibre siding
- Vinyl Siding
Floor coverings:
- Laminate
- Hardwood
- Ceramic
- Carpet
Heating source:
- Wood stove
- Electric
- Baseboard
Kitchen:
- Raised panel oak
- Island
- Stove
- Fridge
- Double sink
Equipment/Services Included:
- Stove
- Fireplace
- Humidifier
- Washer
- Ceiling fixtures
- Stove
- Fridge
- Window coverings
- Half bath on the ground floor
- Dryer
- Blinds
- Ventilator
- A/C
Bathroom:
- Bath and shower
- Ceramic Shower
- Separate Shower
Basement:
- Totally finished
- Potential income
Renovations and upgrades:
- Cabinets
- Kitchen
- Windows
- Floors
- Doors
- Bathrooms
- Underpad
- Carpet
- Roof
- Painting
- Terrace
- Landscaping
Garage:
- Finished
- Detached
- Double
Parking / Driveway:
- Asphalt
- Outside
- Underground
- With electrical outlet
Location:
- Highway access
- Near park
- Residential area
- Public transportation
Lot description:
- Flat geography
- Fenced
- Patio/deck
- Landscaped
Near Commerce:
- Supermarket
- Drugstore
- Financial institution
- Restaurant
- Shopping Center
- Bar
Near Health Services:
- Hospital
- Dentist
- Medical center
- Health club / Spa
Near Educational Services:
- Daycare
- Kindergarten
- Elementary school
- High School
- College
- University
Near Recreational Services:
- Golf course
- Gym
- Sports center
- Library
- Museum
- Casino
- Bicycle path
- Pedestrian path
- Swimming pool
Near Tourist Services:
- National Park
- Hotel
- Port / Marina
- Car Rental
Complete list of property features
Room dimensions
The price you agree to pay when you purchase a home (the purchase price may differ from the list price).
The amount of money you pay up front to secure the mortgage loan.
The interest rate charged by your mortgage lender on the loan amount.
The number of years it will take to pay off your mortgage.
The length of time you commit to your mortgage rate and lender, after which time you’ll need to renew your mortgage on the remaining principal at a new interest rate.
How often you wish to make payments on your mortgage.
Would you like a mortgage pre-authorization? Make an appointment with a Desjardins advisor today!
Get pre-approvedThis online tool was created to help you plan and calculate your payments on a mortgage loan. The results are estimates based on the information you enter. They can change depending on your financial situation and budget when the loan is granted. The calculations are based on the assumption that the mortgage interest rate stays the same throughout the amortization period. They do not include mortgage loan insurance premiums. Mortgage loan insurance is required by lenders when the homebuyer’s down payment is less than 20% of the purchase price. Please contact your mortgage lender for more specific advice and information on mortgage loan insurance and applicable interest rates.

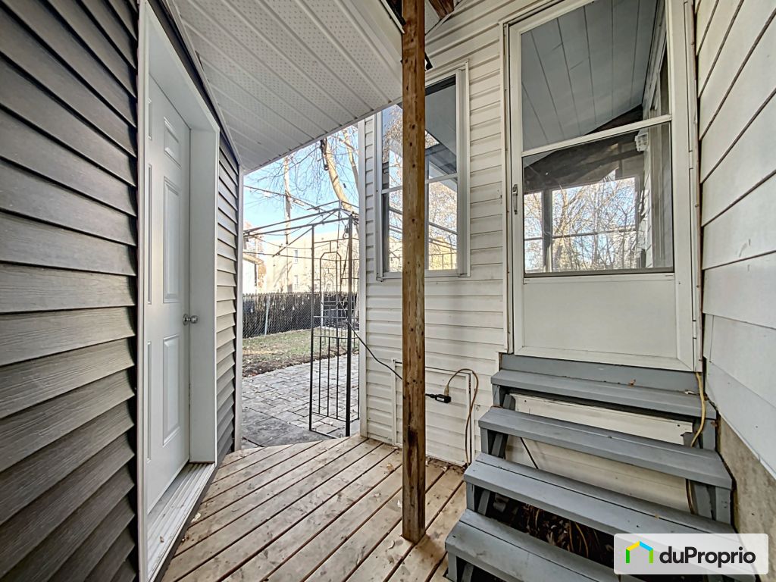
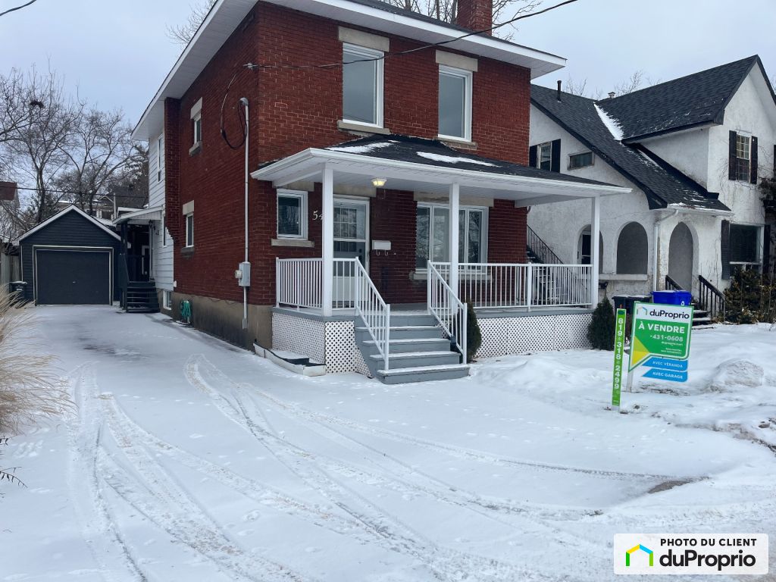
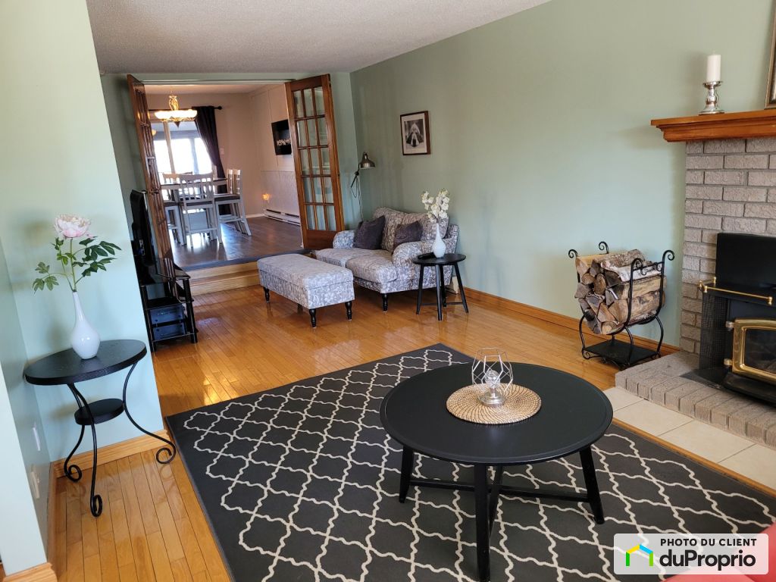


































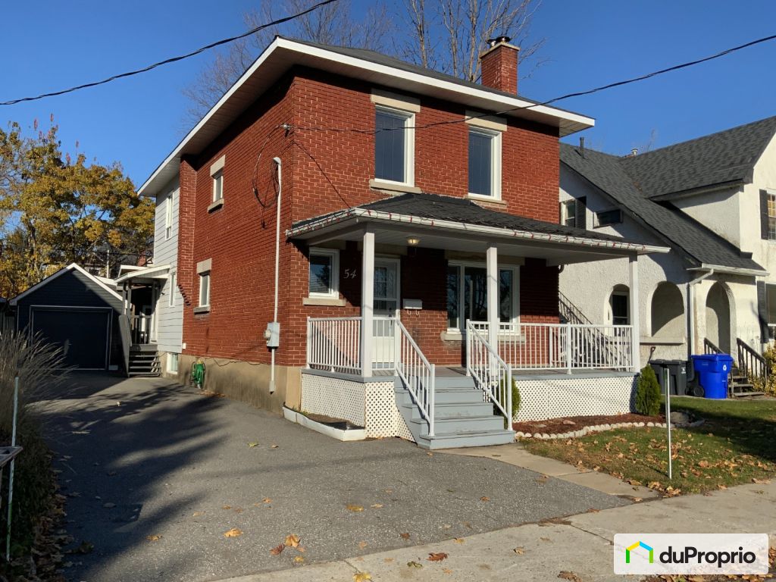
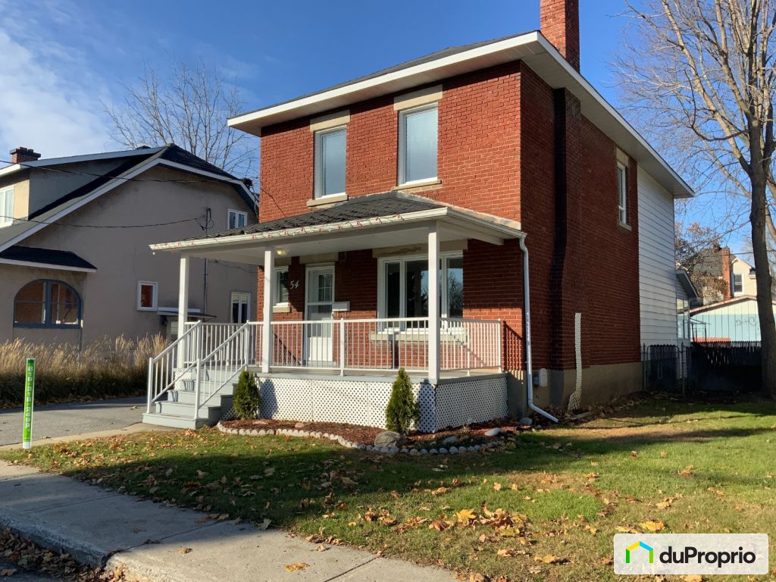



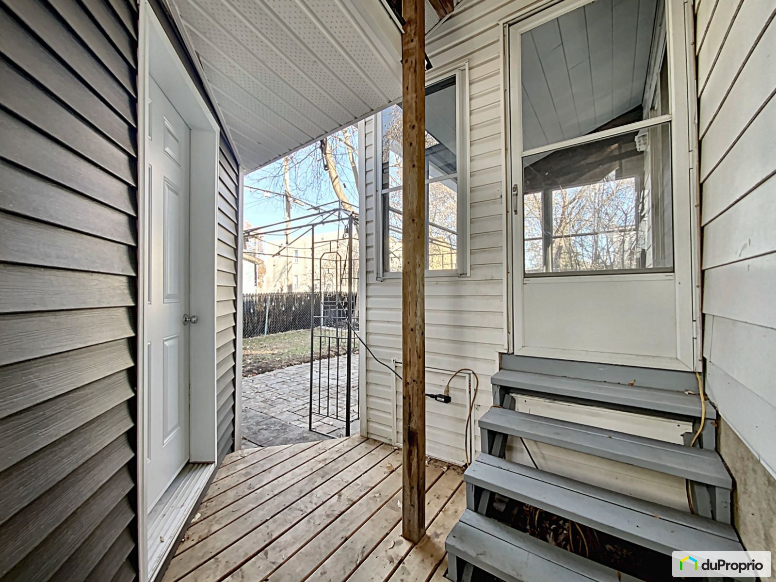
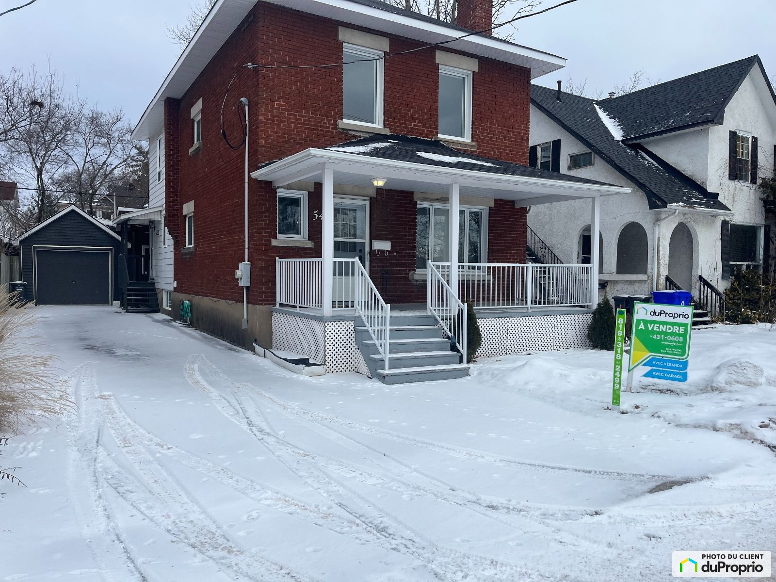
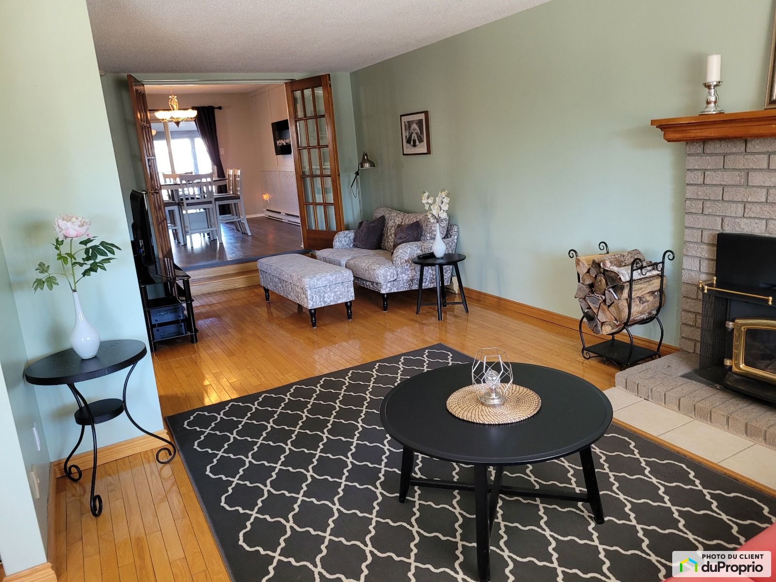



















































Owners’ comments
Beautifully located in the very sought-after neighborhood of Lac des Fées, five minutes from Ottawa, this ancestral home, has over 1,800 square feet. Such a large home is exceptional in this area.
You will be pleased that this home has been well-maintained through the years.
Enjoy the view from the big front porch as this home is pleasantly situated across the street from a beautiful municipal park with new playground equipment, basketball and tennis courts, an ice rink, and an inground pool.