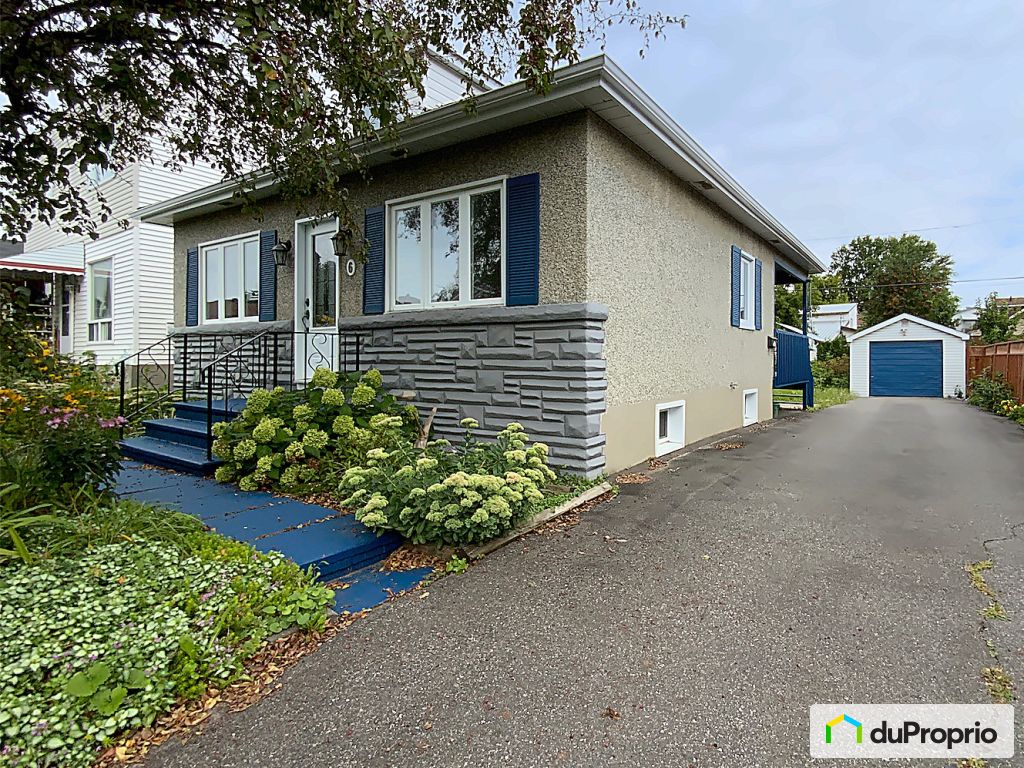External facing:
- Canexel wood fibre siding
- Vinyl Siding
- Stucco
- Imitation Stone
Floor coverings:
- Concrete
- Laminate
- Hardwood
- Ceramic
- Linoleum
Heating source:
- Electric
- Baseboard
Kitchen:
- Thermoplastic cabinets
- Dishwasher
- Stove
- Fridge
Equipment/Services Included:
- Stove
- Air exchanger
- Dishwasher
- Washer
- Ceiling fixtures
- Fridge
- Window coverings
- Dryer
- Blinds
- A/C
Bathroom:
- Bath and shower
Basement:
- Partially finished
Renovations and upgrades:
- Cabinets
- Kitchen
- Bathrooms
- Gutters
- Painting
Garage:
- Detached
- Single
Parking / Driveway:
- Asphalt
Location:
- Highway access
- Near park
- Residential area
- Public transportation
Lot description:
- Flat geography
Near Commerce:
- Supermarket
- Drugstore
- Financial institution
- Restaurant
- Shopping Center
Near Health Services:
- Hospital
- Dentist
- Medical center
Near Educational Services:
- Daycare
- Kindergarten
- Elementary school
- High School
- College
- University
Near Recreational Services:
- Gym
- Sports center
- Library
- Museum
- Bicycle path
- Pedestrian path
- Swimming pool
Complete list of property features
Room dimensions
The price you agree to pay when you purchase a home (the purchase price may differ from the list price).
The amount of money you pay up front to secure the mortgage loan.
The interest rate charged by your mortgage lender on the loan amount.
The number of years it will take to pay off your mortgage.
The length of time you commit to your mortgage rate and lender, after which time you’ll need to renew your mortgage on the remaining principal at a new interest rate.
How often you wish to make payments on your mortgage.
Would you like a mortgage pre-authorization? Make an appointment with a Desjardins advisor today!
Get pre-approvedThis online tool was created to help you plan and calculate your payments on a mortgage loan. The results are estimates based on the information you enter. They can change depending on your financial situation and budget when the loan is granted. The calculations are based on the assumption that the mortgage interest rate stays the same throughout the amortization period. They do not include mortgage loan insurance premiums. Mortgage loan insurance is required by lenders when the homebuyer’s down payment is less than 20% of the purchase price. Please contact your mortgage lender for more specific advice and information on mortgage loan insurance and applicable interest rates.


Owners’ comments
A pretty and well-maintained house close to schools, the Université du Québec en Outaouais (UQO), parks, and quick access to highways, and downtown Hull, even by foot in less than 30 minutes!
The property is turnkey, freshly painted and renovated, with plenty of storage space in every room.
The master bedroom with a large closet is on the ground floor. The second bedroom is upstairs with attic ceiling and office area.
In the basement, there is a family room, a boudoir, and a laundry room with a workshop area. From the basement, the backyard can be accessed through wooden doors, making it easy to move heavy items.
There is a large yard and a vegetable garden, and raspberry bushes grow all along the back fence and garage. The detached single garage is 279 square feet and there is a large entrance with space for several cars.