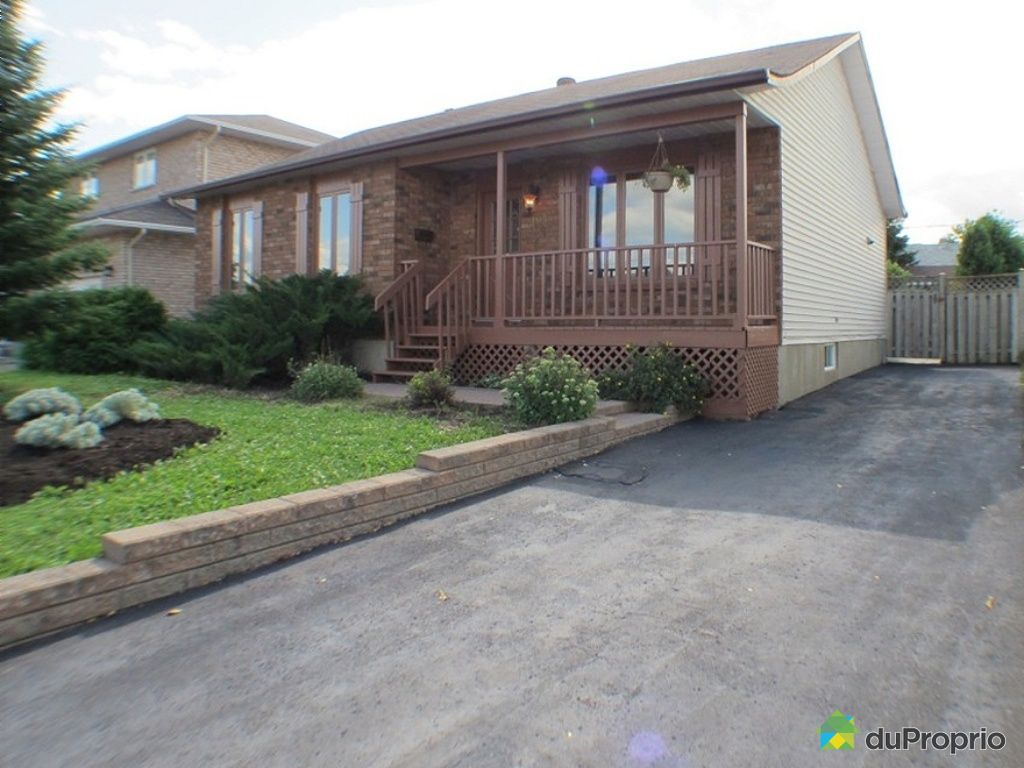External facing:
- Wood
- Brick
- Vinyl Siding
Floor coverings:
- Parquet
- Carpet
- Vinyl
Heating source:
- Electric
Kitchen:
- Raised panel oak
- Melamine cabinets
- Dishwasher
Equipment/Services Included:
- Dishwasher
- Ceiling fixtures
- Window coverings
- Blinds
- Alarm system
- Central air
Bathroom:
- Bath and shower
Basement:
- Totally finished
Renovations and upgrades:
- Electrical
- Landscaping
Parking / Driveway:
- Asphalt
- With electrical outlet
Location:
- Highway access
- Residential area
- Public transportation
Lot description:
- Flat geography
- Fenced
- Interlock
- Patio/deck
- Landscaped
Near Commerce:
- Supermarket
- Drugstore
- Financial institution
- Restaurant
- Shopping Center
- Bar
Near Health Services:
- Hospital
- Dentist
- Medical center
- Health club / Spa
Near Educational Services:
- Daycare
- Kindergarten
- Elementary school
- High School
Complete list of property features
Room dimensions
The price you agree to pay when you purchase a home (the purchase price may differ from the list price).
The amount of money you pay up front to secure the mortgage loan.
The interest rate charged by your mortgage lender on the loan amount.
The number of years it will take to pay off your mortgage.
The length of time you commit to your mortgage rate and lender, after which time you’ll need to renew your mortgage on the remaining principal at a new interest rate.
How often you wish to make payments on your mortgage.
Would you like a mortgage pre-authorization? Make an appointment with a Desjardins advisor today!
Get pre-approvedThis online tool was created to help you plan and calculate your payments on a mortgage loan. The results are estimates based on the information you enter. They can change depending on your financial situation and budget when the loan is granted. The calculations are based on the assumption that the mortgage interest rate stays the same throughout the amortization period. They do not include mortgage loan insurance premiums. Mortgage loan insurance is required by lenders when the homebuyer’s down payment is less than 20% of the purchase price. Please contact your mortgage lender for more specific advice and information on mortgage loan insurance and applicable interest rates.


Owners’ comments
Gatineau - Superb Bungalow in Peaceful High-Demand Sector
Move in immediately!
Well-designed and very functional bungalow built in 1987, with 5 bedrooms, alarm system, central air conditioning, beautiful basement and lots of outdoor space to have family and friends over.
Roof was redone in 1999 with a 25-year manufacturer's warranty. Satellite dish on the roof and regular cable TV entry - main floor and basement are all wired. Brick at the front and vinyl siding on the other three sides. Large front step/balcony. Wooden casement windows at the front, conventional PVC windows at the back. Electric water tank dated 2008. Electric wall heaters on the main floor and in the basement
Backyard:
Huge two-level deck with a very creative and practical design. Tool shed is 10' X 12' on cement blocks, with electricity. Many trees that give a high level of privacy.
Main Floor:
Varnished oak parquet floors all over, except for the kitchen, which has a linoleum, and the master bedroom, which has a carpet with a thick underlay. Very bright and warm kitchen oriented towards the South. Lots of cupboards in the kitchen. 3 bedrooms and one living room. One full bathroom. Lots of storage space.
Basement:
Fully developed, with varnished oak parquet floors all over, except for the laundry room, which has linoleum. Very large laundry room with cupboards. Two large bedrooms. One bathroom with shower enclosure. Two large storage spaces. Beautiful Oak French Doors that separate the two living rooms. Several separate electrical circuits that feed an impressive number of electrical outlets to meet the needs of modern life - leisure and home business