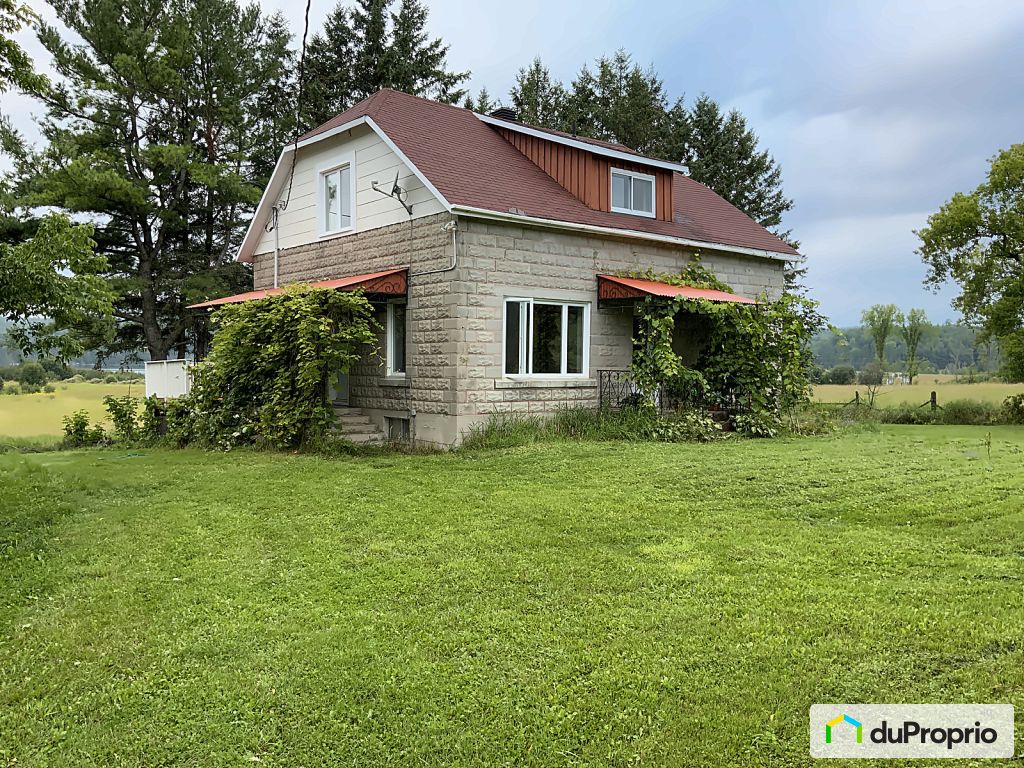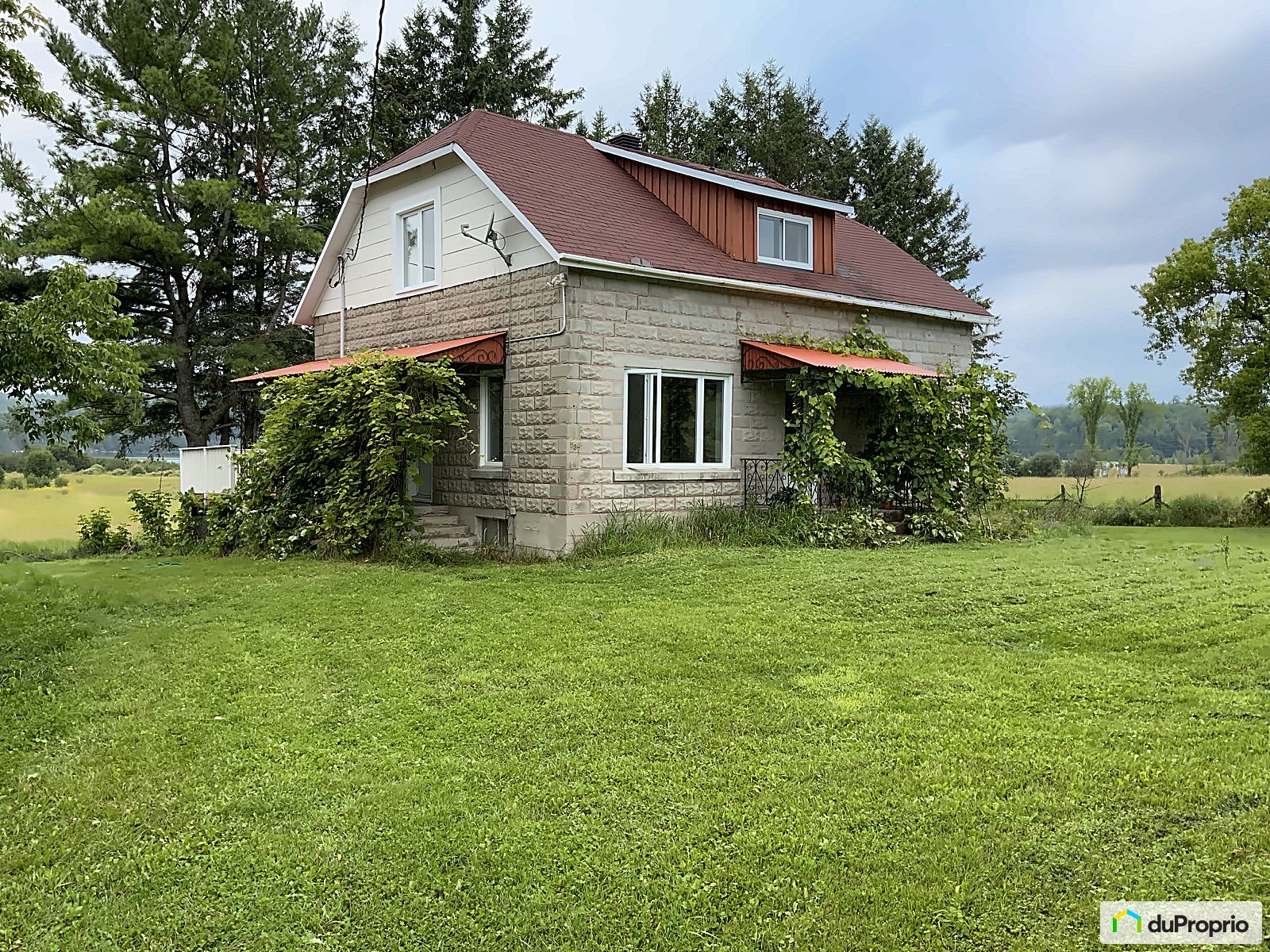External facing:
- Imitation Stone
Floor coverings:
- Laminate
- Ceramic
Heating source:
- Wood stove
- Electric
Kitchen:
- Wooden cabinets
- Double sink
Equipment/Services Included:
- Septic tank
- Ceiling fixtures
- Well
- Cowshed
- Stable
Basement:
- Concrete
- Unfinished
Renovations and upgrades:
- Cabinets
- Heating
- Kitchen
- Electrical
- Windows
- Insulation
- Floors
- Plumbing
- Doors
- French doors
- Bathrooms
- Painting
- Half bath
Parking / Driveway:
- Outside
Location:
- No backyard neighbors
Lot description:
- Water Access
- Waterfront
- Panoramic view
- Water view
- Mountain geography
- River / Waterfall
- Mature trees
- Patio/deck
- Lake
Complete list of property features
Room dimensions
The price you agree to pay when you purchase a home (the purchase price may differ from the list price).
The amount of money you pay up front to secure the mortgage loan.
The interest rate charged by your mortgage lender on the loan amount.
The number of years it will take to pay off your mortgage.
The length of time you commit to your mortgage rate and lender, after which time you’ll need to renew your mortgage on the remaining principal at a new interest rate.
How often you wish to make payments on your mortgage.
Would you like a mortgage pre-authorization? Make an appointment with a Desjardins advisor today!
Get pre-approvedThis online tool was created to help you plan and calculate your payments on a mortgage loan. The results are estimates based on the information you enter. They can change depending on your financial situation and budget when the loan is granted. The calculations are based on the assumption that the mortgage interest rate stays the same throughout the amortization period. They do not include mortgage loan insurance premiums. Mortgage loan insurance is required by lenders when the homebuyer’s down payment is less than 20% of the purchase price. Please contact your mortgage lender for more specific advice and information on mortgage loan insurance and applicable interest rates.



Owners’ comments
WATERFRONT!!! Beautiful and rare.
Charming property, in a dream country setting with breathtaking views of Lake Manitou.
Enjoy a large living room, a large terrace facing the lake, generous windows offering abundant light and views of the water. Absolute tranquility offered by 151 acres of land with hills, wooded land, streams. ATV trails cross the property.
In the west, the rectangular lot of ~1.5 km X 0.500 km is bordered by Lac Manitou with a total of approximately 1,700 feet of waterfront. In the east, the land is bordered by Manitou Bay, which is part of the Gatineau River and has a waterfront of approximately 1,870 feet. There is also Kilarney Creek which flows into the Gatineau River and spring waters.
The two-storey house was built in 1955 and has been almost completely renovated in recent years. Additionally, there are an old stable and an old barn on the property.
The interior of the building features a large living room with French doors in the center, a kitchen with a wood stove, a dining room, a full bathroom and a bedroom. The second floor has three bedrooms and a half-bath. Since 2010, the house has been completely renovated. (interior walls, plumbing system, wiring, ceilings, floors, windows, drywalls, flooring, etc.). Only the roof, the foundation and the house siding were not touched. The basement is unfinished. There are the electrical panel, the well pump and the water heater. The electrical panel has circuit breakers with a capacity of 200 amps.
The land is mainly lawn/pasture and hay fields around the property. It is estimated that approximately 30 to 40 acres of the land is made up of hay fields and about the same area is made up of pasture. The hay fields produce about 80 to 120 large bales per year and the pasture allows about 20 cows during the summer/fall. On the rest of the property there are trees/forests.
In the area :