External facing:
- Aluminium Siding
- Wood
- Vinyl Siding
- Fibre cement
- Stone
Floor coverings:
- Ceramic
- Vinyl
- Engineered wood
Heating source:
- Forced air
- Wood stove
Kitchen:
- Melamine wood imitation finish
- Island
- Dishwasher
- Fridge
- Double sink
- Gas range
Equipment/Services Included:
- Water softener
- Central vacuum
- Shed
- Purification field
- Central air
- Air exchanger
- Septic tank
- Fireplace
- Ceiling fixtures
- Half bath on the ground floor
- Blinds
- Alarm system
- A/C
Bathroom:
- Bath and shower
- Two sinks
- Ceramic Shower
Basement:
- Totally finished
- Separate entrance
Garage:
- Attached
- Heated
- Double
- Integrated
- Insulated
- Garage door opener
Parking / Driveway:
- Double drive
- Outside
- Underground
- Crushed Gravel
Location:
- Residential area
Lot description:
- Flat geography
- Mature trees
- Patio/deck
- Rotary intersection
Complete list of property features
Room dimensions
The price you agree to pay when you purchase a home (the purchase price may differ from the list price).
The amount of money you pay up front to secure the mortgage loan.
The interest rate charged by your mortgage lender on the loan amount.
The number of years it will take to pay off your mortgage.
The length of time you commit to your mortgage rate and lender, after which time you’ll need to renew your mortgage on the remaining principal at a new interest rate.
How often you wish to make payments on your mortgage.
Would you like a mortgage pre-authorization? Make an appointment with a Desjardins advisor today!
Get pre-approvedThis online tool was created to help you plan and calculate your payments on a mortgage loan. The results are estimates based on the information you enter. They can change depending on your financial situation and budget when the loan is granted. The calculations are based on the assumption that the mortgage interest rate stays the same throughout the amortization period. They do not include mortgage loan insurance premiums. Mortgage loan insurance is required by lenders when the homebuyer’s down payment is less than 20% of the purchase price. Please contact your mortgage lender for more specific advice and information on mortgage loan insurance and applicable interest rates.

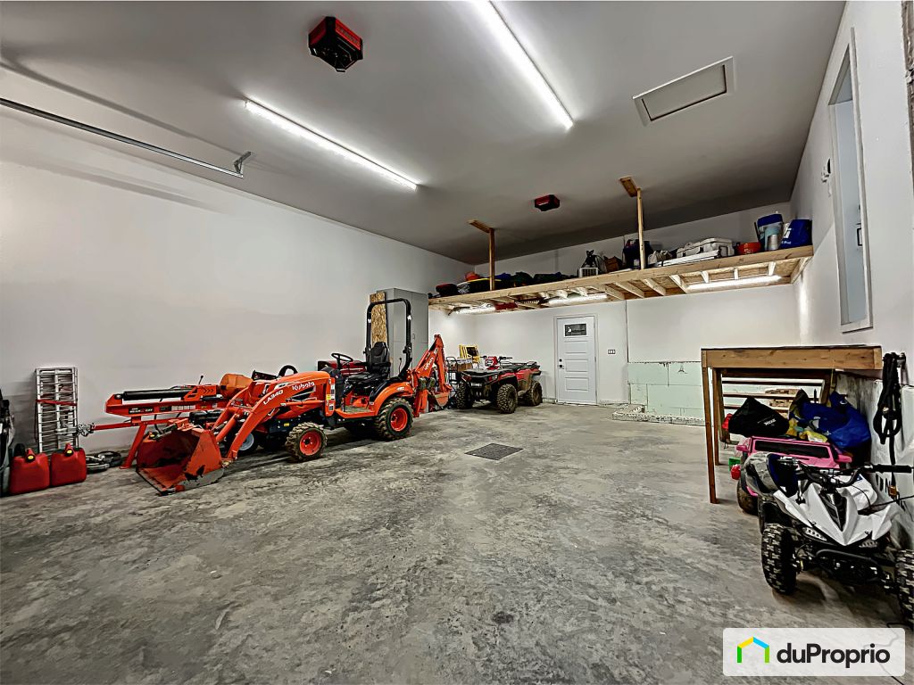
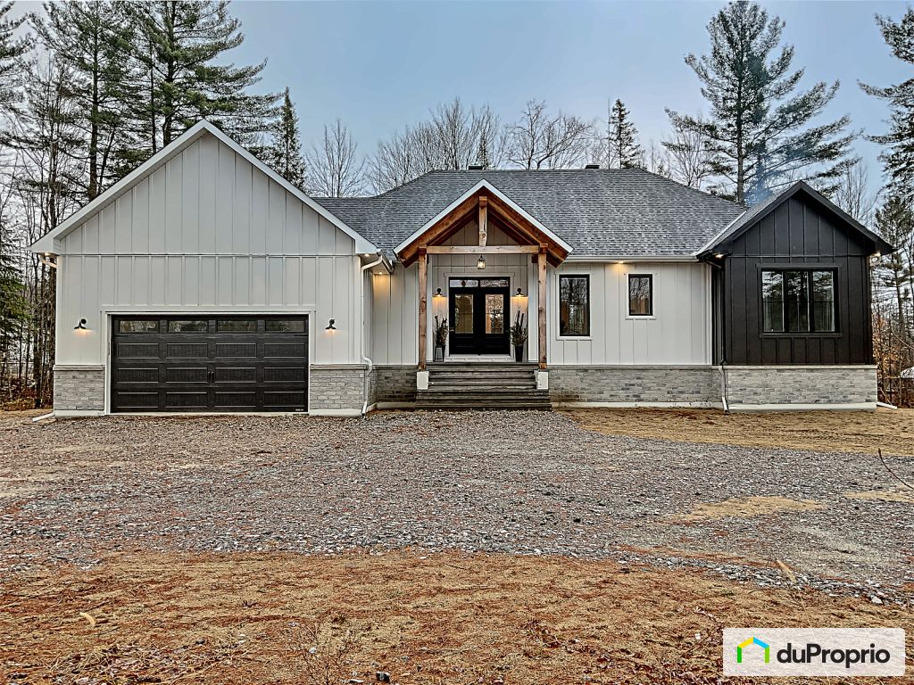
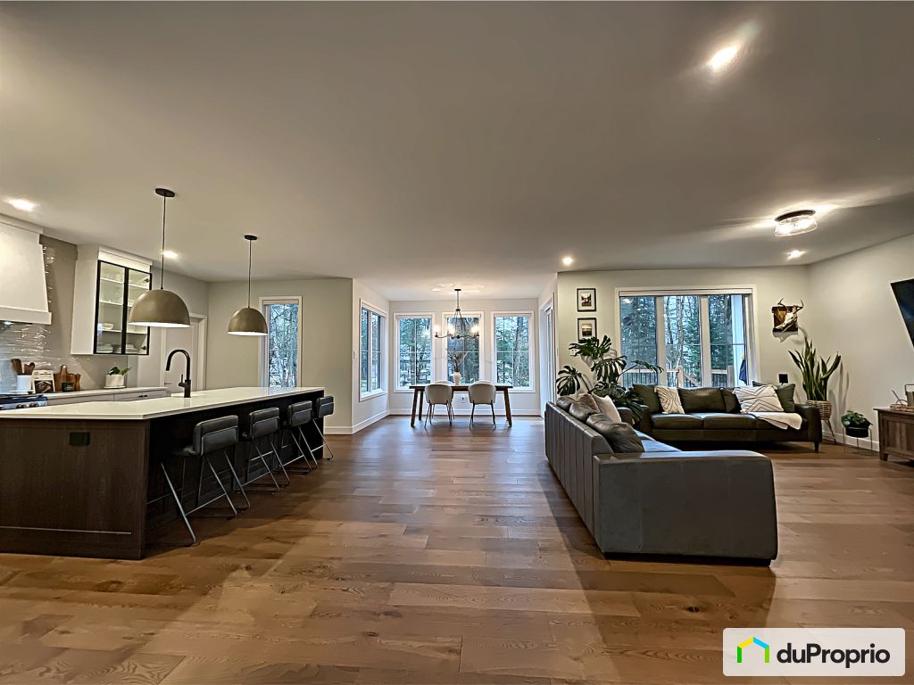













































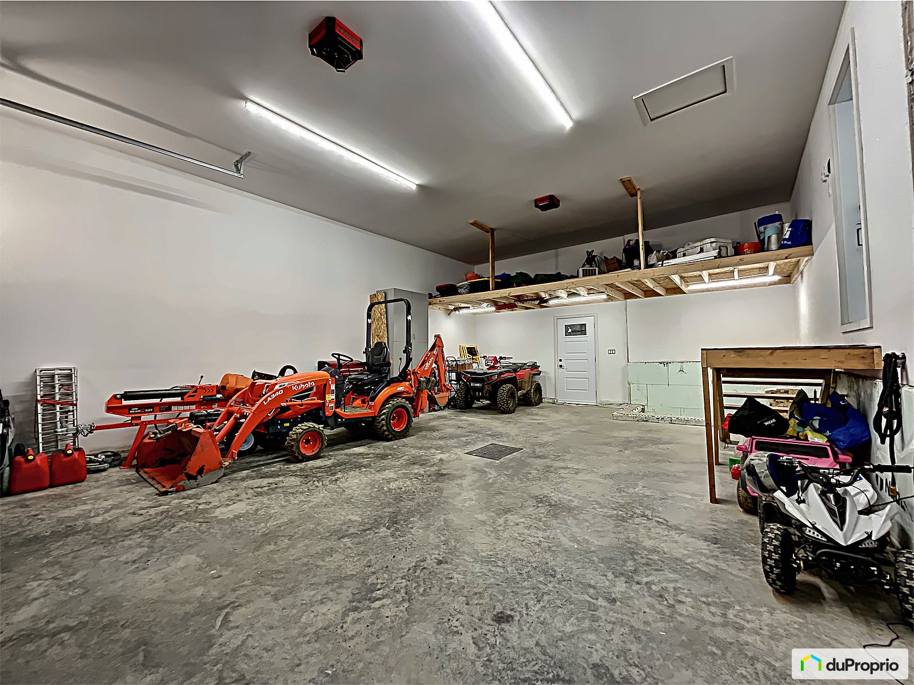
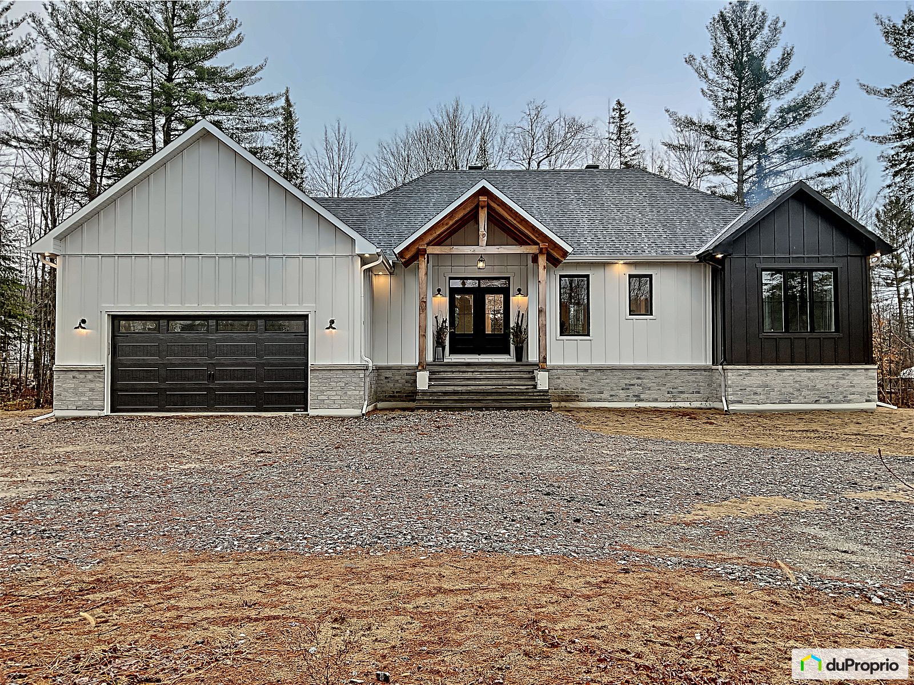
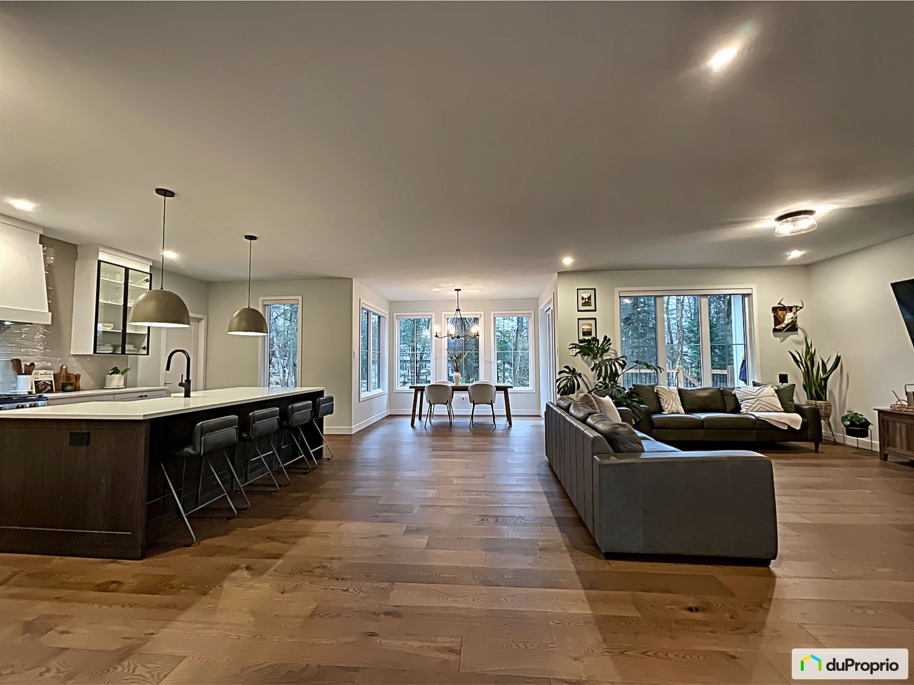



















































Owners’ comments
Beautiful bungalow built in 2023 for sale immediate possession available
Located in a peaceful neighborhood just 10 minutes from Highway 50, this stunning farmhouse-style home offers the ideal living space for those seeking both tranquility and space. Built on a 1.5-acre lot in a cul-de-sac surrounded by woods, this property boasts a large yard, offering total privacy and plenty of parking space.
Main features:
Size and location:
This farmhouse-style bungalow, built in 2023, is situated in the charming village of Mayo. The 1.5-acre lot is surrounded by greenery, providing a calm and serene environment.
Open concept living:
The interior features an open-concept design between the living room, dining room, and kitchen, creating a bright and welcoming space, perfect for hosting guests or enjoying family time.
Modern kitchen:
Quartz countertops, a spacious central island, and a functional yet elegant kitchen make this space ideal for cooking and entertaining.
Bedrooms and bathrooms:
The home includes 5 bedrooms, with 3 located on the main floor. The master bedroom is a true retreat, featuring a large en-suite bathroom with quartz countertops and a walk-in shower. The other bathrooms, also with quartz countertops, are equipped with bath showers, providing both comfort and practicality for the entire family.
Finished basement:
The fully finished basement includes a cozy fireplace, adding charm to this versatile space. This level also includes two additional bedrooms, perfect for guests or to be used as a home office, playroom, or anything else you may need. This well-appointed basement is a great additional feature to the home.
Heated garage:
The attached garage, measuring 24 feet by 32 feet, is heated, providing extra comfort during the winter months. It also has direct access to the basement, offering convenience and practicality.
Exterior:
The home is surrounded by wooded areas, creating a natural and private setting. The large yard is ideal for outdoor activities, and there is plenty of parking space for multiple vehicles. Additionally, an outdoor balcony allows you to fully enjoy the view of the surrounding nature and relax outdoors.
Additional features:
Immediate possession available: This home is available for immediate possession, allowing you to move in and start enjoying your new home right away.
This home combines modern comfort, space, and tranquility, and is ready to welcome its new owners. Don't miss out on the opportunity to live in this enchanting setting while still being close to all amenities. Contact us today for more information or to schedule a viewing!