Foundation:
- Cast concrete
External facing:
- Steel
Roof:
- Sheet metal
Heating source:
- Forced air
Electric system:
- 200 amps
- Breakers panel
Features:
- Handicapped Facilities
- Air Conditioning
- Kitchen
- Fire Detector
- External Lighting
- External Warehouse
- Shower room
- Blinds
- Municipal Services
- Alarm System
- Fan
Garage:
- Finished
- Heated
- Double
- Integrated
- Insulated
Parking / Driveway:
- Aggregate
- Outside
Zoning:
- Bar
- Office
- Storage
- Wholesaler
- Industrial without nuisance
- Restaurant
- Services
- Retail sale
Location:
- Highway access
- Near park
- Near schools
- Close to all services
Lot description:
- Flat geography
- Interlock
- Plane
Near Commerce:
- Supermarket
- Restaurant
Near Health Services:
- Health / spa Center
Near Educational Services:
- Elementary school
Near Recreational Services:
- Golf resort
- ATV trails
Complete list of property features
The price you agree to pay when you purchase a home (the purchase price may differ from the list price).
The amount of money you pay up front to secure the mortgage loan.
The interest rate charged by your mortgage lender on the loan amount.
The number of years it will take to pay off your mortgage.
The length of time you commit to your mortgage rate and lender, after which time you’ll need to renew your mortgage on the remaining principal at a new interest rate.
How often you wish to make payments on your mortgage.
Would you like a mortgage pre-authorization? Make an appointment with a Desjardins advisor today!
Get pre-approvedThis online tool was created to help you plan and calculate your payments on a mortgage loan. The results are estimates based on the information you enter. They can change depending on your financial situation and budget when the loan is granted. The calculations are based on the assumption that the mortgage interest rate stays the same throughout the amortization period. They do not include mortgage loan insurance premiums. Mortgage loan insurance is required by lenders when the homebuyer’s down payment is less than 20% of the purchase price. Please contact your mortgage lender for more specific advice and information on mortgage loan insurance and applicable interest rates.

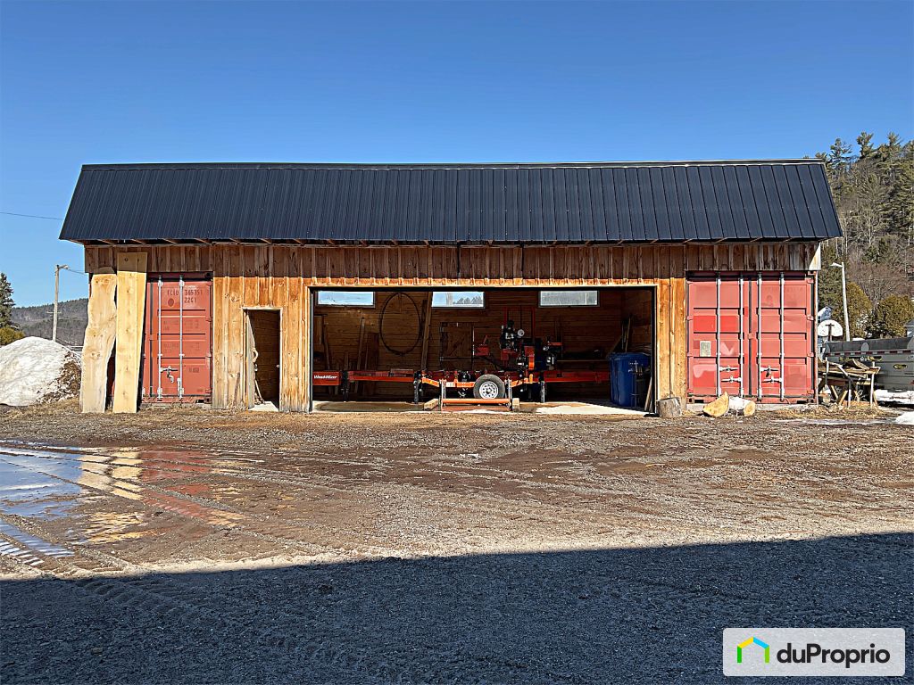
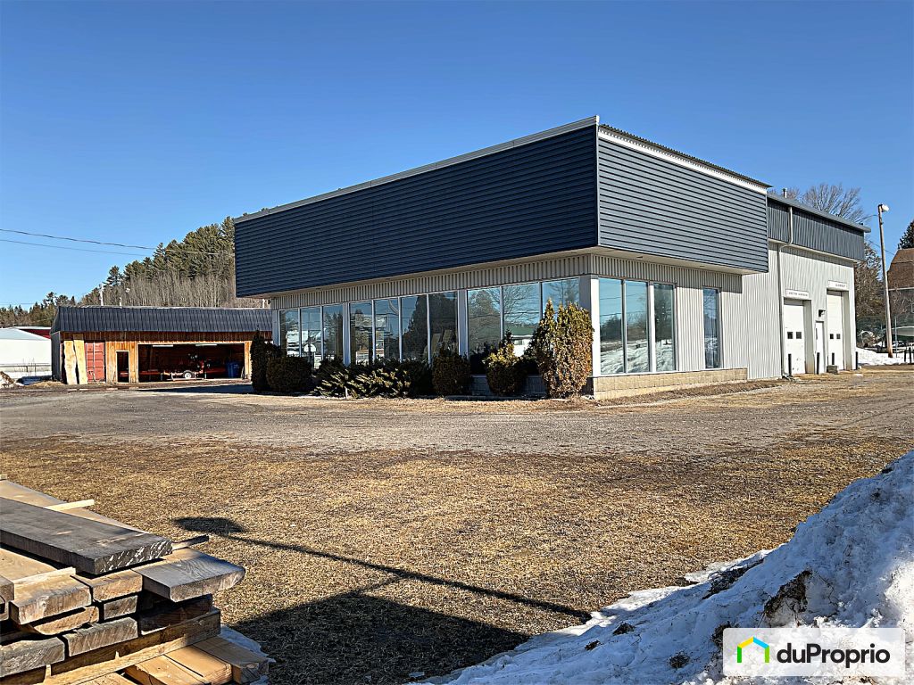
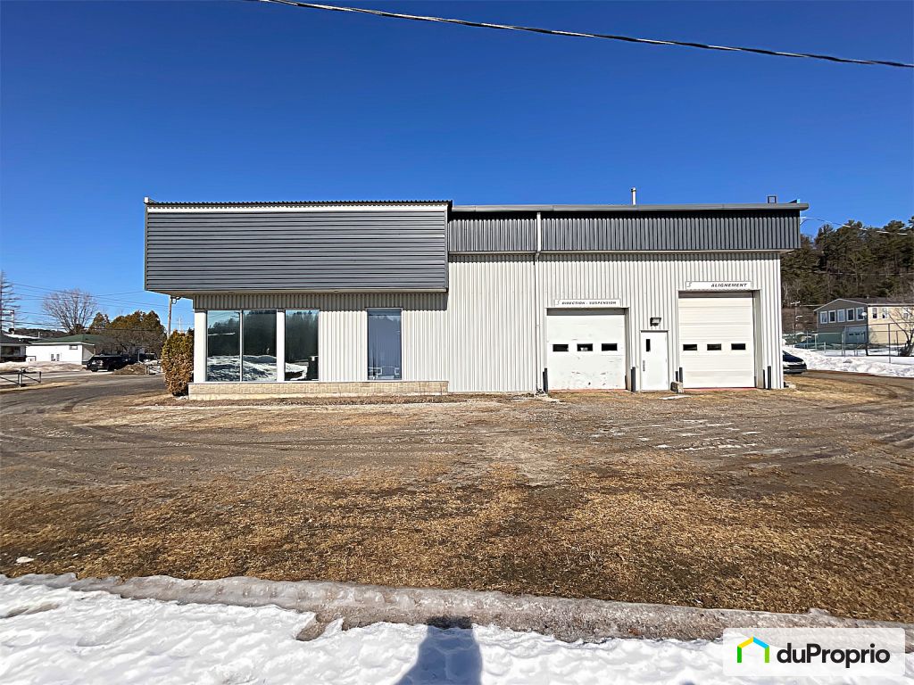















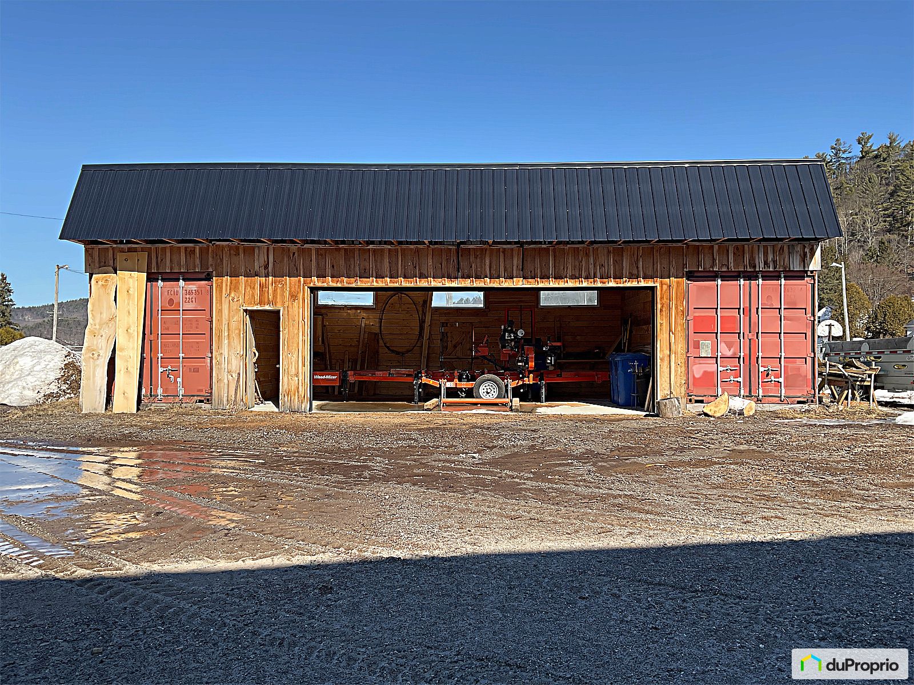
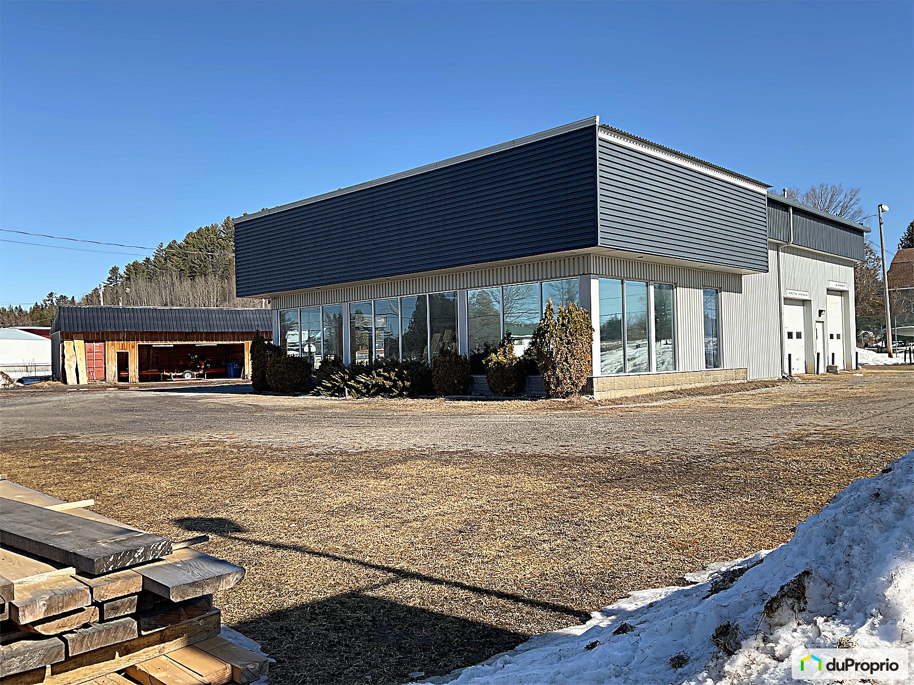
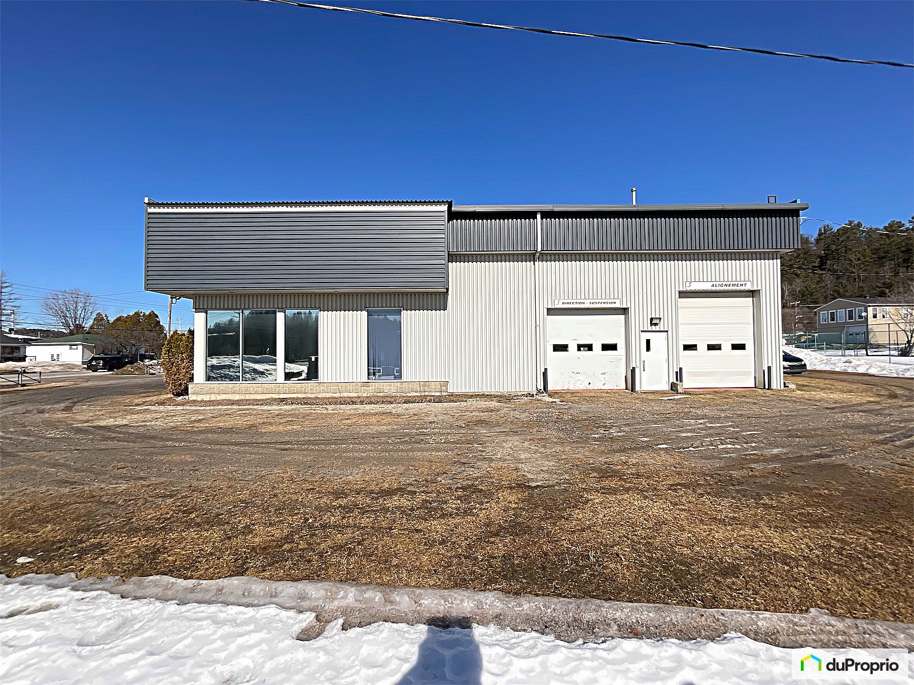





















Owners’ comments
Automated translation
Original comments
Commercial building in a busy area. Very well located at the southern entrance of the municipality of Notre-Dame-de-la-Salette
.Includes a beautiful large showroom, 3 closed offices, a large garage with 4 doors (14', 12' and two 10' feet high by 10' wide).
Very large lot surrounded by concrete blocks as a fence. Secured by a barrier at the front, directly on route 309 as well as by a second barrier on the alley that leads to the school
.Accessible for people with reduced mobility.
Heating unit and central air conditioning for the office area. Two propane heating units in the garage section.
400 amp electrical input. Possibility to add 550 amps, available on the facade
.Secondary building ideal for storage. Central part of 30' x 20' adjacent to 2 containers of 8' x 20'
.Attention: Equipment and all tools are not included in the sale.