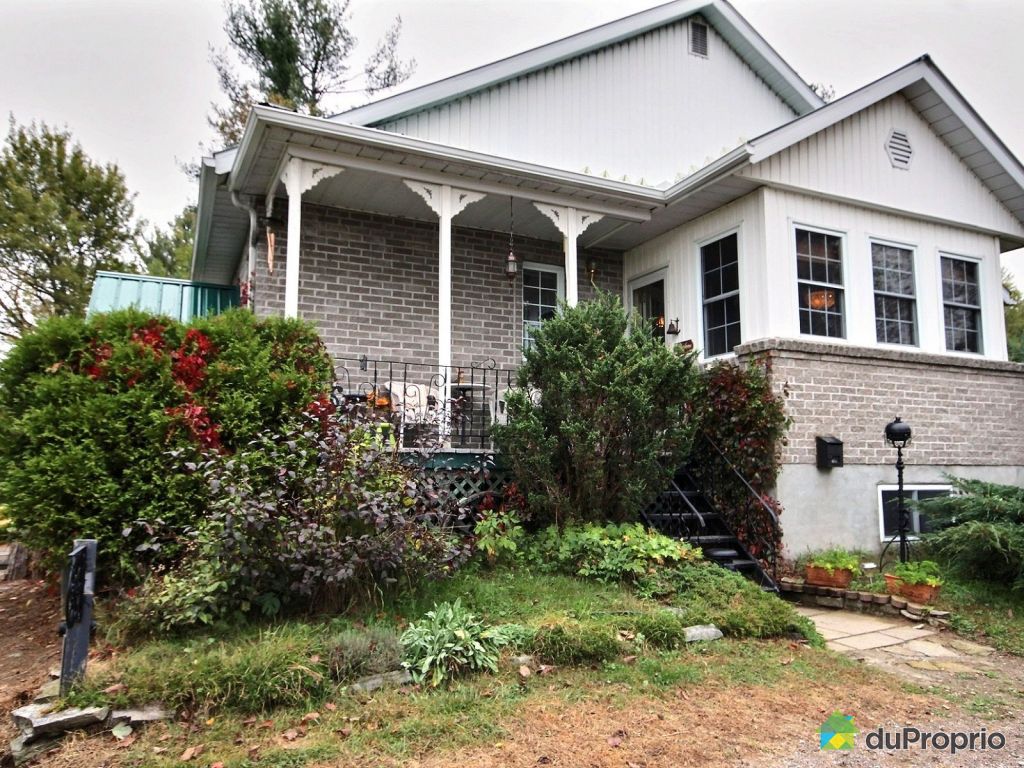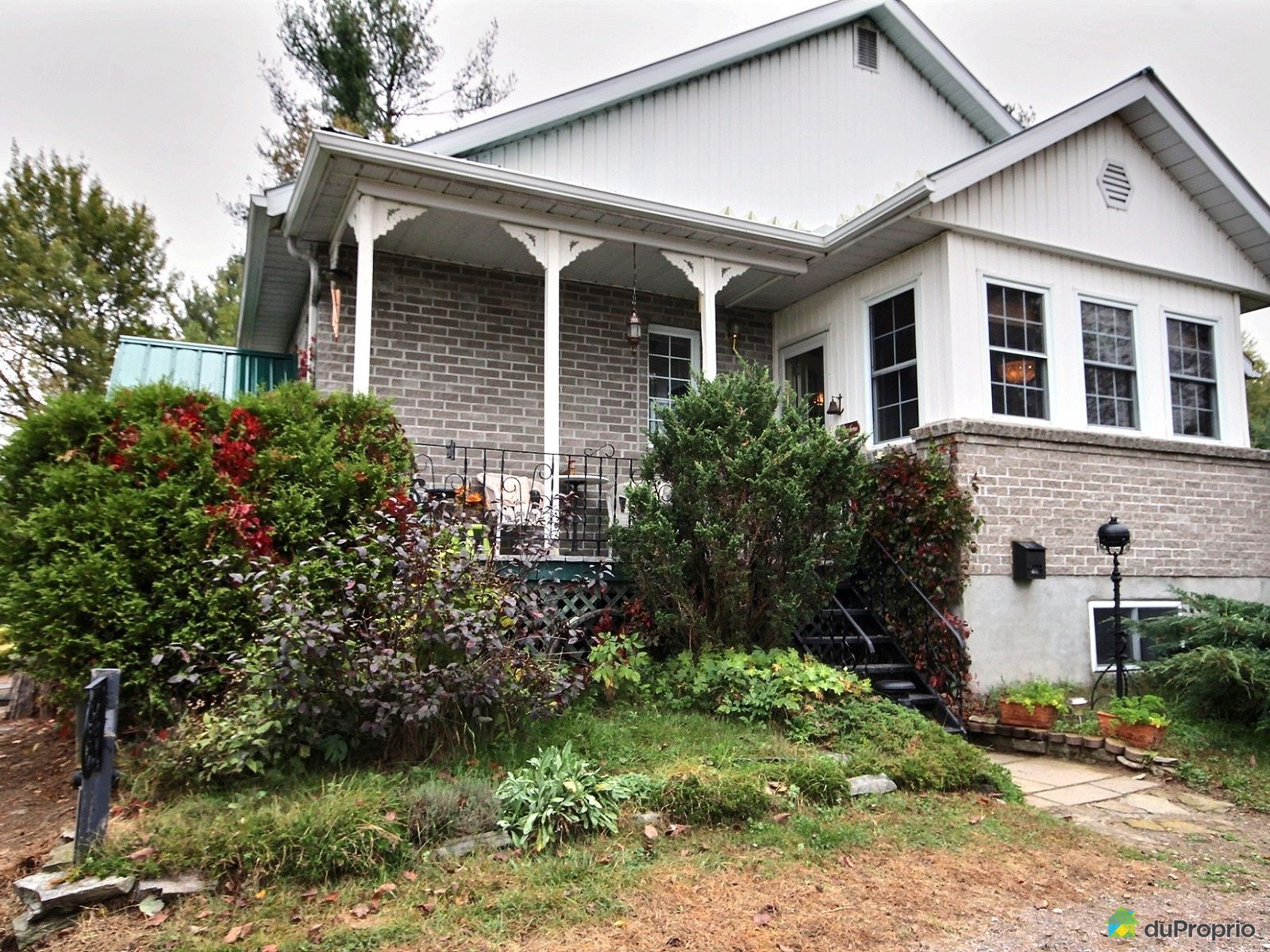Foundation:
- Concrete block
Bathroom:
- Legs bath
- Separate Shower
Frame:
- Wooden dunnage
External facing:
- Brick
Floor coverings:
- Hardwood
- Ceramic
Roof:
- Sheet metal
Windows:
- PVC
Heating source:
- Forced air
- Wood stove
- Electric
Electric system:
- 200 amps
Features:
- Purification Field
- External Warehouse
- Septic Tank
- Furnace
- Artesian Well
- Shed
- Main floor laundry
Basement:
- Partially finished
- Separate entrance
Upgrades:
- Bathrooms
- Roof
Garage:
- Detached
Car shelter:
- Attached
Parking / Driveway:
- Crushed Gravel
Zoning:
- Agricultural
Soil:
- Clay
Location:
- Residential area
Lot description:
- Fenced
Near Educational Services:
- Day nursery
- Elementary school
Near Recreational Services:
- Library
- ATV trails
- Bicycle Path
Complete list of property features
Room dimensions
The price you agree to pay when you purchase a home (the purchase price may differ from the list price).
The amount of money you pay up front to secure the mortgage loan.
The interest rate charged by your mortgage lender on the loan amount.
The number of years it will take to pay off your mortgage.
The length of time you commit to your mortgage rate and lender, after which time you’ll need to renew your mortgage on the remaining principal at a new interest rate.
How often you wish to make payments on your mortgage.
Would you like a mortgage pre-authorization? Make an appointment with a Desjardins advisor today!
Get pre-approvedThis online tool was created to help you plan and calculate your payments on a mortgage loan. The results are estimates based on the information you enter. They can change depending on your financial situation and budget when the loan is granted. The calculations are based on the assumption that the mortgage interest rate stays the same throughout the amortization period. They do not include mortgage loan insurance premiums. Mortgage loan insurance is required by lenders when the homebuyer’s down payment is less than 20% of the purchase price. Please contact your mortgage lender for more specific advice and information on mortgage loan insurance and applicable interest rates.



Owners’ comments
bungalow with basement partially finish+ shower room + furnace bi-energy wood and electricity
garage with 2 carports
draining plans for a part of the farm
fields plans
PAEF
winter park of 70 cows
in conformity with environmental ministry