External facing:
- Stone
Floor coverings:
- Laminate
- Ceramic
Heating source:
- Convectair
- Thermo-pump
Features:
- Septic tank
- Ceiling fixtures
- Well
- Blinds
- Alarm system
Kitchen:
- Island
Bathroom:
- Claw Foot Bathtub
- Separate Shower
Pool:
- Above ground
Parking / Driveway:
- Asphalt
- Outside
Location:
- No backyard neighbors
- Residential area
Lot description:
- Waterfront
- River / Waterfall
Near Commerce:
- Supermarket
- Drugstore
- Restaurant
- Bar
Near Health Services:
- Dentist
Near Educational Services:
- Daycare
- Elementary school
Near Recreational Service:
- Gym
- Sportif center
- Library
Complete list of property features
Room dimensions
The price you agree to pay when you purchase a home (the purchase price may differ from the list price).
The amount of money you pay up front to secure the mortgage loan.
The interest rate charged by your mortgage lender on the loan amount.
The number of years it will take to pay off your mortgage.
The length of time you commit to your mortgage rate and lender, after which time you’ll need to renew your mortgage on the remaining principal at a new interest rate.
How often you wish to make payments on your mortgage.
Would you like a mortgage pre-authorization? Make an appointment with a Desjardins advisor today!
Get pre-approvedThis online tool was created to help you plan and calculate your payments on a mortgage loan. The results are estimates based on the information you enter. They can change depending on your financial situation and budget when the loan is granted. The calculations are based on the assumption that the mortgage interest rate stays the same throughout the amortization period. They do not include mortgage loan insurance premiums. Mortgage loan insurance is required by lenders when the homebuyer’s down payment is less than 20% of the purchase price. Please contact your mortgage lender for more specific advice and information on mortgage loan insurance and applicable interest rates.

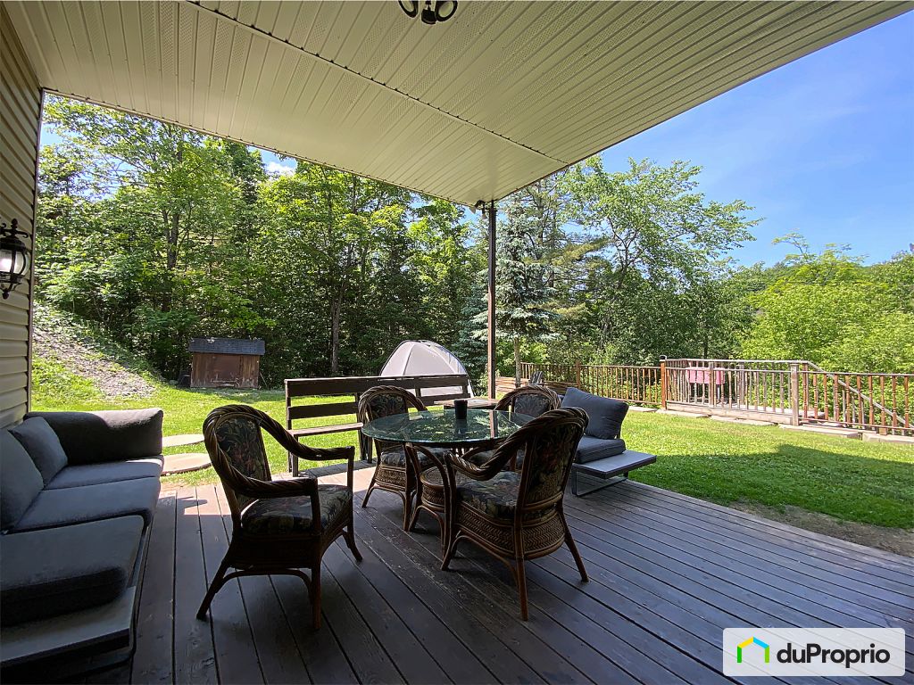
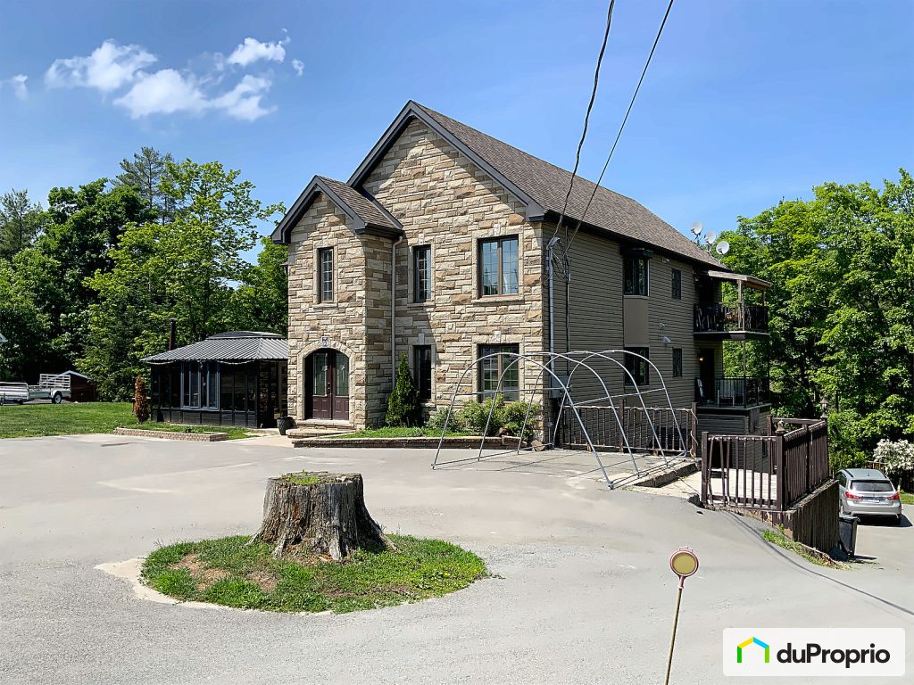
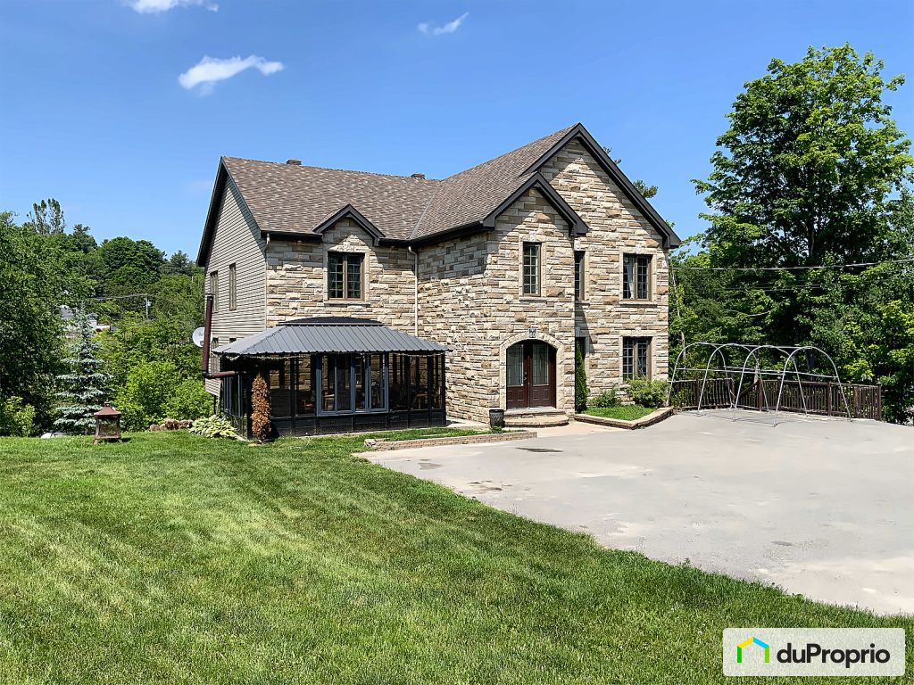
























































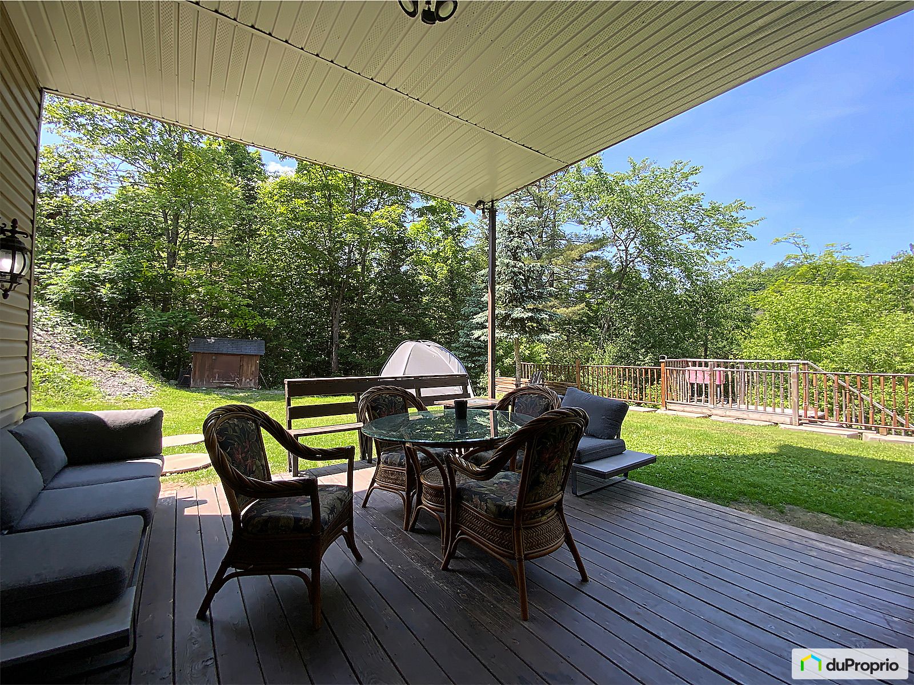
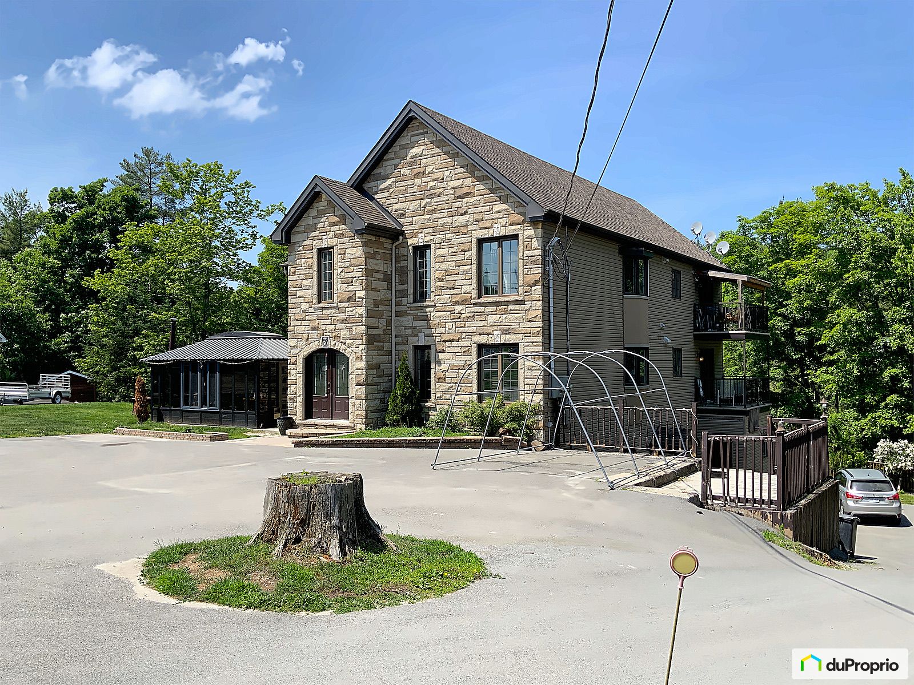
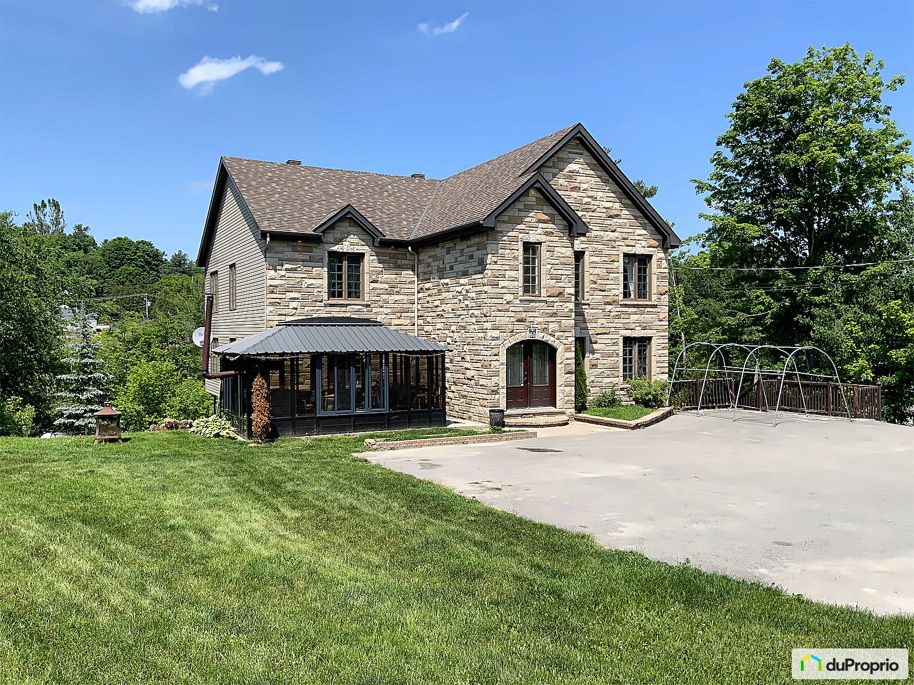



































































Owners’ comments
Waterfront triplex for sale. Located in a charming and peaceful neighborhood in Perkins, this magnificent triplex represents a rare opportunity to acquire a premium property just minutes away from amenities (school, pharmacy, grocery, gym, etc.),
while enjoying the tranquility of an exceptional natural environment. Built in 2010, it offers a generous area of 5,510 square feet intelligently spread over three levels, each unit being distinct and spacious. Enjoy a plot of over 34,224 square feet with an above-ground pool.
The property borders a charming watercourse, offering exceptional tranquility and privacy, perfect for leisure and relaxation. Don't miss this unique opportunity to own a triplex in one of Val-des-Monts' most sought-after areas.
Unit 1 (Upstairs): 3 bedrooms and 1 bathroom
Unit 2 (Ground floor): 1 bedroom + 1 office and 1 bathroom
Unit 3 (Basement, walk-out): 2 bedrooms + 1 office and 2 bathrooms
Ideal for investors or as a primary residence for those looking to combine investment and quality of life.