External facing:
- Brick
- Vinyl Siding
Floor coverings:
- Laminate
- Ceramic
Heating source:
- Forced air
- Electric
Kitchen:
- Melamine cabinets
- Island
- Double sink
Equipment/Services Included:
- Laundry room
- Shed
- Purification field
- Central air
- Septic tank
- Furnace
- Fireplace
- Ceiling fixtures
- Well
- Window coverings
- Blinds
- A/C
Bathroom:
- Bath and shower
Basement:
- Partially finished
- Separate entrance
Renovations and upgrades:
- Addition
- Cabinets
- Heating
- Central air
- Electrical
- Windows
- Insulation
- External facing
- Floors
- Doors
- French doors
- Bathrooms
- Basement
- Roof
- Painting
- Half bath
- Foundation
- Shed
- Terrace
- Landscaping
Parking / Driveway:
- Aggregate
- Crushed Gravel
Location:
- Highway access
- Public transportation
Lot description:
- Water Access
- Water view
- Beach access
- Mature trees
- Fenced
- Patio/deck
- Landscaped
- Blind alley
- Lake
Near Commerce:
- Restaurant
Complete list of property features
Room dimensions
The price you agree to pay when you purchase a home (the purchase price may differ from the list price).
The amount of money you pay up front to secure the mortgage loan.
The interest rate charged by your mortgage lender on the loan amount.
The number of years it will take to pay off your mortgage.
The length of time you commit to your mortgage rate and lender, after which time you’ll need to renew your mortgage on the remaining principal at a new interest rate.
How often you wish to make payments on your mortgage.
Would you like a mortgage pre-authorization? Make an appointment with a Desjardins advisor today!
Get pre-approvedThis online tool was created to help you plan and calculate your payments on a mortgage loan. The results are estimates based on the information you enter. They can change depending on your financial situation and budget when the loan is granted. The calculations are based on the assumption that the mortgage interest rate stays the same throughout the amortization period. They do not include mortgage loan insurance premiums. Mortgage loan insurance is required by lenders when the homebuyer’s down payment is less than 20% of the purchase price. Please contact your mortgage lender for more specific advice and information on mortgage loan insurance and applicable interest rates.

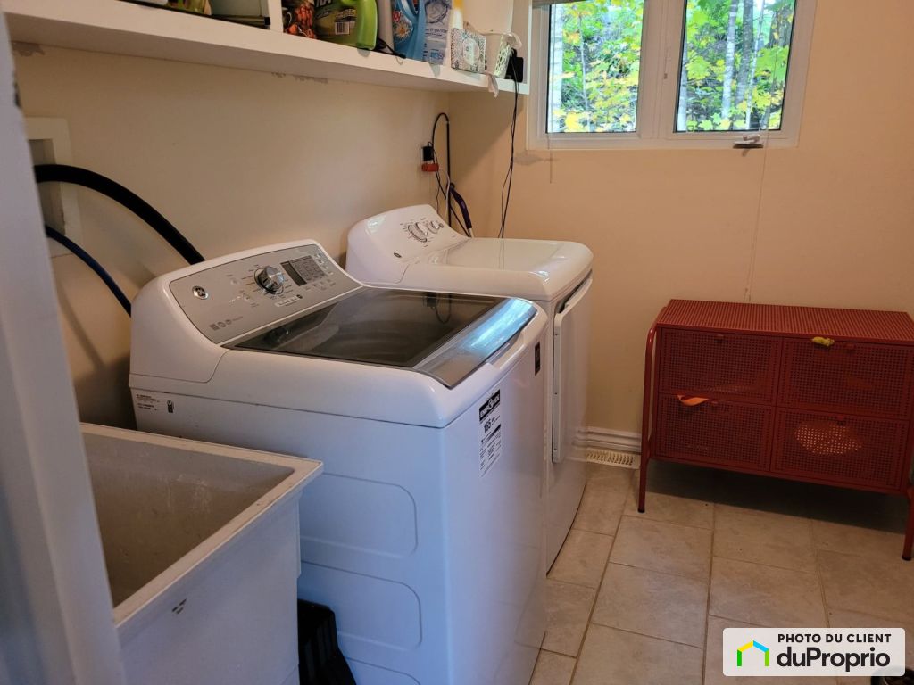
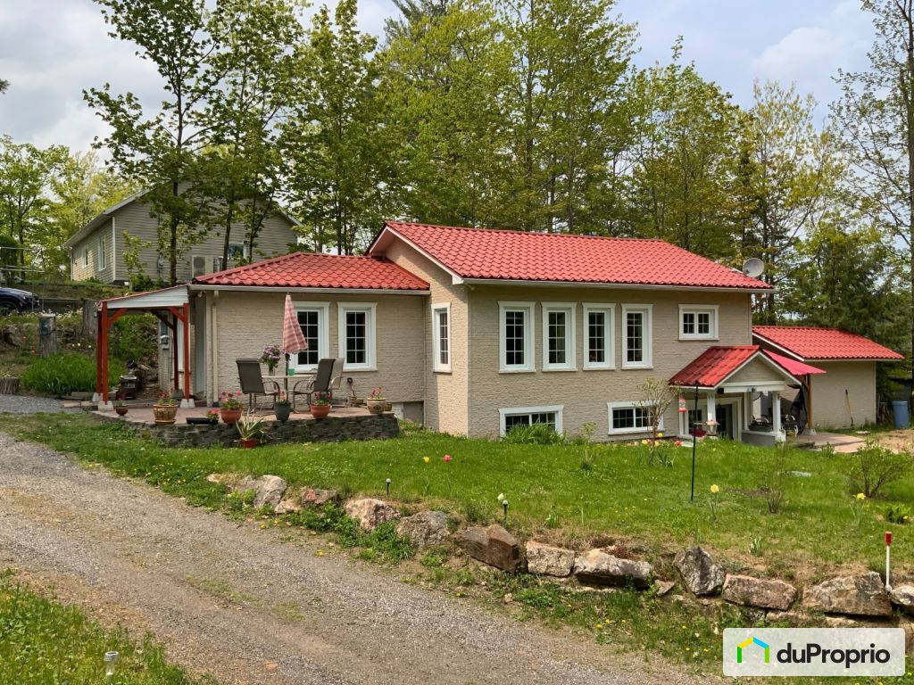
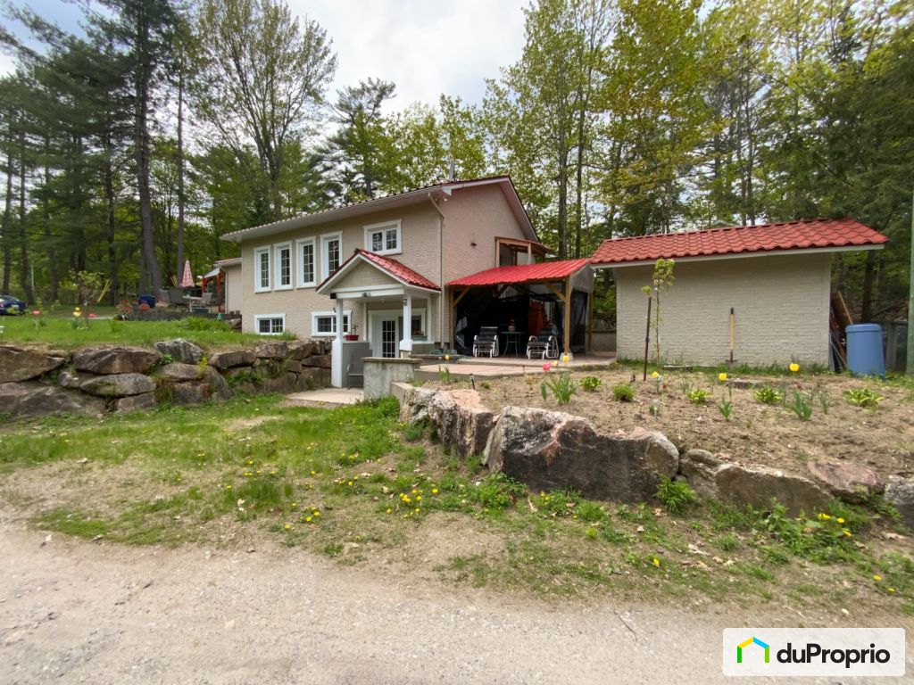






















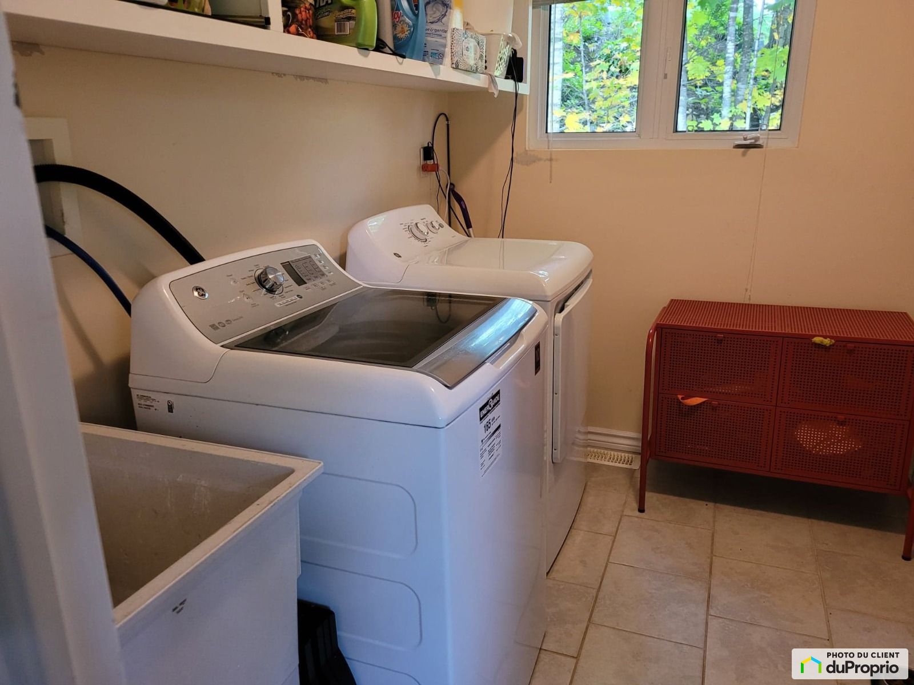
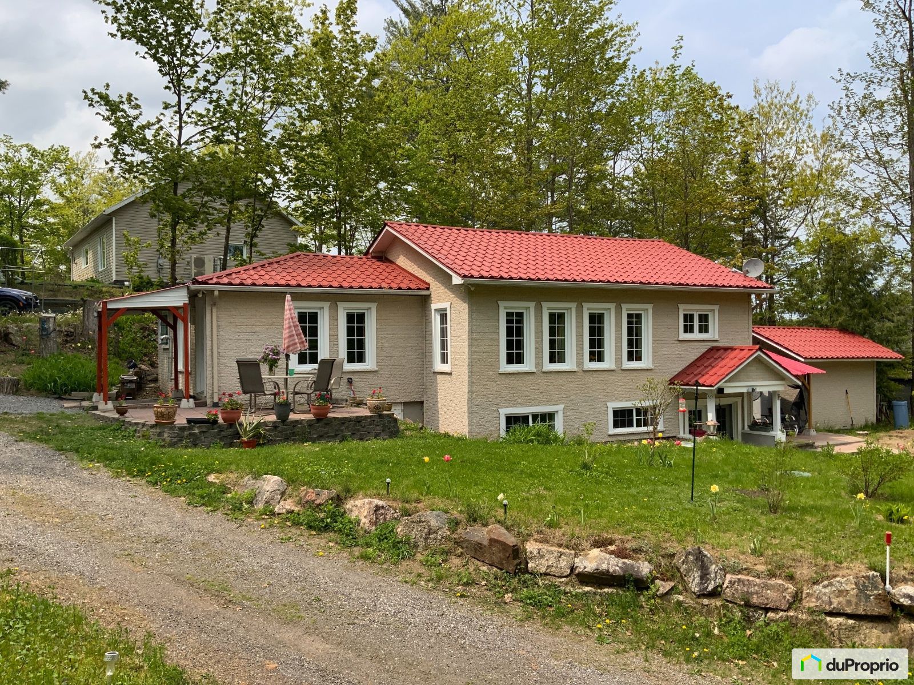
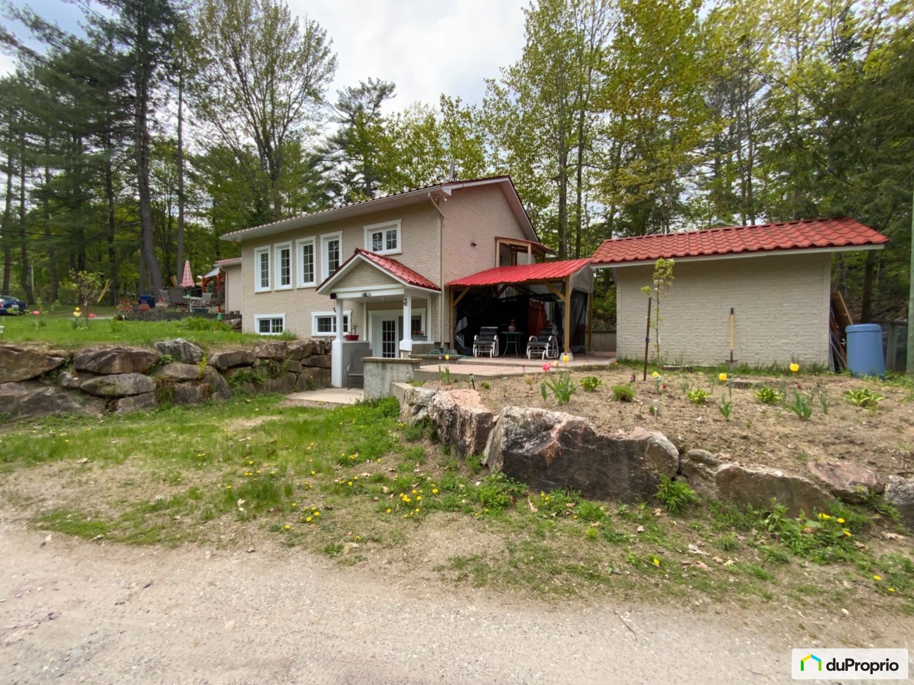




























Owners’ comments
Magnificent property in the countryside of Val-des-Monts, 25 minutes to Du Portage and Ottawa downtown.
Charming and peaceful environment in Cul de Sac. Located by Lake McGregor, notarized access to the lake. Property very well maintained, landscaped. Turnkey! New survey was done in 2020.
Updates and renovations:
2006 (new windows, doors, metal roof, central forced air system, new brick covering and siding, new shed with brick covering and metal roof, the house was rebuilt including roof structure and metal roof, foundation)
2021: new central A/C, new septic pump
2021: New pellet stove installed in the living room
2022: Lower-level new floor, wall covering, added powder room, hot water tank)
2022 septic inspection by the city approved.
Property tax: $ 2077
Lot: 1921.90 square meters (20 687.15 square feet) 0.475 acre
House main floor: 115.3 sq. meter (1241.07 sq. Feet) plus the basement
Main level: 2 entrance doors
Bedrooms: 2
Bathroom: 1
Kitchen cabinet melamine wood, island wood, double sink
External facing: Brick, Vinyl Siding
Fireplace: Pellet stove
Floor covering: Ceramic and floating floors.
Lower Level: Separate entrance double French door
Bathroom: Powder room
Floor: mold, water resistant vinyl floor covering
Foundation: Concrete
Heating source: Forced air electric and pellet stove (2021)
Roof coating: Sheet metal (snow slides off)
Parking/Driveway: Aggregate, crushed stone
Notarized Lake access
PLEASE NOTE: The selling of this property was paused until February 2025