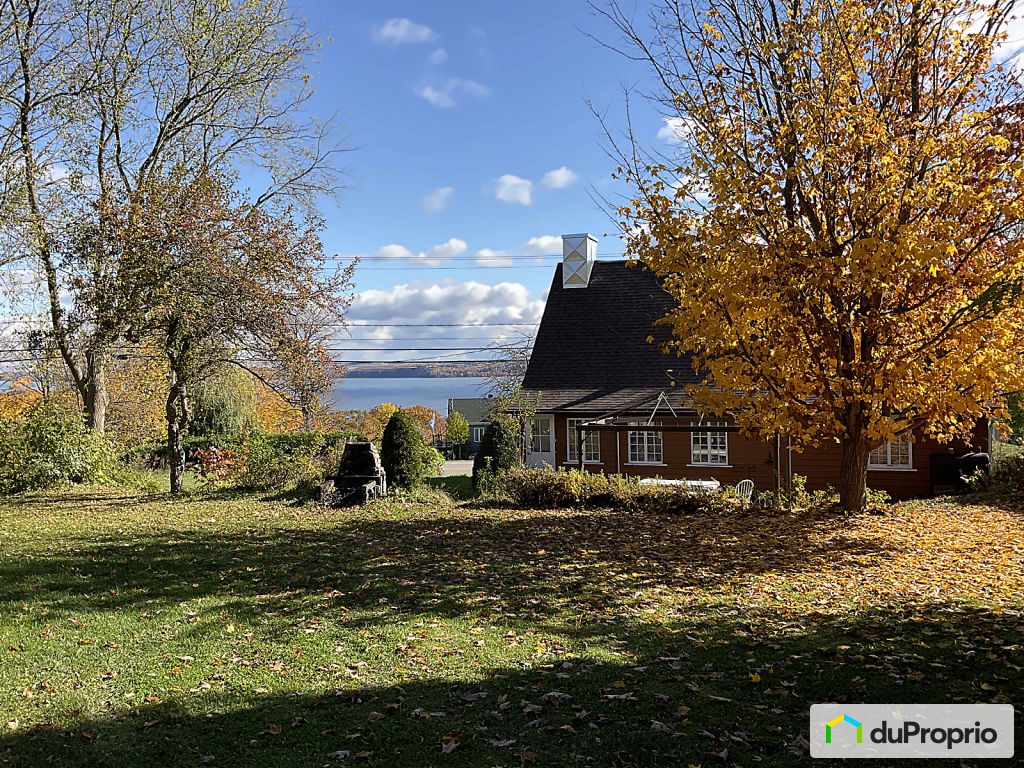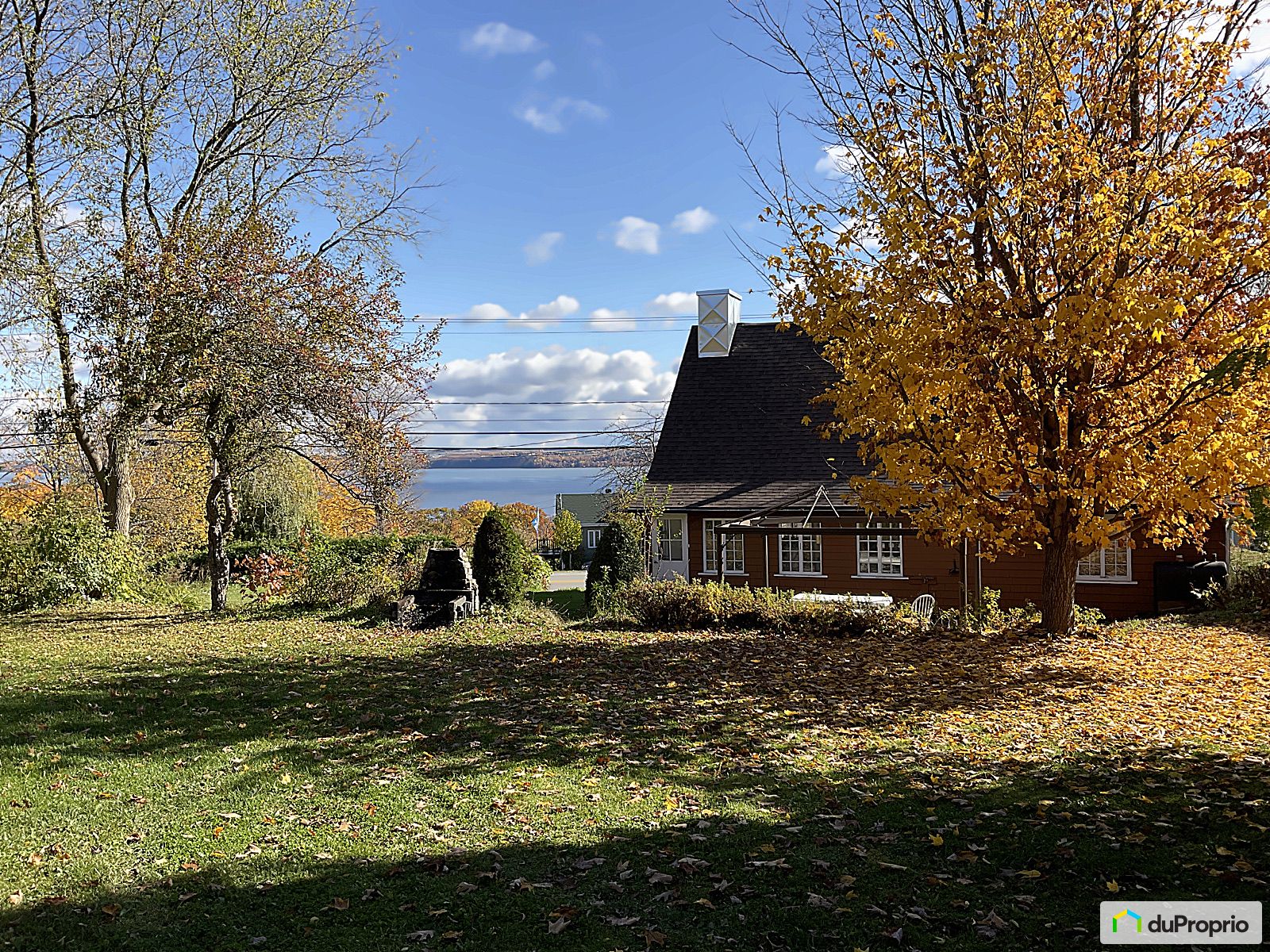Services:
- Pool
External facing:
- Wood
- Stone
- Stucco
- Cedar shingles
Floor coverings:
- Laminate
- Porcelain
Heating source:
- Electric
- Dual-energy
Kitchen:
- Pine cabinets
Equipment/Services Included:
- Shed
- Ceiling fixtures
- Window coverings
Bathroom:
- Ceramic Shower
Renovations and upgrades:
- Bathrooms
- Roof
Garage:
- Excavated
Carport:
- Detached
Lot description:
- Panoramic view
- Water view
- Hedged
- Patio/deck
Near Commerce:
- Supermarket
- Drugstore
- Financial institution
- Restaurant
- Bar
Near Health Services:
- Medical center
Near Educational Services:
- Daycare
- Kindergarten
- Elementary school
Near Recreational Services:
- Library
Near Tourist Services:
- Port / Marina
Complete list of property features
Room dimensions
The price you agree to pay when you purchase a home (the purchase price may differ from the list price).
The amount of money you pay up front to secure the mortgage loan.
The interest rate charged by your mortgage lender on the loan amount.
The number of years it will take to pay off your mortgage.
The length of time you commit to your mortgage rate and lender, after which time you’ll need to renew your mortgage on the remaining principal at a new interest rate.
How often you wish to make payments on your mortgage.
Would you like a mortgage pre-authorization? Make an appointment with a Desjardins advisor today!
Get pre-approvedThis online tool was created to help you plan and calculate your payments on a mortgage loan. The results are estimates based on the information you enter. They can change depending on your financial situation and budget when the loan is granted. The calculations are based on the assumption that the mortgage interest rate stays the same throughout the amortization period. They do not include mortgage loan insurance premiums. Mortgage loan insurance is required by lenders when the homebuyer’s down payment is less than 20% of the purchase price. Please contact your mortgage lender for more specific advice and information on mortgage loan insurance and applicable interest rates.



Owners’ comments
Automated translation
Original comments
Succession Without legal warranty
Magnificent century-old house with a breathtaking view of the river. His 23,700 square foot lot is decorated with several mature fruit trees, a 22'X24 cabin with wood stove and a small garage. All surrounded by a cedar hedge guaranteeing your privacy
.Although old (1872), but not classified as historic, this well-preserved residence has great potential for you, the future owner.
The ancestral part measures 24X24 and is open area. It has a mezzanine with 2 bedrooms. Its imposing stone fireplace can, at your choice, receive a gas insert or be renovated (closed fireplace). This part is based on a 5 m high crawl space where a dual-energy furnace is located
.A 13' X 30' expansion completed in 1974 includes the kitchen, a bedroom and a glass roof allowing you to enjoy the beauty of the St. Lawrence River. It is based on a concrete foundation where an office and a cold room are located.
Located near several services: grocery store/convenience store, health center,…