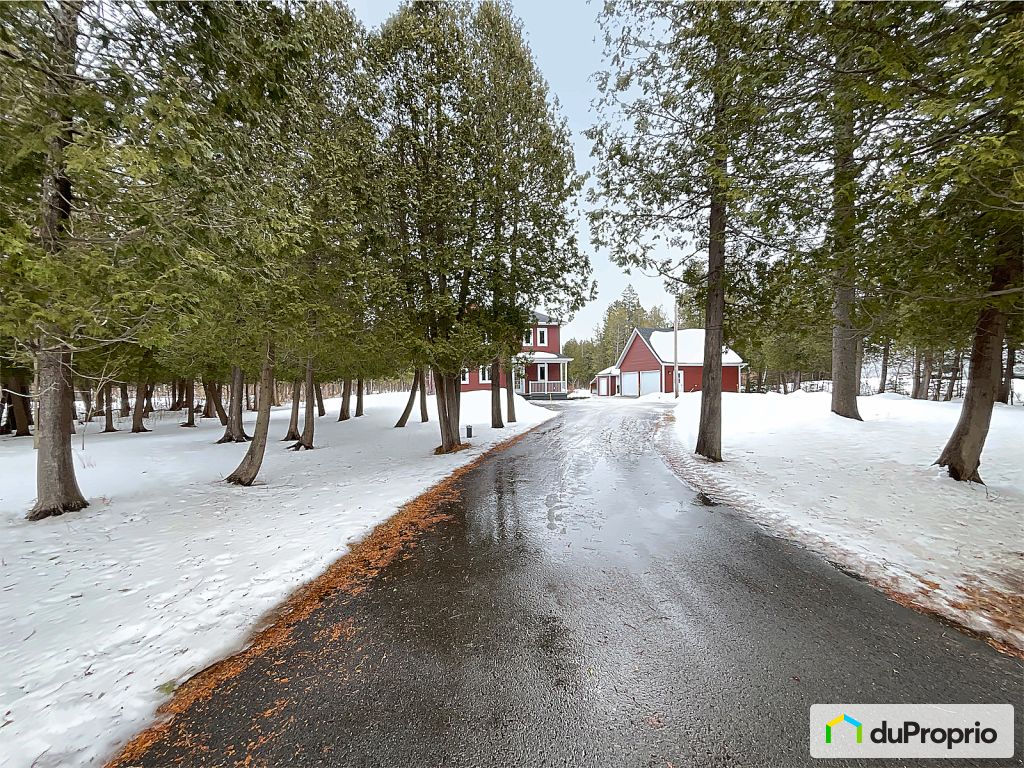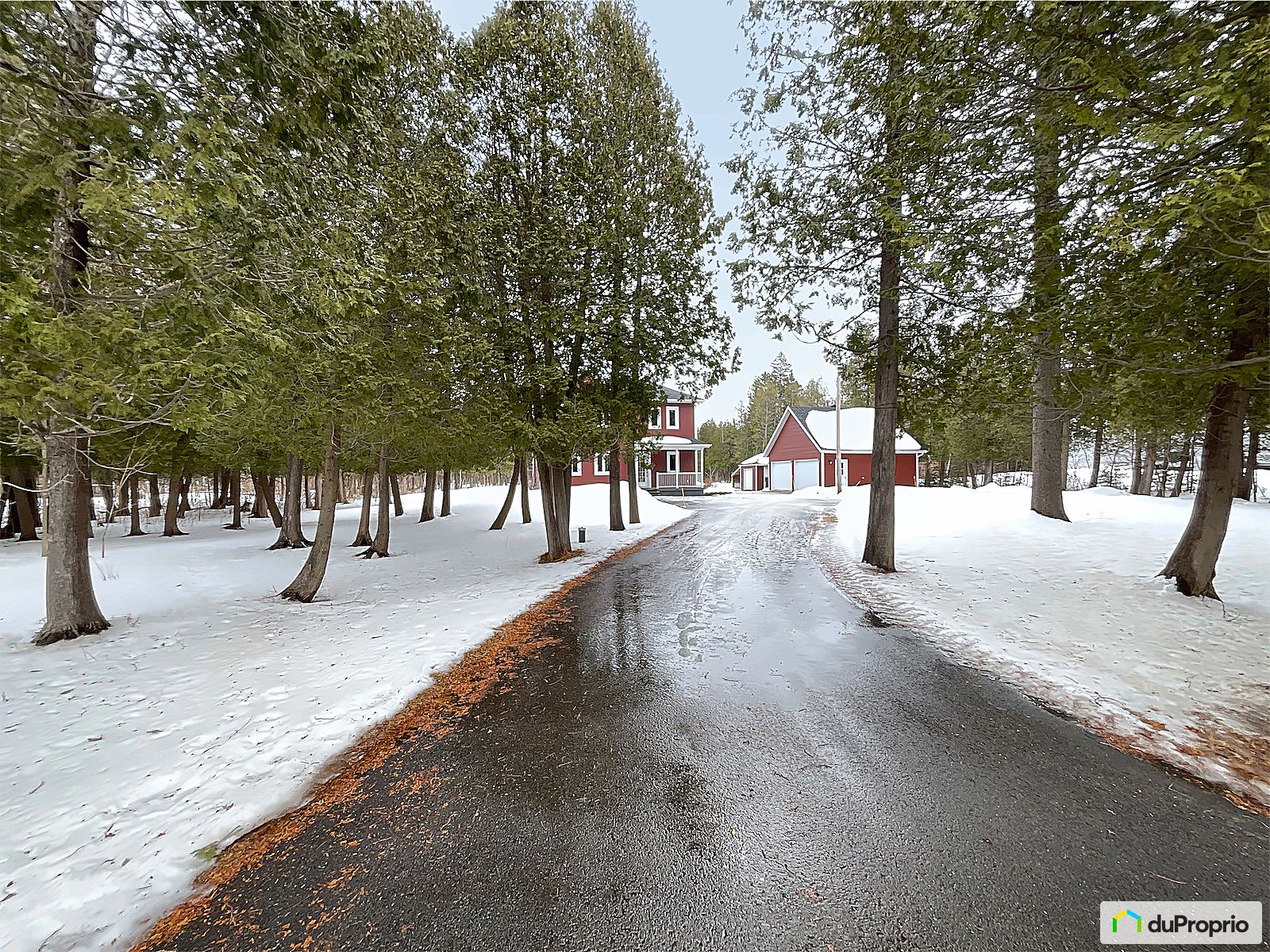External facing:
- Canexel wood fibre siding
Floor coverings:
- Laminate
- Ceramic
- Vinyl
Heating source:
- Electric
- Heat-pump
Kitchen:
- Polyester cabinets
- Island
- Dishwasher
- Stove
- Fridge
Equipment/Services Included:
- Water softener
- Central vacuum
- Shed
- Purification field
- Central air
- Air exchanger
- Septic tank
- Ceiling fixtures
- Well
- Window coverings
- Blinds
- A/C
Bathroom:
- Bath and shower
- Separate Shower
Basement:
- None
Renovations and upgrades:
- Kitchen
Garage:
- Heated
- Detached
- Double
- Garage door opener
Parking / Driveway:
- Asphalt
Location:
- Highway access
- Near park
- No backyard neighbors
- Residential area
Lot description:
- Mature trees
- Patio/deck
Near Recreational Services:
- Golf course
- ATV trails
Complete list of property features
Room dimensions
The price you agree to pay when you purchase a home (the purchase price may differ from the list price).
The amount of money you pay up front to secure the mortgage loan.
The interest rate charged by your mortgage lender on the loan amount.
The number of years it will take to pay off your mortgage.
The length of time you commit to your mortgage rate and lender, after which time you’ll need to renew your mortgage on the remaining principal at a new interest rate.
How often you wish to make payments on your mortgage.
Would you like a mortgage pre-authorization? Make an appointment with a Desjardins advisor today!
Get pre-approvedThis online tool was created to help you plan and calculate your payments on a mortgage loan. The results are estimates based on the information you enter. They can change depending on your financial situation and budget when the loan is granted. The calculations are based on the assumption that the mortgage interest rate stays the same throughout the amortization period. They do not include mortgage loan insurance premiums. Mortgage loan insurance is required by lenders when the homebuyer’s down payment is less than 20% of the purchase price. Please contact your mortgage lender for more specific advice and information on mortgage loan insurance and applicable interest rates.



Owners’ comments
Automated translation
Original comments
Magnificent property in the heart of nature with a huge 44,000 ft2 lot with no rear neighbors. Nestled in a peaceful area only 20 minutes from Quebec City with quick access to Highway 40 less than 5 minutes away
.Located near a park, this house is ideal for the family with its 4 large bedrooms all located on the same floor. Its large modern kitchen renovated in 2022, its spacious dining room and its bar make it an ideal place to entertain.
In addition, a 24 x 24 ft double garage built in 2020 offers plenty of storage space with its living roof in addition to the shed.
A rarity on the market don't miss your chance!
Inclusions: light fixtures, blinds, central vacuum and its accessories, garage door openers, heat pump.
Exclusions: owners' property, charging station and household appliances.