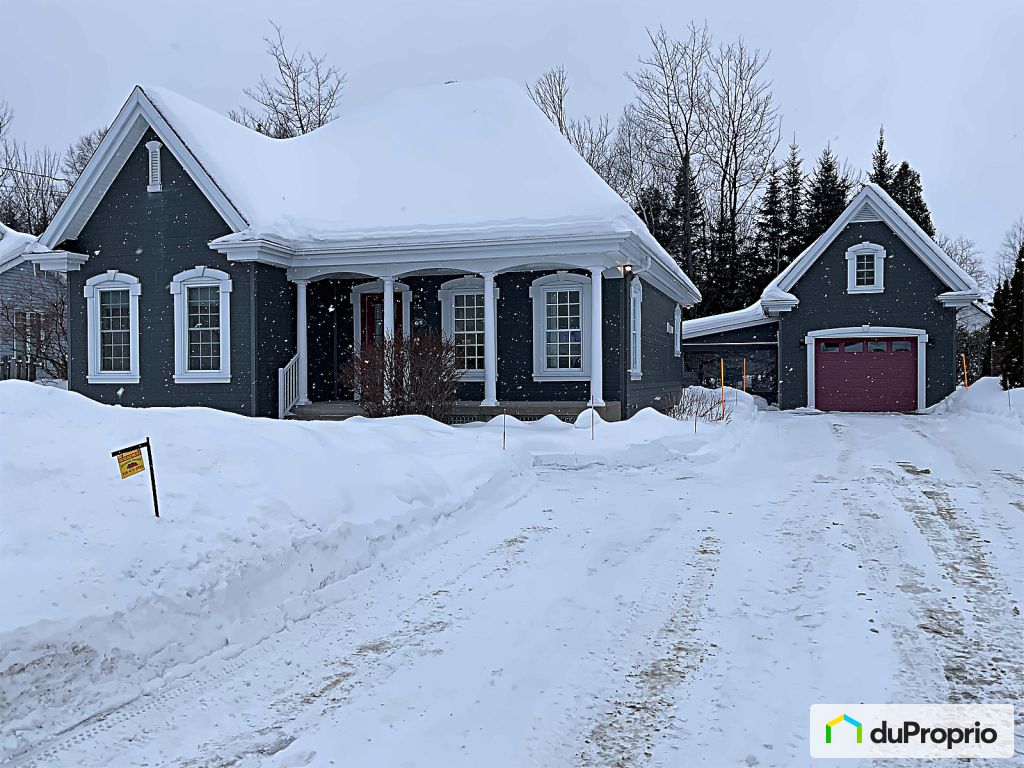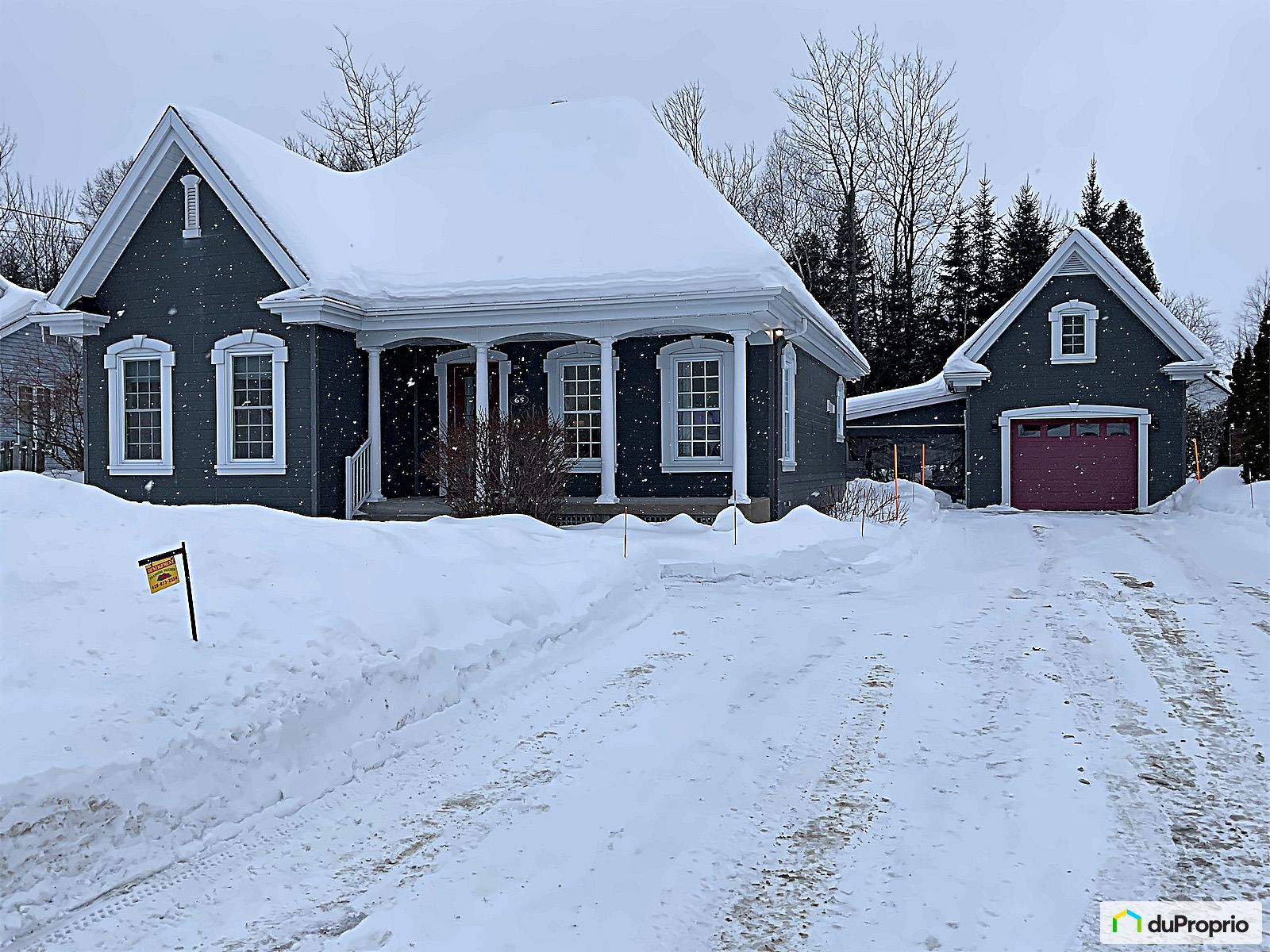External facing:
- Canexel wood fibre siding
Heating source:
- Electric
- Heat-pump
- Baseboard
Kitchen:
- Wooden cabinets
Equipment/Services Included:
- Central vacuum
- Shed
- Central air
- Air exchanger
- Window coverings
- Walk-in closet
Bathroom:
- Thermo-masseur bath tub
- Ceramic Shower
- Separate Shower
Basement:
- Totally finished
Renovations and upgrades:
- Roof
- Terrace
Garage:
- Finished
- Heated
- Detached
- Insulated
- Garage door opener
- Single
Parking / Driveway:
- Asphalt
- Double drive
Location:
- Near park
- Residential area
Lot description:
- Flat geography
- Mature trees
- Interlock
- Patio/deck
- Landscaped
Near Commerce:
- Supermarket
- Drugstore
- Financial institution
- Restaurant
- Bar
Near Health Services:
- Dentist
- Medical center
Near Educational Services:
- Daycare
- Kindergarten
- Elementary school
Near Recreational Services:
- Golf course
- Gym
- Sports center
- Library
- Ski resort
- Bicycle path
- Pedestrian path
- Swimming pool
Certifications:
- Novoclimat
Complete list of property features
Room dimensions
The price you agree to pay when you purchase a home (the purchase price may differ from the list price).
The amount of money you pay up front to secure the mortgage loan.
The interest rate charged by your mortgage lender on the loan amount.
The number of years it will take to pay off your mortgage.
The length of time you commit to your mortgage rate and lender, after which time you’ll need to renew your mortgage on the remaining principal at a new interest rate.
How often you wish to make payments on your mortgage.
Would you like a mortgage pre-authorization? Make an appointment with a Desjardins advisor today!
Get pre-approvedThis online tool was created to help you plan and calculate your payments on a mortgage loan. The results are estimates based on the information you enter. They can change depending on your financial situation and budget when the loan is granted. The calculations are based on the assumption that the mortgage interest rate stays the same throughout the amortization period. They do not include mortgage loan insurance premiums. Mortgage loan insurance is required by lenders when the homebuyer’s down payment is less than 20% of the purchase price. Please contact your mortgage lender for more specific advice and information on mortgage loan insurance and applicable interest rates.



Owners’ comments
Automated translation
Original comments
Whose luck is...
Flexible ownership.
Superb 4 bedroom bungalow on a fully landscaped, intimate and semi-wooded lot. Magnificent finished garage, heated, running water including a space on the 2nd floor, garden storage and an attached gazebo.
The house is located in a peaceful neighborhood near services. (CLSC, Medical Clinics, credit union and primary school)
.Fully furnished house with large rooms, 4 bedrooms including 2 with walk-in closet, chic kitchen of superior quality, hyper-functional with large island, 2 living rooms, 2 full bathrooms with separate showers, separate laundry room and several storage spaces.
High-quality 2-head heat pump, air exchanger and central vacuum.
Paved entrance for at least 5 cars, layout of the alleys in paving stone and tasteful landscaping.