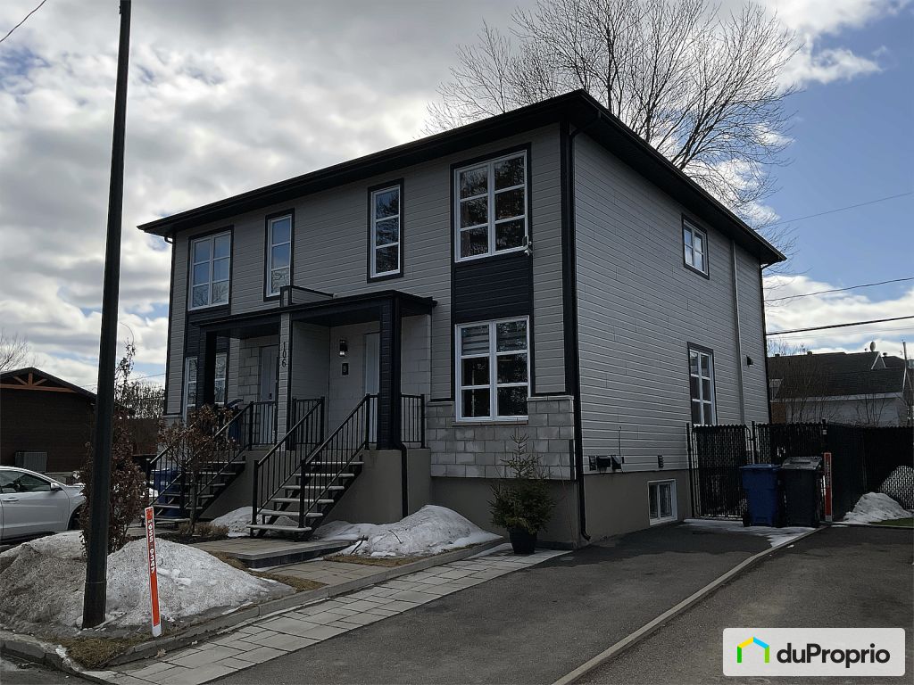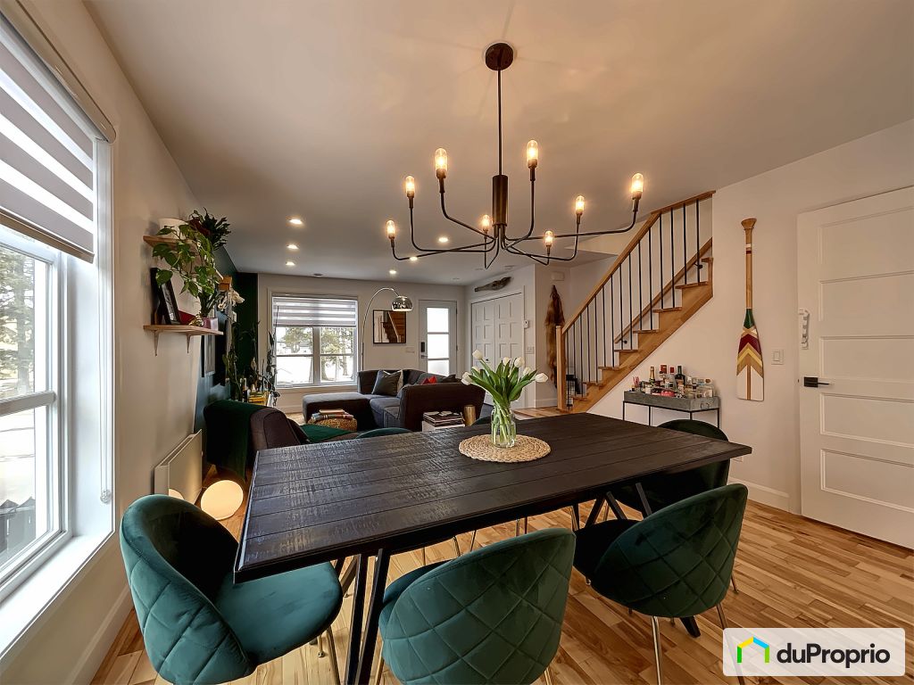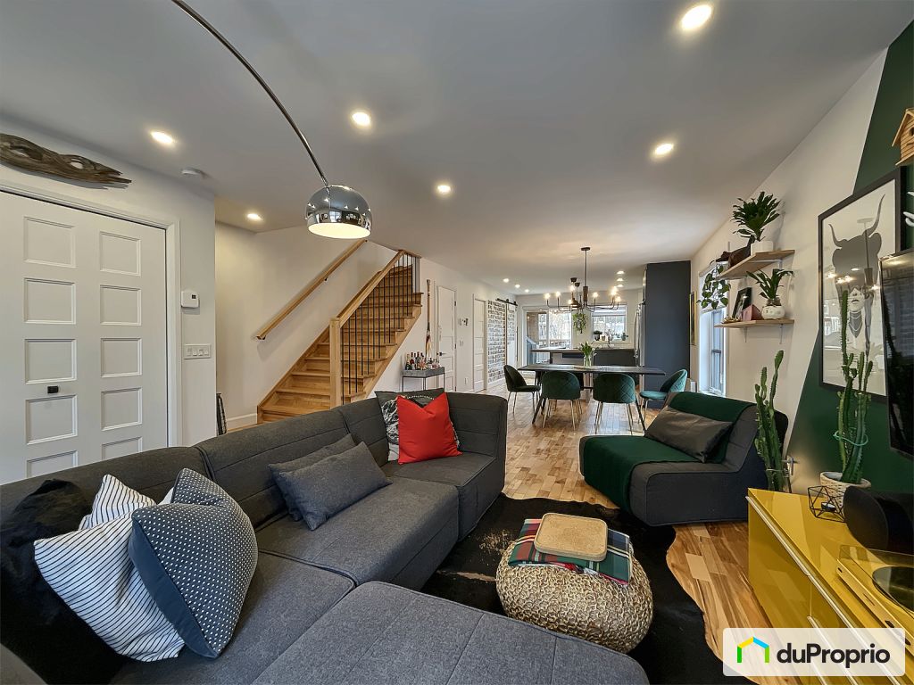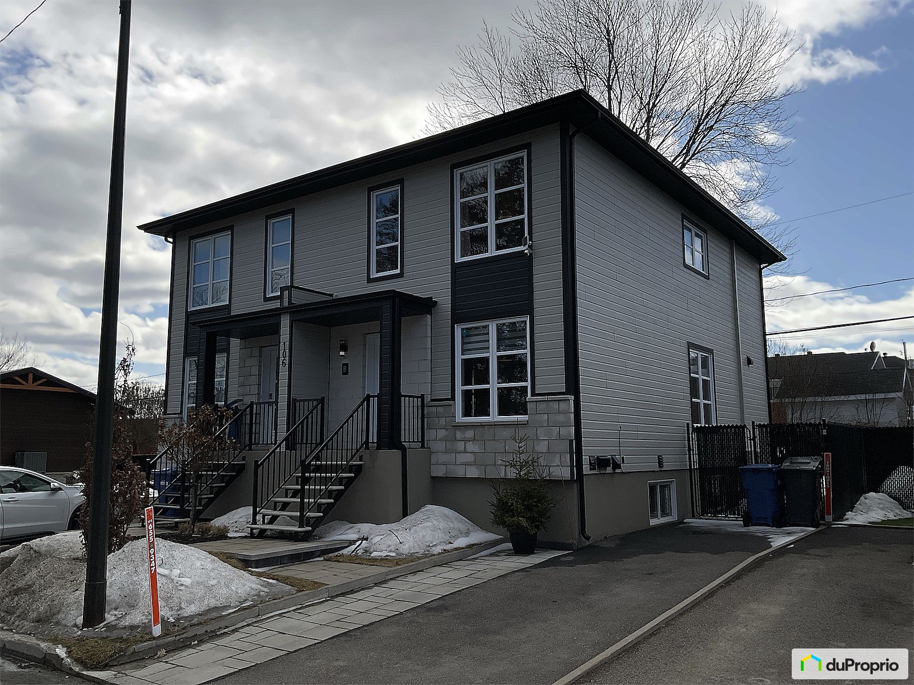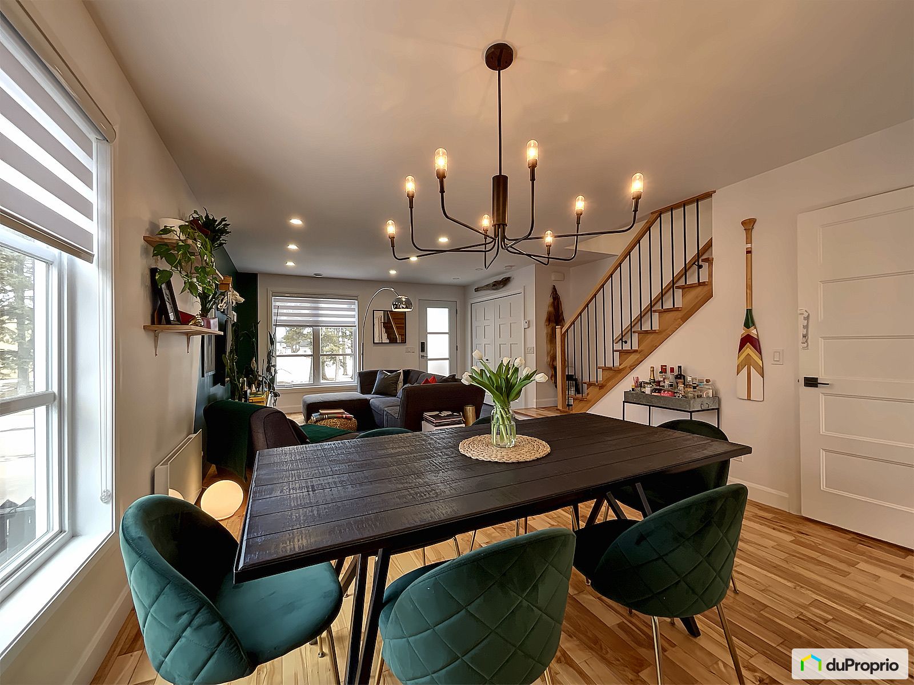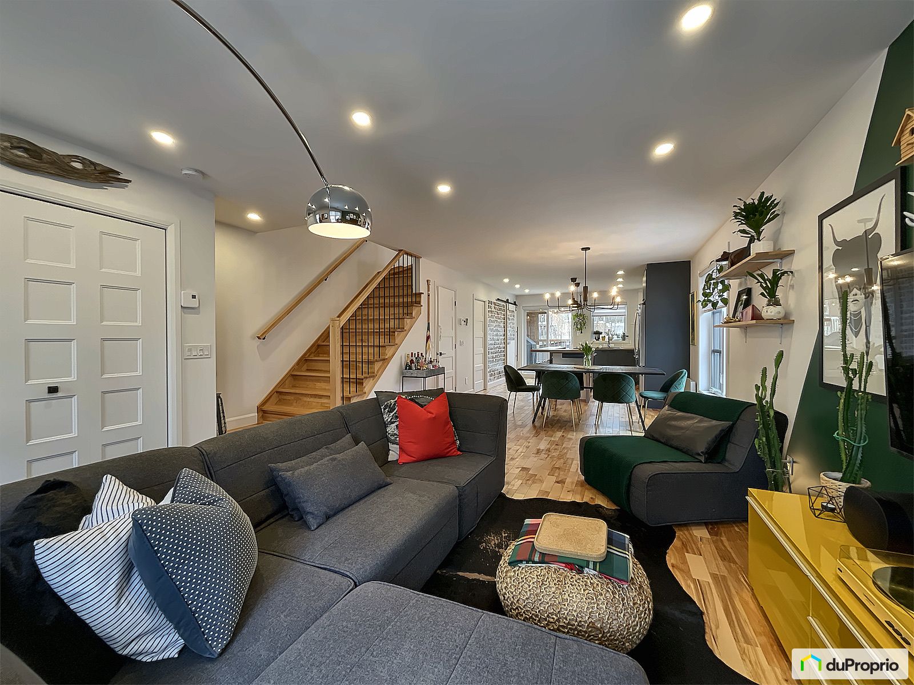Open house
Owners’ comments
Automated translation
Original comments
Become the owner (s) of a recent, well-maintained and up-to-date family home for less than $500,000!
Be warned, this semi-detached condominium cottage could be a favorite, especially if you are a fan of ice cream from La Bûche Glacée which is just around the corner!
Inhabited by its unique and first non-smoking buyers since its construction in 2018, this house is ready to welcome you without work or additions! As a bonus, the condominium syndicate is in excellent health and the neighbors are great!
It is a type of property that is suitable for all types of buyers, it only remains to see how you will find your account among all its assets!
First of all, it is a well-thought-out plan, pleasant to live in:
- 3 large bedrooms, 2 bathrooms, 2 living rooms, 1 gym area and a powder room
- A laundry room included in the basement bathroom
- A south-west orientation, to enjoy the sun from morning to evening
- Beautiful large windows, offering luminosity
- No front neighbors
- A well-soundproofed adjoining wall, don't…
External facing:
- Canexel wood fibre siding
- Stone
Heating source:
- Baseboard
- Heat-pump
Kitchen:
- Melamine cabinets
- Melamine wood imitation finish
- Island
- Dishwasher
- Stove
- Fridge
Equipment/Services Included:
- Central vacuum
- Shed
- Central air
- Air exchanger
- Half bath on the ground floor
- Blinds
Bathroom:
- Freestanding bathtub
- Bath and shower
- Two sinks
- Ceramic Shower
- Separate Shower
Basement:
- Totally finished
Parking / Driveway:
- Asphalt
- Interlock
Location:
- Highway access
- Near park
- Public transportation
Lot description:
- Flat geography
- Hedged
- Fenced
- Interlock
- Patio/deck
- Landscaped
Near Commerce:
- Bar
- Shopping Center
- Drugstore
- Restaurant
- Supermarket
Near Health Services:
- Dentist
Near Educational Services:
- Elementary school
- High School
- Daycare
- Kindergarten
Near Recreational Services:
- Library
- Casino
- Golf course
- Gym
- Swimming pool
- Bicycle path
- Pedestrian path
Complete list of property features
Room dimensions
The price you agree to pay when you purchase a home (the purchase price may differ from the list price).
The amount of money you pay up front to secure the mortgage loan.
The interest rate charged by your mortgage lender on the loan amount.
The number of years it will take to pay off your mortgage.
The length of time you commit to your mortgage rate and lender, after which time you’ll need to renew your mortgage on the remaining principal at a new interest rate.
How often you wish to make payments on your mortgage.
Would you like a mortgage pre-authorization? Make an appointment with a Desjardins advisor today!
Get pre-approvedThis online tool was created to help you plan and calculate your payments on a mortgage loan. The results are estimates based on the information you enter. They can change depending on your financial situation and budget when the loan is granted. The calculations are based on the assumption that the mortgage interest rate stays the same throughout the amortization period. They do not include mortgage loan insurance premiums. Mortgage loan insurance is required by lenders when the homebuyer’s down payment is less than 20% of the purchase price. Please contact your mortgage lender for more specific advice and information on mortgage loan insurance and applicable interest rates.

