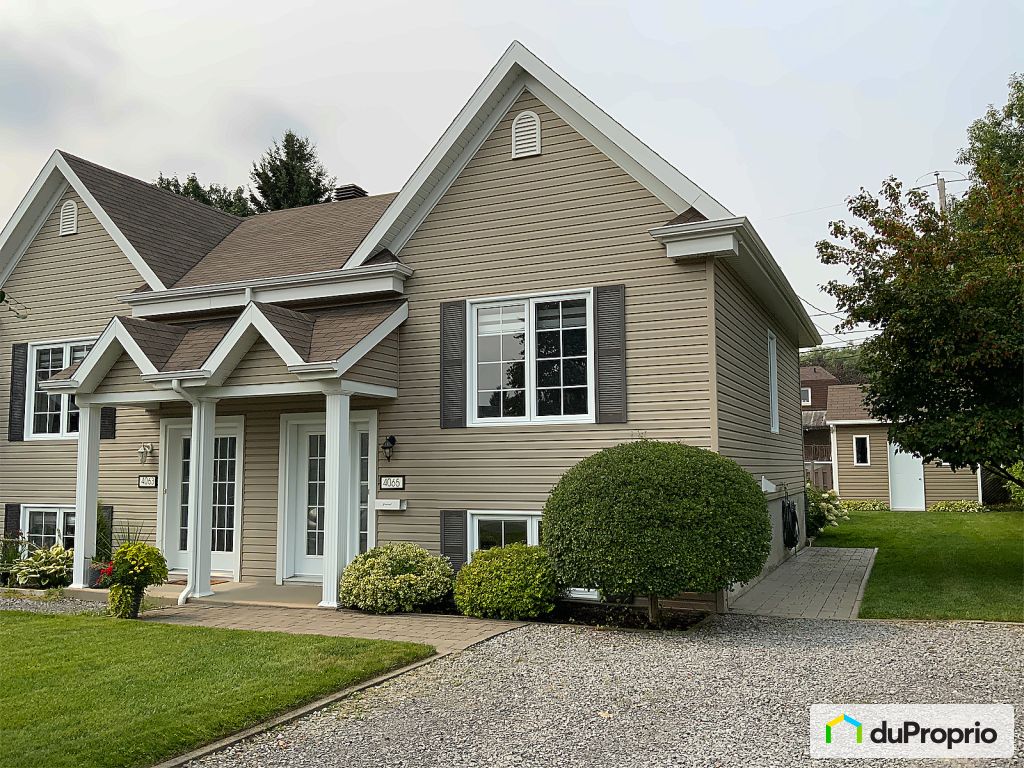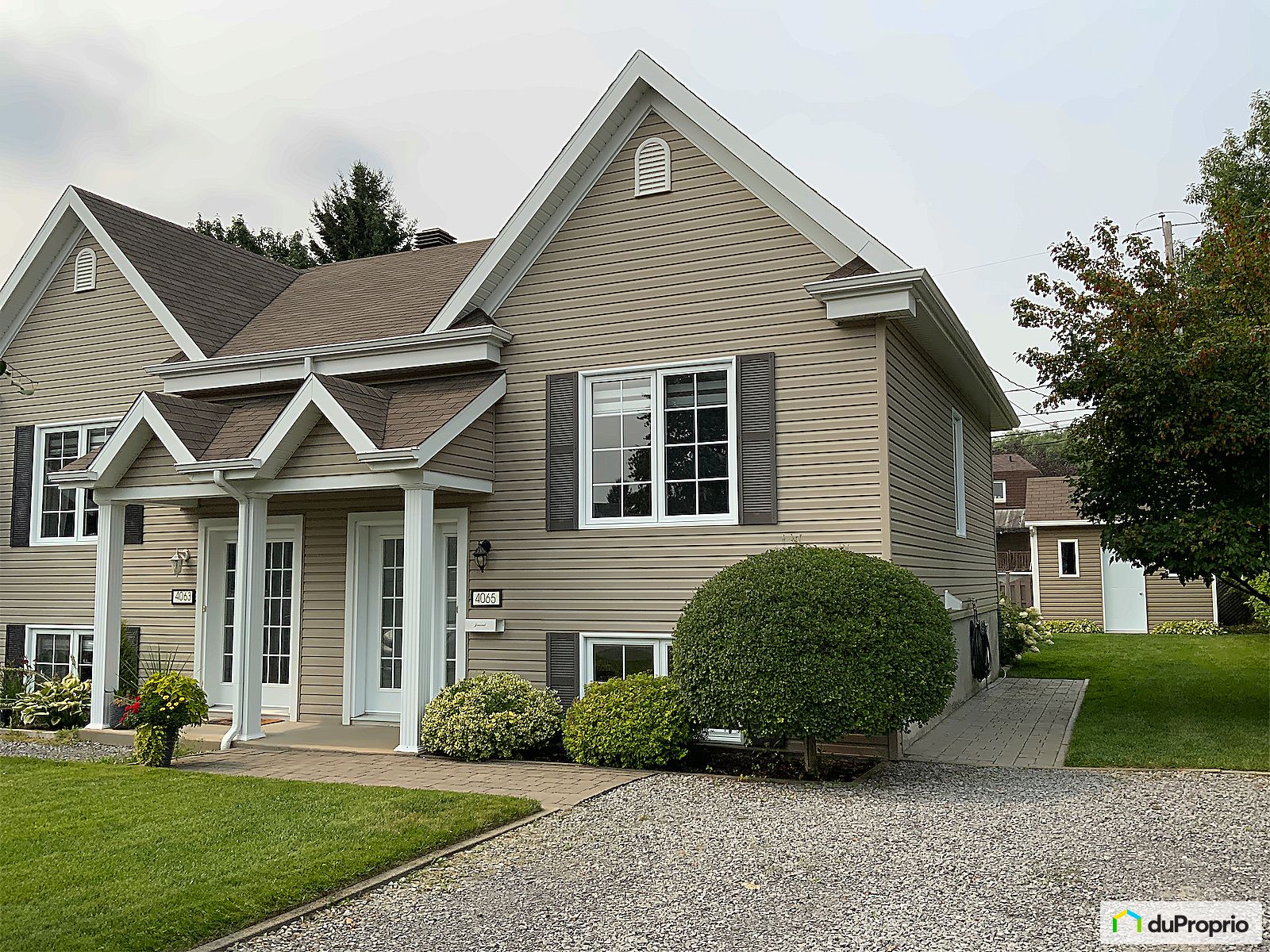External facing:
- Vinyl Siding
Floor coverings:
- Laminate
- Hardwood
- Ceramic
Heating source:
- Electric
- Baseboard
Kitchen:
- Melamine wood imitation finish
- Island
- Dishwasher
- Stove
- Fridge
Equipment/Services Included:
- Central vacuum
- Shed
- Air exchanger
- Ceiling fixtures
- Half bath on the ground floor
- Blinds
Bathroom:
- Bath and shower
- Step-up bath
Basement:
- Totally finished
Renovations and upgrades:
- Electrical
- Terrace
- Landscaping
Parking / Driveway:
- Aggregate
- Double drive
- Outside
Location:
- Near park
- Residential area
- Public transportation
Lot description:
- Flat geography
- Hedged
- Fenced
- Interlock
- Patio/deck
- Landscaped
Near Commerce:
- Supermarket
- Drugstore
- Financial institution
- Restaurant
Near Health Services:
- Dentist
- Medical center
Near Educational Services:
- Daycare
- Kindergarten
- Elementary school
- High School
- College
Near Recreational Services:
- Golf course
- Gym
- Sports center
- Library
- ATV trails
- Ski resort
- Bicycle path
- Pedestrian path
- Swimming pool
Complete list of property features
Room dimensions
The price you agree to pay when you purchase a home (the purchase price may differ from the list price).
The amount of money you pay up front to secure the mortgage loan.
The interest rate charged by your mortgage lender on the loan amount.
The number of years it will take to pay off your mortgage.
The length of time you commit to your mortgage rate and lender, after which time you’ll need to renew your mortgage on the remaining principal at a new interest rate.
How often you wish to make payments on your mortgage.
Would you like a mortgage pre-authorization? Make an appointment with a Desjardins advisor today!
Get pre-approvedThis online tool was created to help you plan and calculate your payments on a mortgage loan. The results are estimates based on the information you enter. They can change depending on your financial situation and budget when the loan is granted. The calculations are based on the assumption that the mortgage interest rate stays the same throughout the amortization period. They do not include mortgage loan insurance premiums. Mortgage loan insurance is required by lenders when the homebuyer’s down payment is less than 20% of the purchase price. Please contact your mortgage lender for more specific advice and information on mortgage loan insurance and applicable interest rates.



Owners’ comments
Automated translation
Original comments
Maintained and improved with attention to detail, this semi-detached will charm you with its spacious living areas, its generous luminosity and its perfect backyard to enjoy summer days!
This property has one of the largest lots on the street, bordered by a fence and a mature hedge. The stamped concrete deck and composite patio (2021) require no maintenance. 8x12 shed offering lots of storage.
Inside, this semi-detached house stands out for its open areas, its abundant windows and its large rooms. Impeccable finish and materials, maintained by the same owner for over 10 years. A real turnkey!
Flexible occupancy date.
Plan your visit now!
Priority to buyers who provide proof of mortgage prequalification.