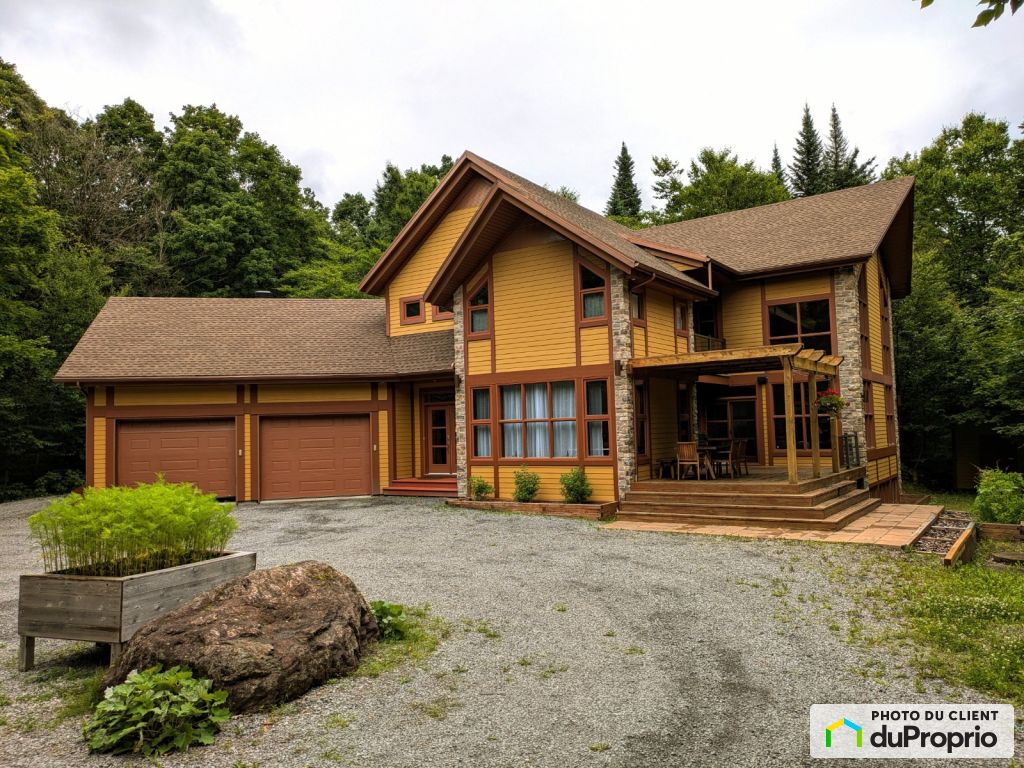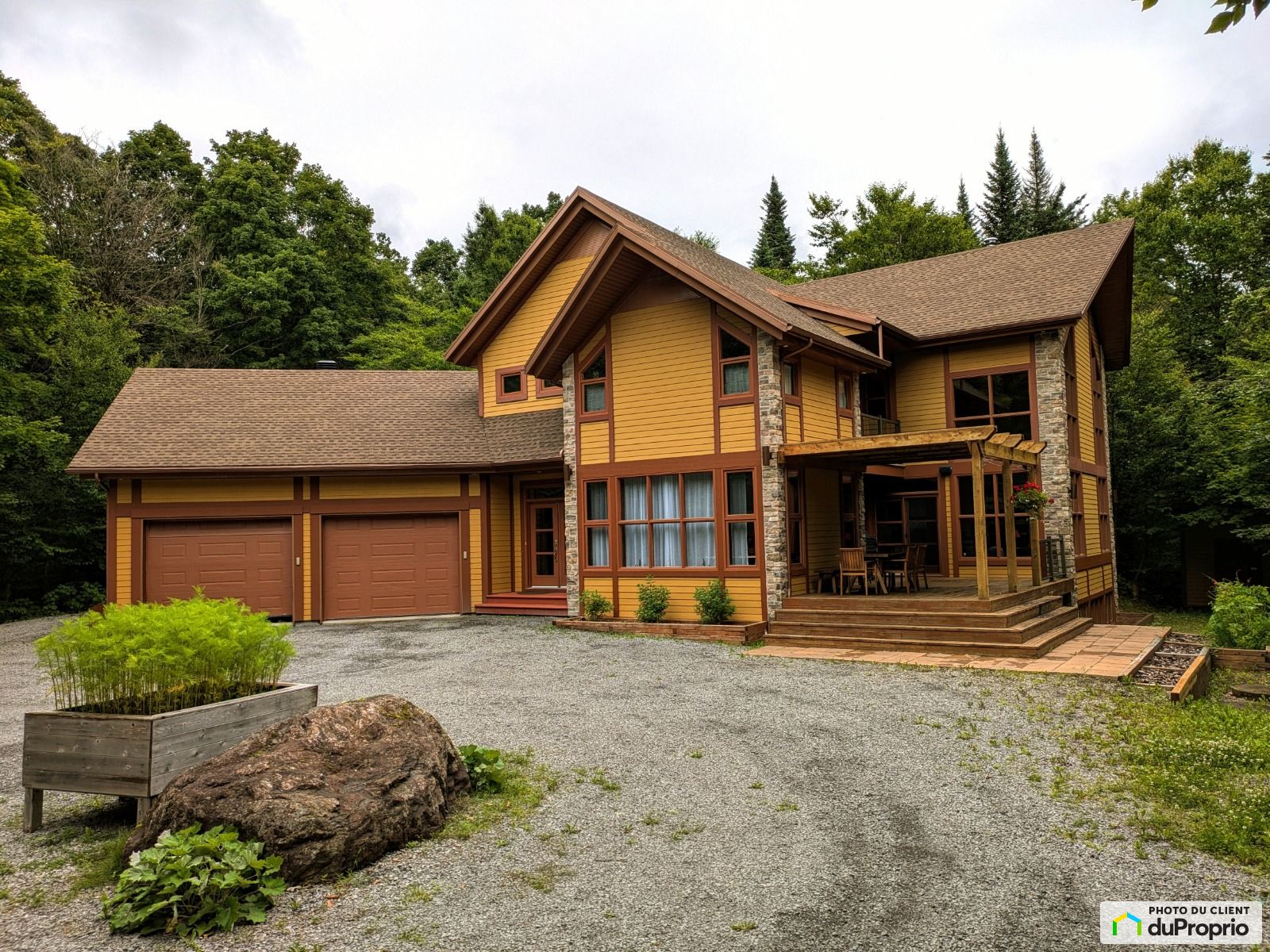External facing:
- Canexel wood fibre siding
Floor coverings:
- Hardwood
- Ceramic
- Carpet
Heating source:
- Forced air
- Electric
- Geothermal
- Heated floor
Kitchen:
- Built-in oven
- Island
- Dishwasher
- Stove
- Fridge
- Cooktop stove
- Double sink
Equipment/Services Included:
- Water softener
- Central vacuum
- Shed
- Purification field
- Stove
- Air exchanger
- Septic tank
- Furnace
- Fireplace
- Ceiling fixtures
- B/I Microwave
- Well
- Half bath on the ground floor
- Blinds
- Alarm system
- Walk-in closet
- Dehumidifier
- A/C
Bathroom:
- Bath and shower
- Two sinks
- Ceramic Shower
- Separate Shower
Basement:
- Totally finished
- Concrete
Renovations and upgrades:
- Basement
Garage:
- Finished
- Attached
- Heated
- Double
- Insulated
- Garage door opener
- Secured
Carport:
- Attached
- Double
Parking / Driveway:
- Concrete
- Double drive
- Outside
- Underground
- Crushed Gravel
- With electrical outlet
Location:
- No backyard neighbors
- Residential area
Lot description:
- Water Access
- Waterfront
- Panoramic view
- Water view
- Flat geography
- Mountain geography
- River / Waterfall
- Mature trees
- Patio/deck
- Rotary intersection
Near Health Services:
- Dentist
- Medical center
- Health club / Spa
Near Educational Services:
- Elementary school
Near Recreational Services:
- ATV trails
- Pedestrian path
Complete list of property features
Room dimensions
The price you agree to pay when you purchase a home (the purchase price may differ from the list price).
The amount of money you pay up front to secure the mortgage loan.
The interest rate charged by your mortgage lender on the loan amount.
The number of years it will take to pay off your mortgage.
The length of time you commit to your mortgage rate and lender, after which time you’ll need to renew your mortgage on the remaining principal at a new interest rate.
How often you wish to make payments on your mortgage.
Would you like a mortgage pre-authorization? Make an appointment with a Desjardins advisor today!
Get pre-approvedThis online tool was created to help you plan and calculate your payments on a mortgage loan. The results are estimates based on the information you enter. They can change depending on your financial situation and budget when the loan is granted. The calculations are based on the assumption that the mortgage interest rate stays the same throughout the amortization period. They do not include mortgage loan insurance premiums. Mortgage loan insurance is required by lenders when the homebuyer’s down payment is less than 20% of the purchase price. Please contact your mortgage lender for more specific advice and information on mortgage loan insurance and applicable interest rates.



Owners’ comments
(Offer to purchase accepted, awaiting for the conditions to be met.)
Charming two-story home in a serene forest setting with a small river
Immerse yourself in a world of tranquility with this chic two-story home, nestled in the heart of nature. This residence seamlessly blends modern design with the calm beauty of its natural surroundings, offering a subtle and inviting living experience.
Key features:
Indulge in the inviting charm of your own private wilderness refuge. Schedule a private tour today!
(Possible inclusions to be discussed.)
(Very recent inspection report 2022.)