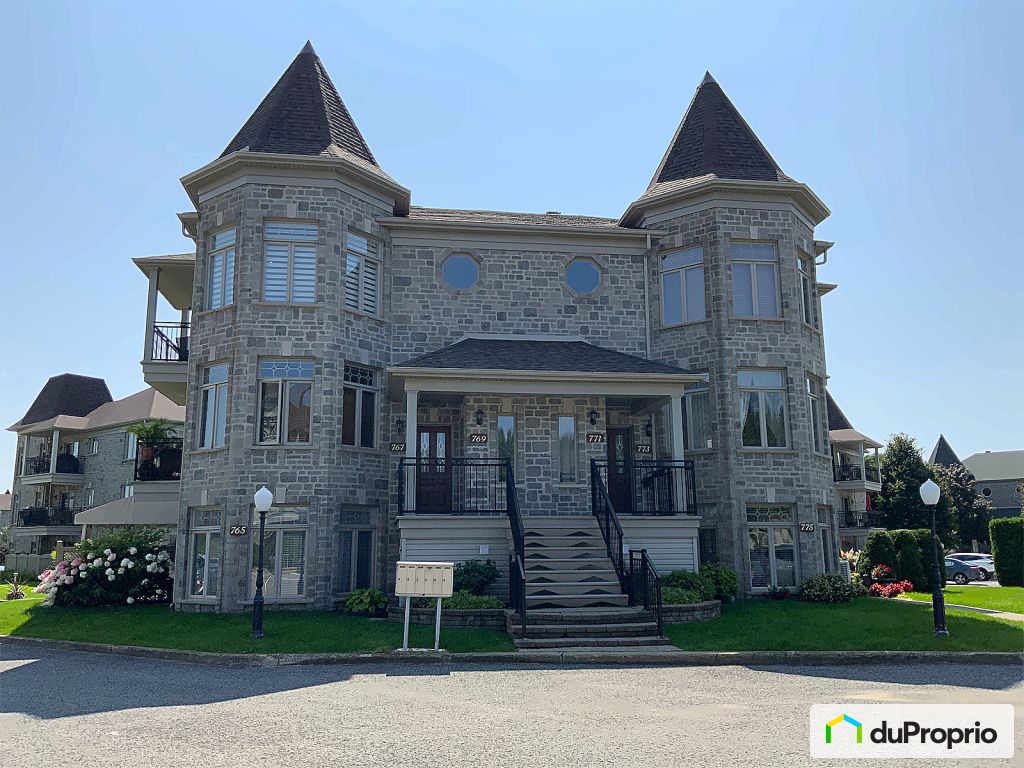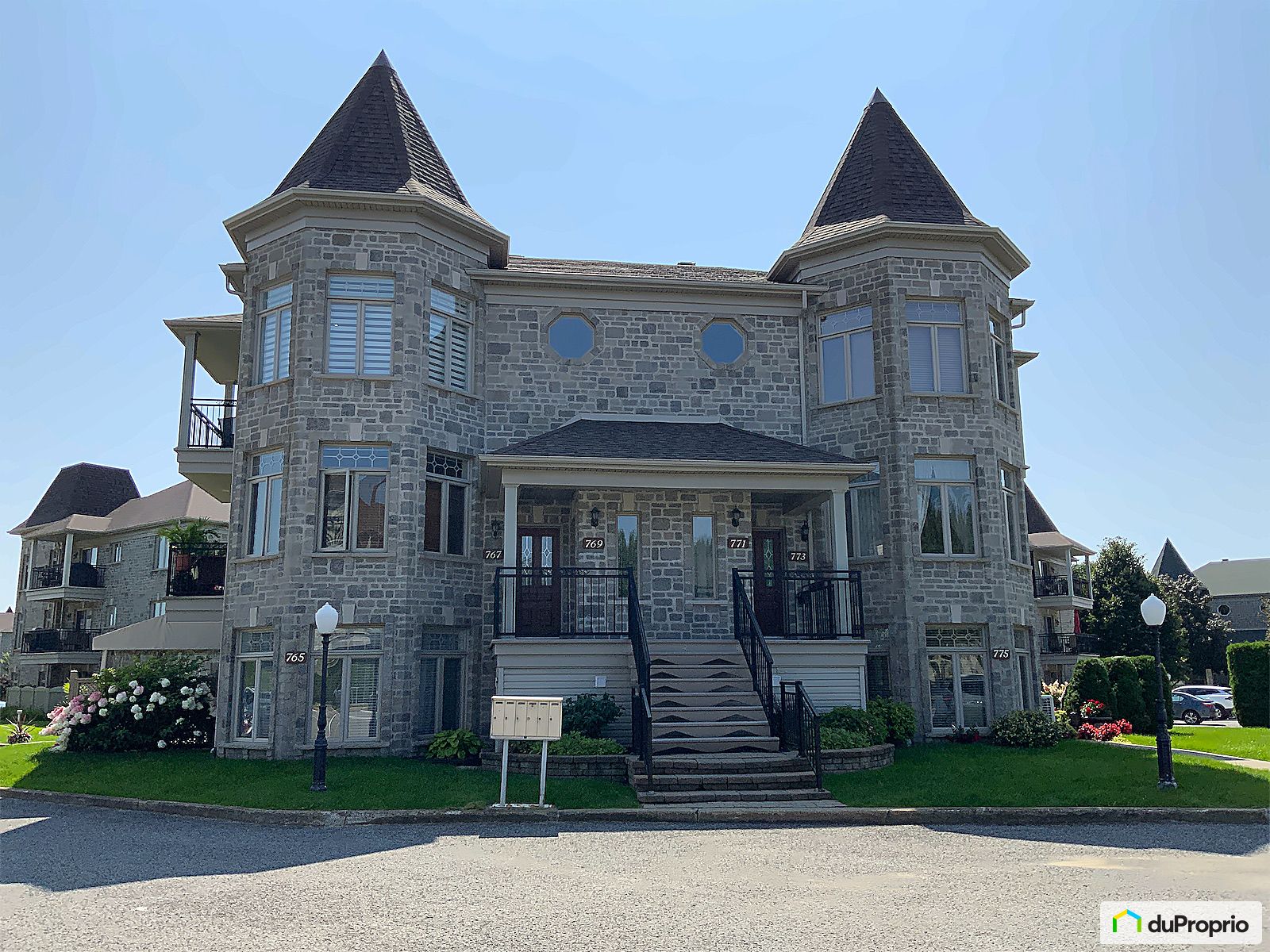Services:
- Pool
External facing:
- Stone
Floor coverings:
- Ceramic
- Vinyl
Heating source:
- Convectair
- Electric
- Baseboard
Kitchen:
- Melamine cabinets
- Laminated cabinets
- Dishwasher
Equipment/Services Included:
- Central air
- Air exchanger
- Ceiling fixtures
Bathroom:
- Freestanding bathtub
- Bath and shower
- Separate Shower
Renovations and upgrades:
- Addition
- Cabinets
- Central air
- Kitchen
- Floors
- Plumbing
- Bathrooms
- Painting
Pool:
- Heated
- Inground
- Outdoor
Parking / Driveway:
- Asphalt
Location:
- Highway access
- Near park
- Residential area
- Public transportation
Lot description:
- Landscaped
- Rotary intersection
- Blind alley
Near Commerce:
- Supermarket
- Drugstore
- Financial institution
- Restaurant
- Shopping Center
Near Health Services:
- Hospital
- Dentist
- Medical center
Near Educational Services:
- Daycare
- Elementary school
- College
- University
Near Recreational Services:
- Golf course
- Gym
- Library
- Ski resort
- Bicycle path
- Pedestrian path
- Swimming pool
Near Tourist Services:
- National Park
- Hotel
- Airport
- Car Rental
Complete list of property features
Room dimensions
The price you agree to pay when you purchase a home (the purchase price may differ from the list price).
The amount of money you pay up front to secure the mortgage loan.
The interest rate charged by your mortgage lender on the loan amount.
The number of years it will take to pay off your mortgage.
The length of time you commit to your mortgage rate and lender, after which time you’ll need to renew your mortgage on the remaining principal at a new interest rate.
How often you wish to make payments on your mortgage.
Would you like a mortgage pre-authorization? Make an appointment with a Desjardins advisor today!
Get pre-approvedThis online tool was created to help you plan and calculate your payments on a mortgage loan. The results are estimates based on the information you enter. They can change depending on your financial situation and budget when the loan is granted. The calculations are based on the assumption that the mortgage interest rate stays the same throughout the amortization period. They do not include mortgage loan insurance premiums. Mortgage loan insurance is required by lenders when the homebuyer’s down payment is less than 20% of the purchase price. Please contact your mortgage lender for more specific advice and information on mortgage loan insurance and applicable interest rates.



Owners’ comments
Automated translation
Original comments
SUBLIME! This turnkey condo, completely renovated in 2022 down to the smallest detail, combines elegance and comfort offering an unparalleled living experience. It is located in a peaceful and sought after neighborhood near services with breathtaking views of Quebec City.
Two parking spaces, an in-ground pool, an air conditioner installed in 2022, the roof redone in 2021 will ensure your comfort and peace of mind. This high quality, bright building with abundant windows is located in a cul-de-sac. Its exceptional location near the Escarpment Park and the Galeries de la Capitale will facilitate your daily trips. Pets allowed. An opportunity not to be missed!
Flexible ownership.