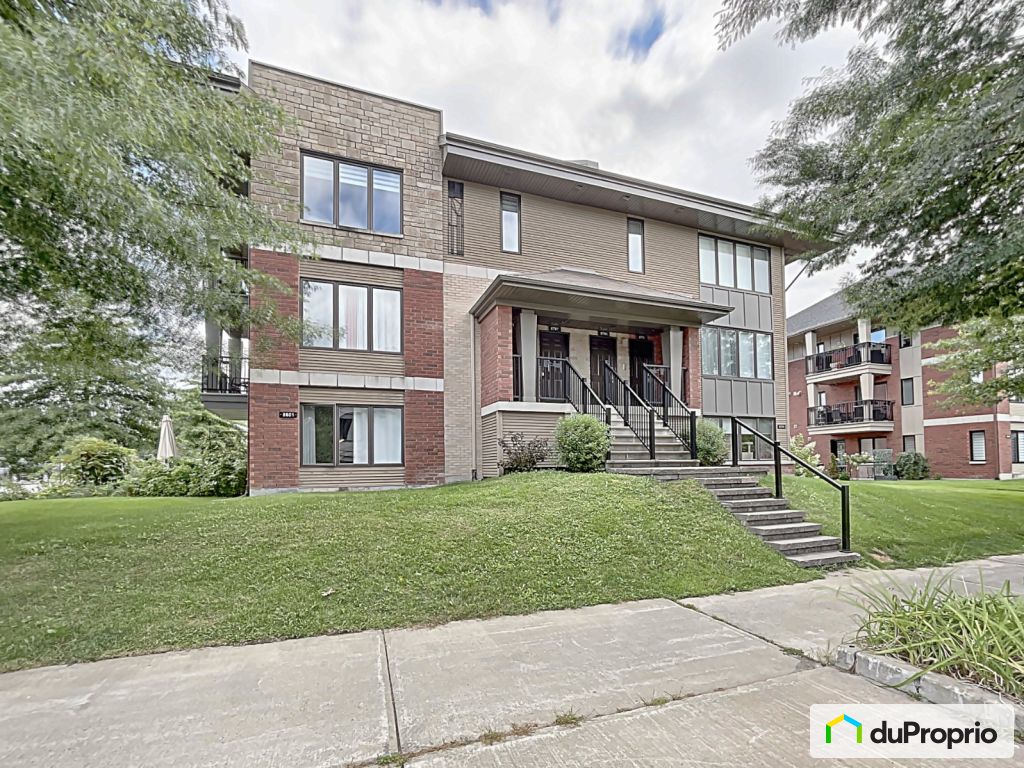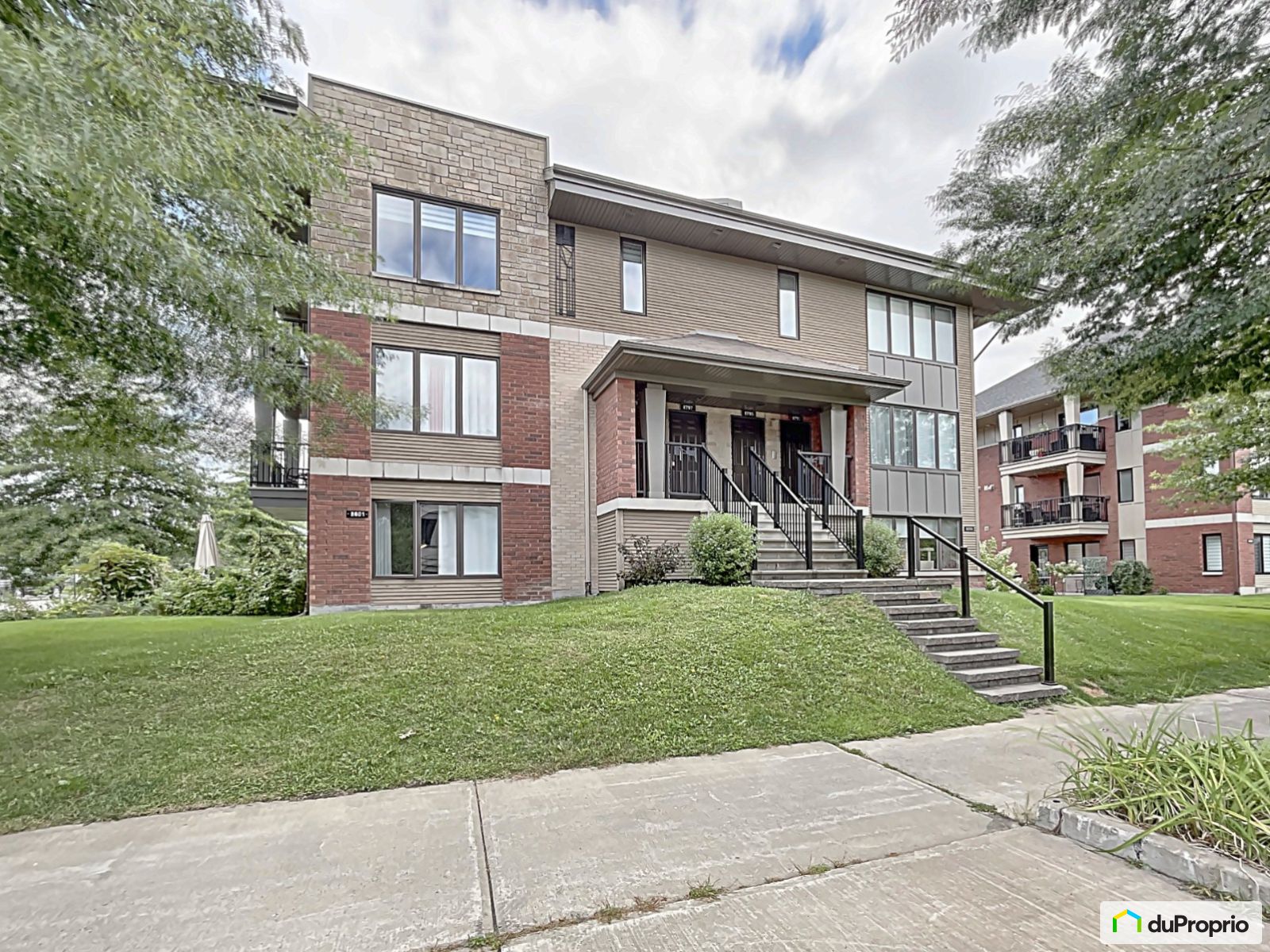External facing:
- Brick
- Canexel wood fibre siding
Floor coverings:
- Ceramic
- Engineered wood
Heating source:
- Electric
- Baseboard
Kitchen:
- Melamine wood imitation finish
- Dishwasher
- Stove
- Fridge
Equipment/Services Included:
- Central vacuum
- Laundry room
- Shed
- Stove
- Air exchanger
- Dishwasher
- Washer
- Ceiling fixtures
- Fridge
- Dryer
- Blinds
- Walk-in closet
- A/C
Bathroom:
- Step-up bath
- Separate Shower
Parking / Driveway:
- Asphalt
- Outside
- With electrical outlet
Location:
- Highway access
- Near park
- Residential area
- Public transportation
Lot description:
- Corner lot
Near Commerce:
- Supermarket
- Drugstore
- Financial institution
- Restaurant
- Shopping Center
- Bar
Near Health Services:
- Dentist
- Medical center
Near Educational Services:
- Daycare
- Kindergarten
- Elementary school
- High School
Near Recreational Services:
- Library
- Bicycle path
- Pedestrian path
- Swimming pool
Complete list of property features
Room dimensions
The price you agree to pay when you purchase a home (the purchase price may differ from the list price).
The amount of money you pay up front to secure the mortgage loan.
The interest rate charged by your mortgage lender on the loan amount.
The number of years it will take to pay off your mortgage.
The length of time you commit to your mortgage rate and lender, after which time you’ll need to renew your mortgage on the remaining principal at a new interest rate.
How often you wish to make payments on your mortgage.
Would you like a mortgage pre-authorization? Make an appointment with a Desjardins advisor today!
Get pre-approvedThis online tool was created to help you plan and calculate your payments on a mortgage loan. The results are estimates based on the information you enter. They can change depending on your financial situation and budget when the loan is granted. The calculations are based on the assumption that the mortgage interest rate stays the same throughout the amortization period. They do not include mortgage loan insurance premiums. Mortgage loan insurance is required by lenders when the homebuyer’s down payment is less than 20% of the purchase price. Please contact your mortgage lender for more specific advice and information on mortgage loan insurance and applicable interest rates.



Owners’ comments
Automated translation
Original comments
Quick ownership.
Superb and spacious condo on the 3rd and last floor in the Lebourgneuf district (Mesnil Vert) on a street corner close to all services, the magnificent Escarpment Park and Chauveau Park.
This well-fenestrated and bright condo has an open living space, two bedrooms, one of which has a walk-in closet, an office, a bathroom and a separate laundry area. It has a private entrance with intercom and it also offers two asphalt parking spaces, one of which has a 120V electrical outlet and a large shed. Note the engineered wood floor and the wall-mounted air conditioner.
Contingency fund study completed, which will be mandatory shortly. Building evaluation also completed. Very good administration of the condominium and good harmony between the co-owners
.Pets are allowed!
Don't miss this opportunity!
Welcome to brokers with serious customers.
Inclusions: Stove, refrigerator, dishwasher, washer and dryer, washer and dryer, an electric single bed with mattress, a glass kitchen table, blinds,…