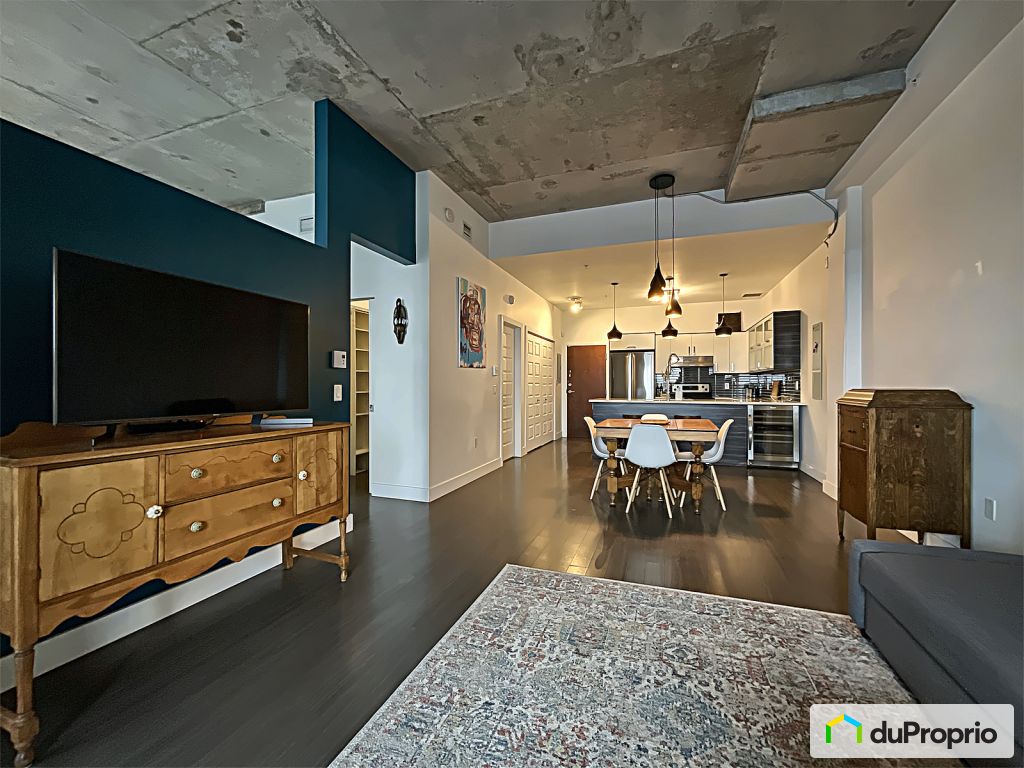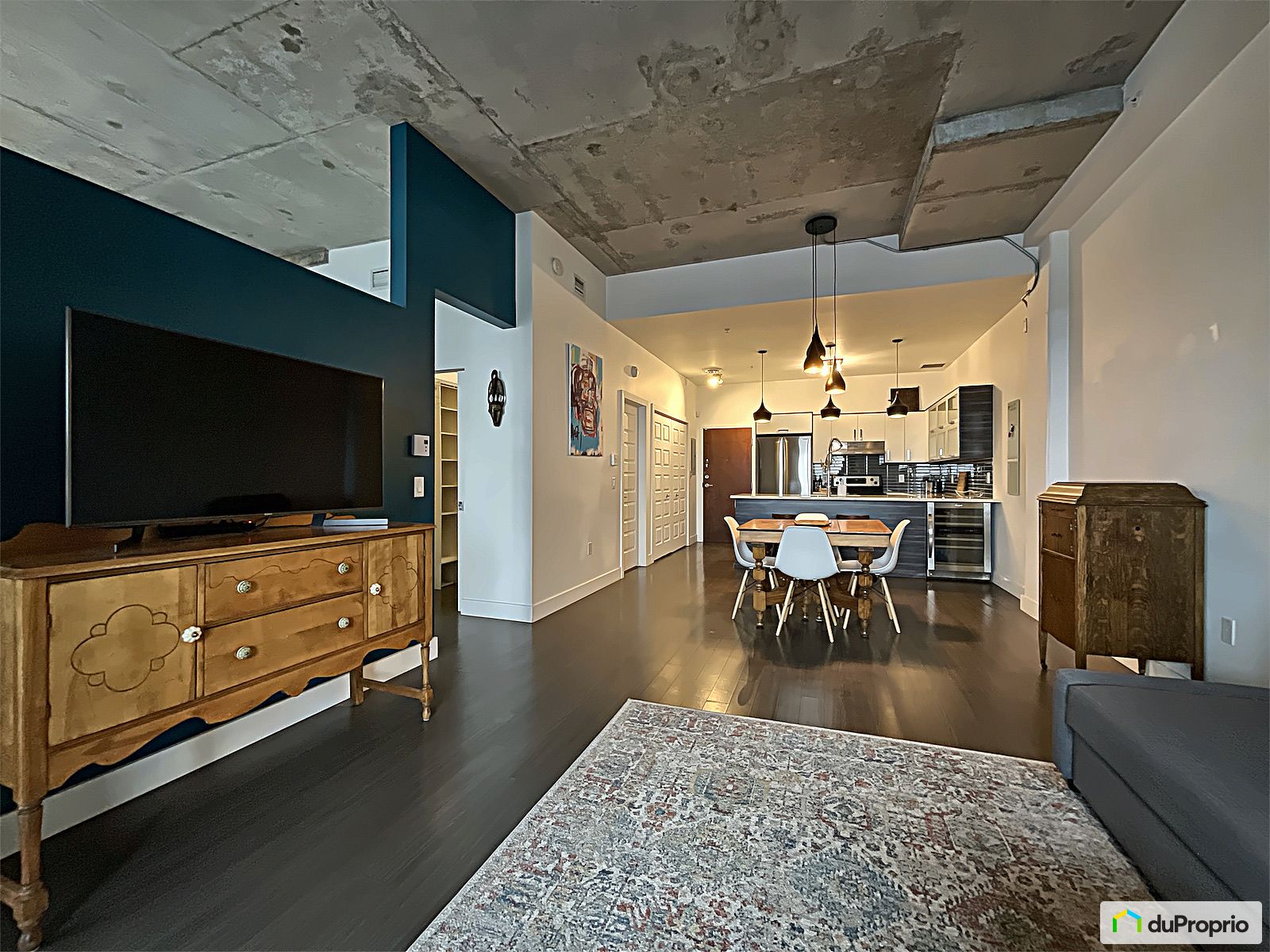Services:
- Portal
External facing:
- Stone
Heating source:
- Electric
Kitchen:
- Dishwasher
- Double sink
Equipment/Services Included:
- Ceiling fixtures
- Window coverings
Bathroom:
- Bath and shower
- Ceramic Shower
- Separate Shower
Parking / Driveway:
- Asphalt
- Outside
Location:
- Highway access
- Near park
- Public transportation
Near Commerce:
- Supermarket
- Drugstore
- Financial institution
- Restaurant
- Bar
Near Health Services:
- Hospital
- Dentist
- Medical center
Near Educational Services:
- Daycare
- College
Near Recreational Services:
- Gym
- Sports center
- Library
- Bicycle path
- Pedestrian path
- Swimming pool
Complete list of property features
Room dimensions
The price you agree to pay when you purchase a home (the purchase price may differ from the list price).
The amount of money you pay up front to secure the mortgage loan.
The interest rate charged by your mortgage lender on the loan amount.
The number of years it will take to pay off your mortgage.
The length of time you commit to your mortgage rate and lender, after which time you’ll need to renew your mortgage on the remaining principal at a new interest rate.
How often you wish to make payments on your mortgage.
Would you like a mortgage pre-authorization? Make an appointment with a Desjardins advisor today!
Get pre-approvedThis online tool was created to help you plan and calculate your payments on a mortgage loan. The results are estimates based on the information you enter. They can change depending on your financial situation and budget when the loan is granted. The calculations are based on the assumption that the mortgage interest rate stays the same throughout the amortization period. They do not include mortgage loan insurance premiums. Mortgage loan insurance is required by lenders when the homebuyer’s down payment is less than 20% of the purchase price. Please contact your mortgage lender for more specific advice and information on mortgage loan insurance and applicable interest rates.



Owners’ comments
Spacious and Bright Loft in the Heart of Vieux-Limoilou
Discover this expansive 1,000 sq. ft. urban loft, inlcuding a private balcony, nestled in a historic building in the heart of Vieux-Limoilou. Enjoy a unique living space with included outdoor parking.
An Exceptional Setting in an Ideal Location
Renovated in 2012, this loft is located in a former college built in 1986, offering a strategic location close to all amenities: grocery stores, pharmacies, public transportation (Métrobus 800 just 3 minutes away), and, of course, the lively 3rd Avenue, renowned for its restaurants, bars, bakeries, and trendy cafés.
The bike path on 8th Avenue provides direct access to the city's main arteries, as well as the scenic trail along the Saint-Charles River, perfect for cross-country skiing in winter.
Modern and Functional Living Space
Amenities & Management
There is an option to negotiate the inclusion of appliances (stove, refrigerator, stacked washer-dryer, dishwasher, wine cooler) as well as furniture.
Flexible Rental & Occupancy
30-day minimum rental permitted, offering a great investment opportunity or primary residence
Flexible move-in date
A rare opportunity in a thriving neighborhood! Contact us for a visit.