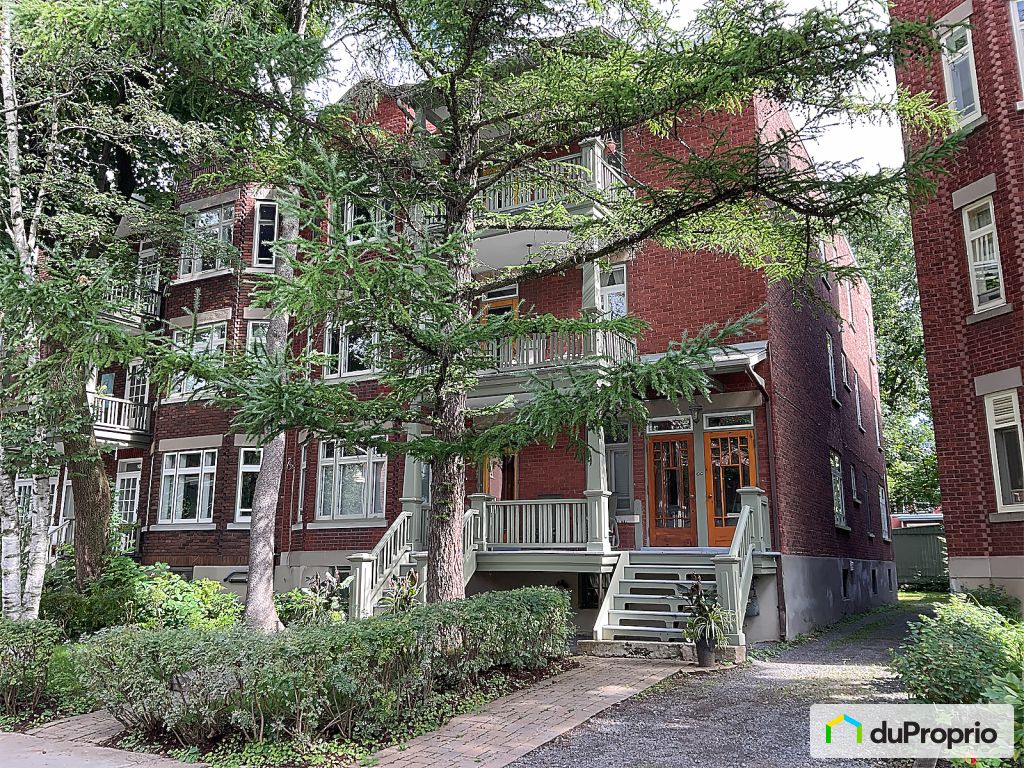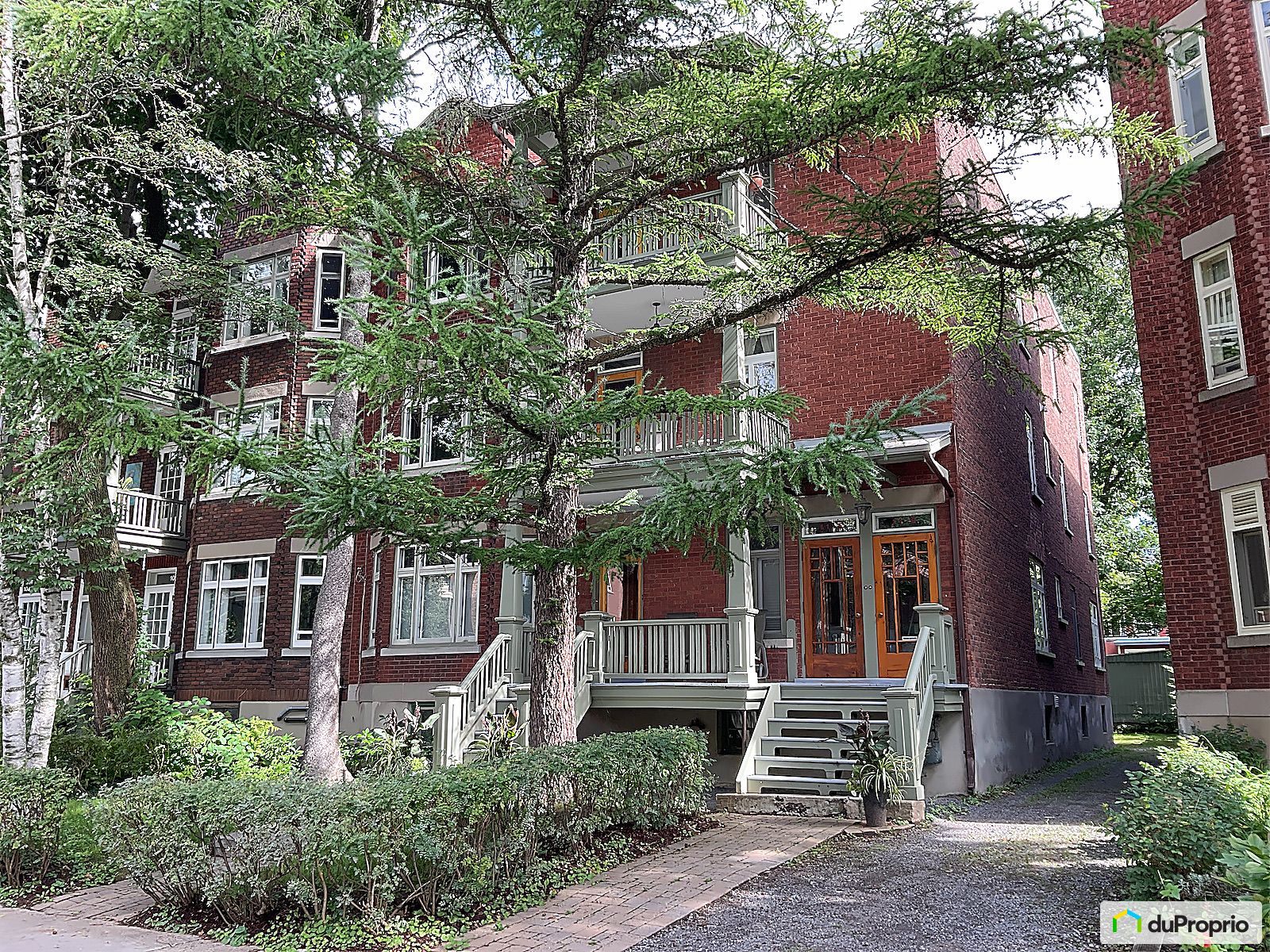External facing:
- Brick
Floor coverings:
- Hardwood
- Ceramic
- Cork
Heating source:
- Hot water
- Natural gas
- Heated floor
Kitchen:
- Island
- Dishwasher
- Gas range
Equipment/Services Included:
- Stove
- Fireplace
- Cedar wardrobe
- Dishwasher
- Ceiling fixtures
- Window coverings
Bathroom:
- Bath and shower
Basement:
- Unfinished
Renovations and upgrades:
- Kitchen
- Bathrooms
- Half bath
- Terrace
Parking / Driveway:
- Outside
- With electrical outlet
Location:
- Near park
- Residential area
- Public transportation
Lot description:
- Mature trees
- Landscaped
Near Commerce:
- Supermarket
- Drugstore
- Financial institution
- Restaurant
- Bar
Near Health Services:
- Hospital
- Dentist
- Medical center
- Health club / Spa
Near Educational Services:
- Kindergarten
- Elementary school
- High School
- College
- University
Near Recreational Services:
- Gym
- Library
- Museum
- Bicycle path
- Swimming pool
Complete list of property features
Room dimensions
The price you agree to pay when you purchase a home (the purchase price may differ from the list price).
The amount of money you pay up front to secure the mortgage loan.
The interest rate charged by your mortgage lender on the loan amount.
The number of years it will take to pay off your mortgage.
The length of time you commit to your mortgage rate and lender, after which time you’ll need to renew your mortgage on the remaining principal at a new interest rate.
How often you wish to make payments on your mortgage.
Would you like a mortgage pre-authorization? Make an appointment with a Desjardins advisor today!
Get pre-approvedThis online tool was created to help you plan and calculate your payments on a mortgage loan. The results are estimates based on the information you enter. They can change depending on your financial situation and budget when the loan is granted. The calculations are based on the assumption that the mortgage interest rate stays the same throughout the amortization period. They do not include mortgage loan insurance premiums. Mortgage loan insurance is required by lenders when the homebuyer’s down payment is less than 20% of the purchase price. Please contact your mortgage lender for more specific advice and information on mortgage loan insurance and applicable interest rates.



Owners’ comments
Automated translation
Original comments
Spacious undivided condominium, very well maintained over the years, tastefully renovated while maintaining its period charm.
Located in the Montcalm district, a few steps from the Plains of Abraham and Cartier Street. Easy access to public transportation. Close to elementary and secondary schools, CEGEPs and
universities.Kitchen, bathroom and shower room renovated. 4 bedrooms, possibility of a 5th. Includes a fireplace, stove, and natural gas barbecue. Hardwood floors. 9-foot ceilings.
Large private terrace, access to the landscaped, wooded and intimate backyard. Huge storage space in the basement as well as common areas for bikes, skis and garden furniture. 2 parking spaces.