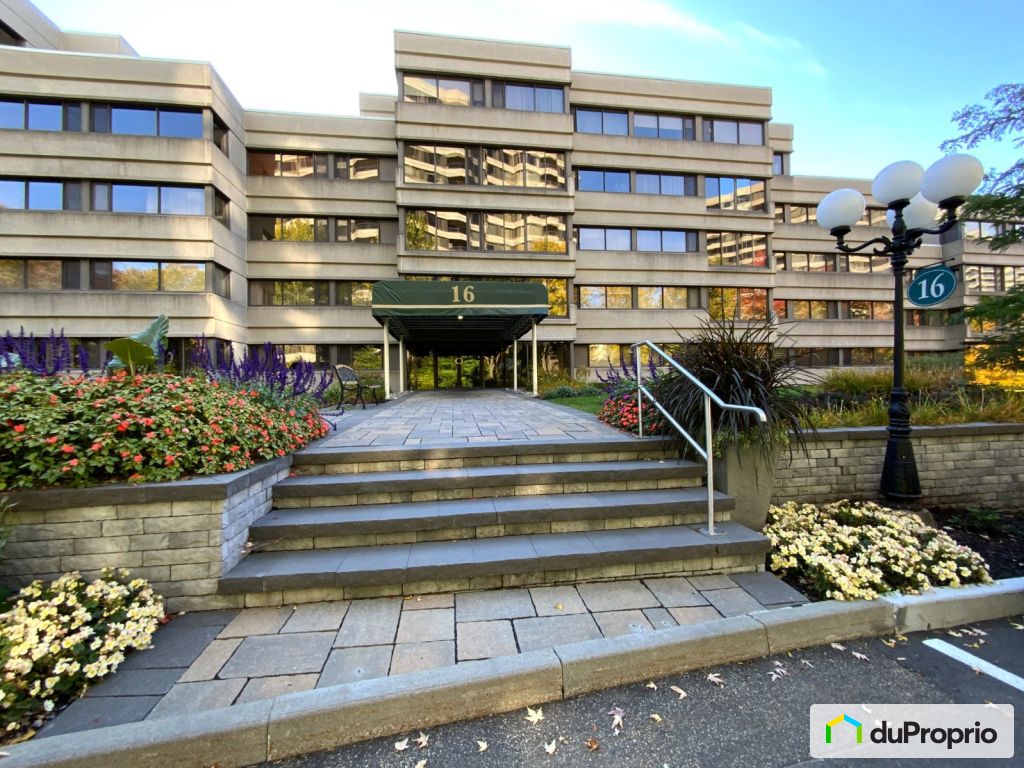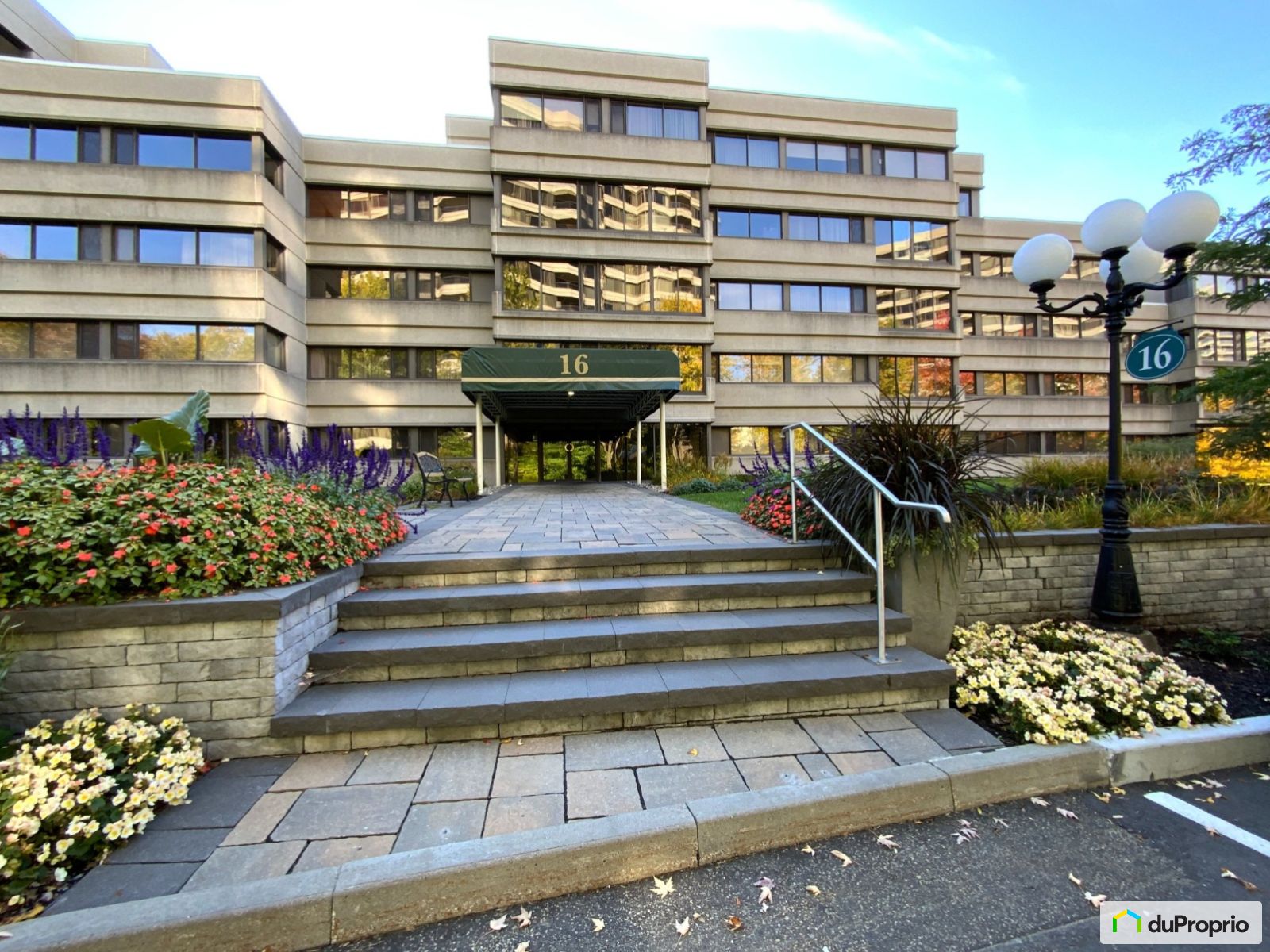Services:
- Pool
- Convenience store
External facing:
- Concrete
Heating source:
- Convectair
- Electric
- Baseboard
- Heated floor
Kitchen:
- Island
- Dishwasher
- Stove
- Fridge
- Double sink
Equipment/Services Included:
- Elevator
Bathroom:
- Ceramic Shower
- Separate Shower
Renovations and upgrades:
- Addition
- Cabinets
- Electrical
- External facing
- Floors
- Bathrooms
- Painting
- Half bath
Pool:
- Heated
- Inground
- Outdoor
Garage:
- Heated
- Garage door opener
- Single
- Underground
- Secured
Parking / Driveway:
- Concrete
- Underground
Location:
- Highway access
- Near park
- No backyard neighbors
- Residential area
- Public transportation
Lot description:
- Panoramic view
- Water view
- Mature trees
- Fenced
- Landscaped
Near Commerce:
- Supermarket
- Drugstore
- Financial institution
- Restaurant
- Shopping Center
- Bar
Near Health Services:
- Hospital
- Dentist
- Medical center
- Health club / Spa
Near Educational Services:
- Daycare
- Kindergarten
- Elementary school
- High School
- College
- University
Near Recreational Services:
- Gym
- Sports center
- Library
- Museum
- Ski resort
- Bicycle path
- Pedestrian path
- Swimming pool
Complete list of property features
Room dimensions
The price you agree to pay when you purchase a home (the purchase price may differ from the list price).
The amount of money you pay up front to secure the mortgage loan.
The interest rate charged by your mortgage lender on the loan amount.
The number of years it will take to pay off your mortgage.
The length of time you commit to your mortgage rate and lender, after which time you’ll need to renew your mortgage on the remaining principal at a new interest rate.
How often you wish to make payments on your mortgage.
Would you like a mortgage pre-authorization? Make an appointment with a Desjardins advisor today!
Get pre-approvedThis online tool was created to help you plan and calculate your payments on a mortgage loan. The results are estimates based on the information you enter. They can change depending on your financial situation and budget when the loan is granted. The calculations are based on the assumption that the mortgage interest rate stays the same throughout the amortization period. They do not include mortgage loan insurance premiums. Mortgage loan insurance is required by lenders when the homebuyer’s down payment is less than 20% of the purchase price. Please contact your mortgage lender for more specific advice and information on mortgage loan insurance and applicable interest rates.



Owners’ comments
Automated translation
Original comments
Superb condo, located in Jardins Mérici, facing the majestic St. Lawrence River. Two balconies, with retractable awnings, will allow you to spend pleasant moments contemplating the
beautiful preserved nature.This condo, approximately 1152 square feet, has two bedrooms, one of which has been converted into a boudoir completed by a warm solarium. The kitchen, nicely furnished, with granite counters, offers lots of storage. A magnificent living-dining room completes the living room, which is bathed in light. A balcony allows you to "extend" the dining room to enjoy the summer season.
.The condo has a bathroom, with heated floors, adjoining the bedroom. The latter, of good size, is equipped with a "walk-in" wardrobe room and a balcony
In addition, there is indoor parking, storage and access to the heated outdoor pool.
Located in Montcalm, near the Plains of Abraham, the National Museum of Fine Arts of Quebec and Cartier Street, it offers a very pleasant environment.
Very well managed building…