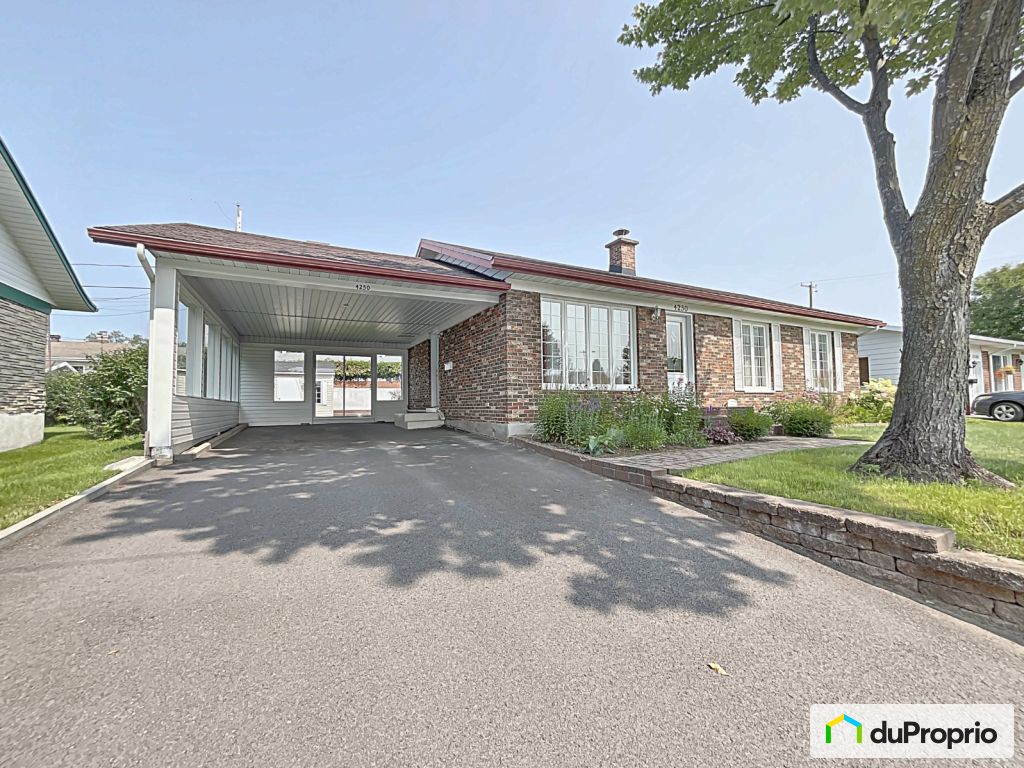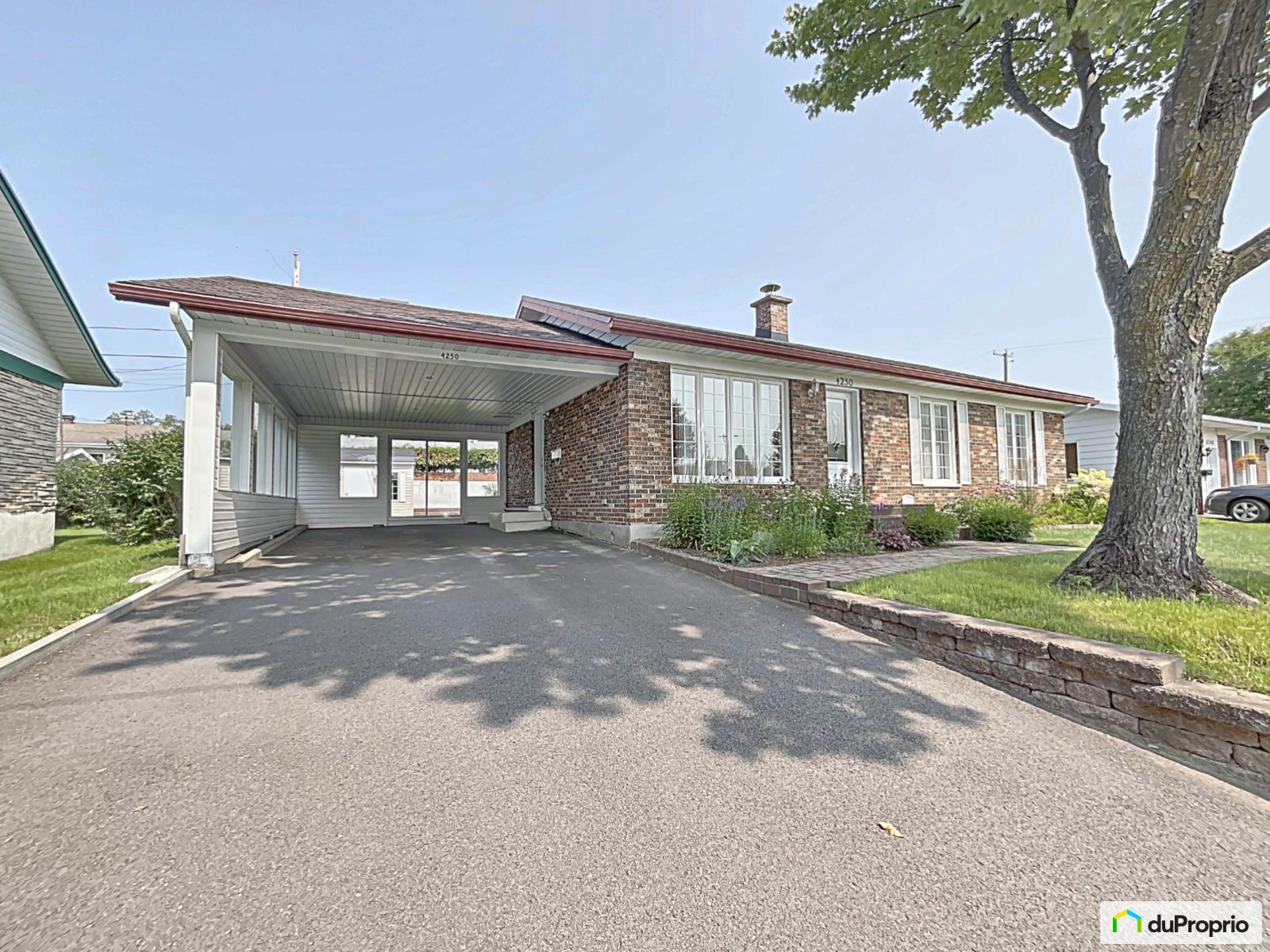External facing:
- Brick
Floor coverings:
- Hardwood
- Ceramic
Heating source:
- Forced air
- Electric
Kitchen:
- Wooden cabinets
- Polyester cabinets
- Island
Equipment/Services Included:
- Central vacuum
- Shed
- Cold room
- Furnace
- Ceiling fixtures
- Window coverings
- Blinds
- A/C
Bathroom:
- Separate Shower
Basement:
- Unfinished
Renovations and upgrades:
- Electrical
- Windows
- Insulation
- External facing
- Doors
- Bathrooms
- Roof
- Gutters
- Painting
- Terrace
Carport:
- Attached
Parking / Driveway:
- Asphalt
- With electrical outlet
Location:
- Highway access
- Near park
- Residential area
- Public transportation
Lot description:
- Flat geography
- Hedged
- Patio/deck
- Landscaped
Near Commerce:
- Supermarket
- Drugstore
- Financial institution
- Restaurant
- Shopping Center
- Bar
Near Health Services:
- Hospital
- Dentist
- Medical center
- Health club / Spa
Near Educational Services:
- Daycare
- Kindergarten
- Elementary school
- High School
- College
- University
Near Recreational Services:
- Golf course
- Gym
- Sports center
- Library
- Bicycle path
- Pedestrian path
- Swimming pool
Near Tourist Services:
- Airport
Complete list of property features
Room dimensions
The price you agree to pay when you purchase a home (the purchase price may differ from the list price).
The amount of money you pay up front to secure the mortgage loan.
The interest rate charged by your mortgage lender on the loan amount.
The number of years it will take to pay off your mortgage.
The length of time you commit to your mortgage rate and lender, after which time you’ll need to renew your mortgage on the remaining principal at a new interest rate.
How often you wish to make payments on your mortgage.
Would you like a mortgage pre-authorization? Make an appointment with a Desjardins advisor today!
Get pre-approvedThis online tool was created to help you plan and calculate your payments on a mortgage loan. The results are estimates based on the information you enter. They can change depending on your financial situation and budget when the loan is granted. The calculations are based on the assumption that the mortgage interest rate stays the same throughout the amortization period. They do not include mortgage loan insurance premiums. Mortgage loan insurance is required by lenders when the homebuyer’s down payment is less than 20% of the purchase price. Please contact your mortgage lender for more specific advice and information on mortgage loan insurance and applicable interest rates.



Owners’ comments
Automated translation
Original comments
** Purchase offer accepted**
There it is! House with 3 bedrooms and a beautifully landscaped intimate lot. The house has been maintained and renovated perfectly over time. Kitchen with removable island
.In the basement, you will find a workshop, a cold room and storage space.
Multiple renovations have been carried out. In particular, doors and windows, gutters, roofs, etc
.Quick access to the Henri IV and Robert-Bourassa highways as well as to all essential services nearby.
Possibility to include several items, to be discussed.
Sale without legal warranty.
Contact us today to schedule your visit. Your new home awaits you!