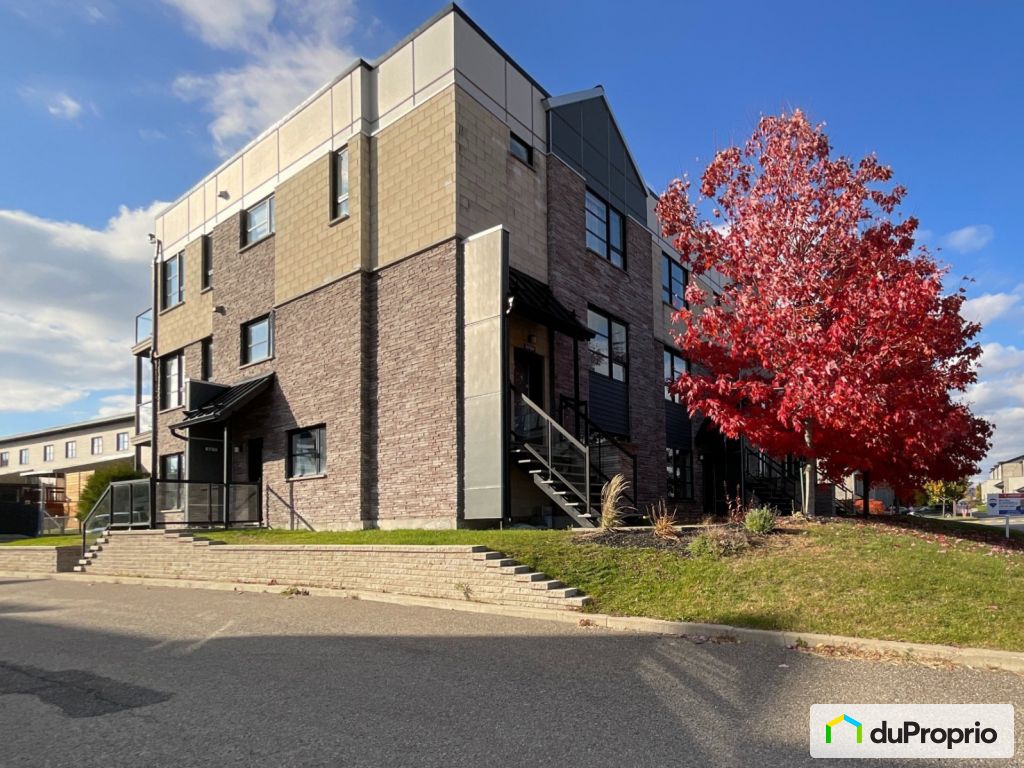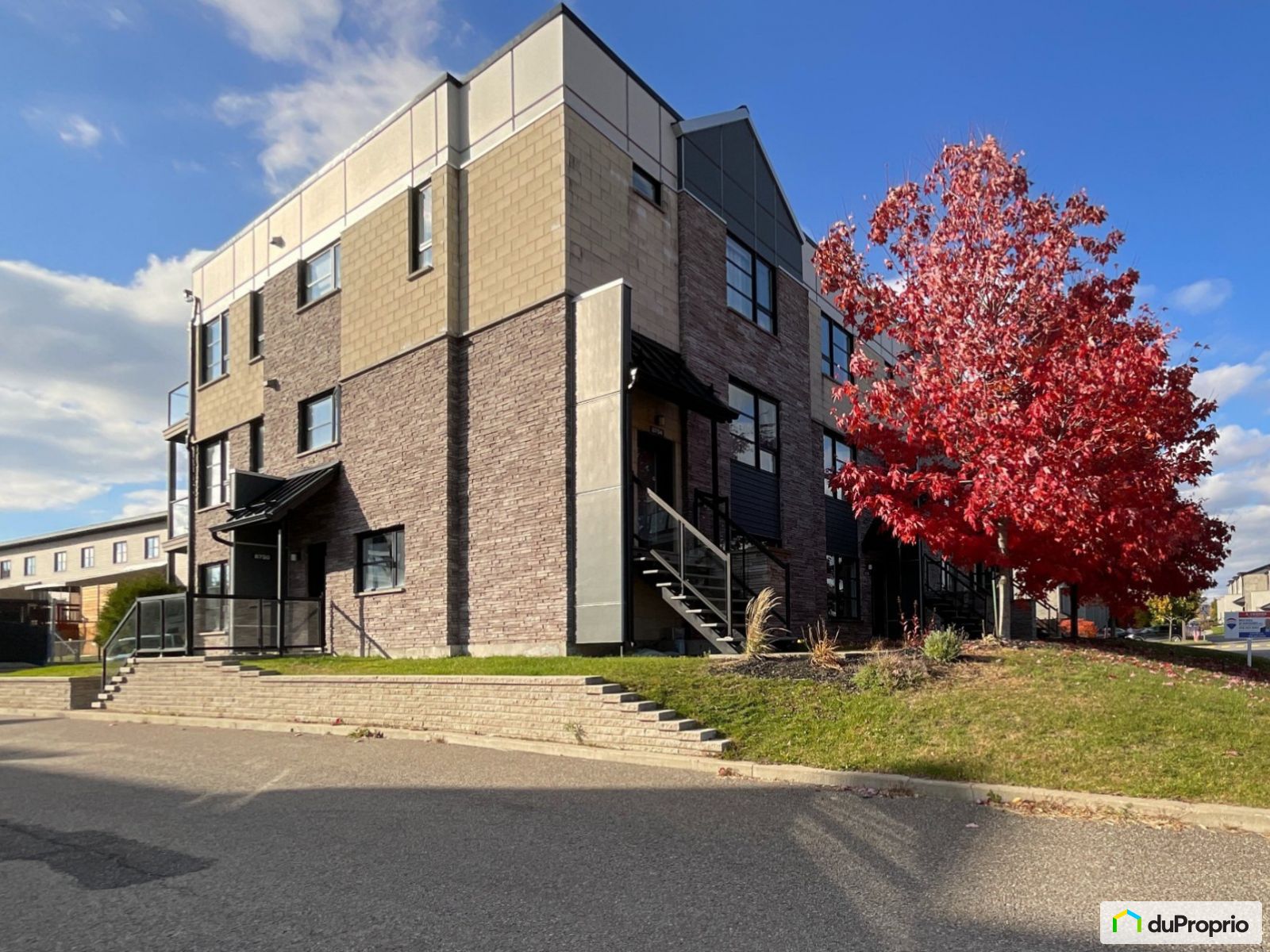External facing:
- Fibre cement
Floor coverings:
- Laminate
- Ceramic
Heating source:
- Baseboard
Kitchen:
- Melamine cabinets
- Dishwasher
Equipment/Services Included:
- Air exchanger
- Dishwasher
Bathroom:
- Step-up bath
- Separate Shower
Basement:
- None
Parking / Driveway:
- Asphalt
- Outside
Location:
- Near park
- Residential area
- Public transportation
Near Commerce:
- Supermarket
- Drugstore
- Financial institution
- Restaurant
Near Health Services:
- Dentist
Near Educational Services:
- Daycare
- Elementary school
- High School
Near Recreational Services:
- Bicycle path
- Pedestrian path
Complete list of property features
Room dimensions
The price you agree to pay when you purchase a home (the purchase price may differ from the list price).
The amount of money you pay up front to secure the mortgage loan.
The interest rate charged by your mortgage lender on the loan amount.
The number of years it will take to pay off your mortgage.
The length of time you commit to your mortgage rate and lender, after which time you’ll need to renew your mortgage on the remaining principal at a new interest rate.
How often you wish to make payments on your mortgage.
Would you like a mortgage pre-authorization? Make an appointment with a Desjardins advisor today!
Get pre-approvedThis online tool was created to help you plan and calculate your payments on a mortgage loan. The results are estimates based on the information you enter. They can change depending on your financial situation and budget when the loan is granted. The calculations are based on the assumption that the mortgage interest rate stays the same throughout the amortization period. They do not include mortgage loan insurance premiums. Mortgage loan insurance is required by lenders when the homebuyer’s down payment is less than 20% of the purchase price. Please contact your mortgage lender for more specific advice and information on mortgage loan insurance and applicable interest rates.



Owners’ comments
Automated translation
Original comments
Superb condo, very bright thanks to its large windows and 9-foot high ceilings. Located on the ground floor, close to all services. Very well soundproofed and located in a peaceful area with no front neighbors; it is a park. Construction 2011.
The condo has a separate entrance with a large closet, a bedroom with a very large closet, an office, a bathroom with a podium bath and a separate shower, a laundry room and an open area (living room, kitchen and dining room) with very large windows. Outdoor storage.
Inclusion: Dishwasher, light fixtures, curtains
Flexible ownership... free now!
A visit will convince you!