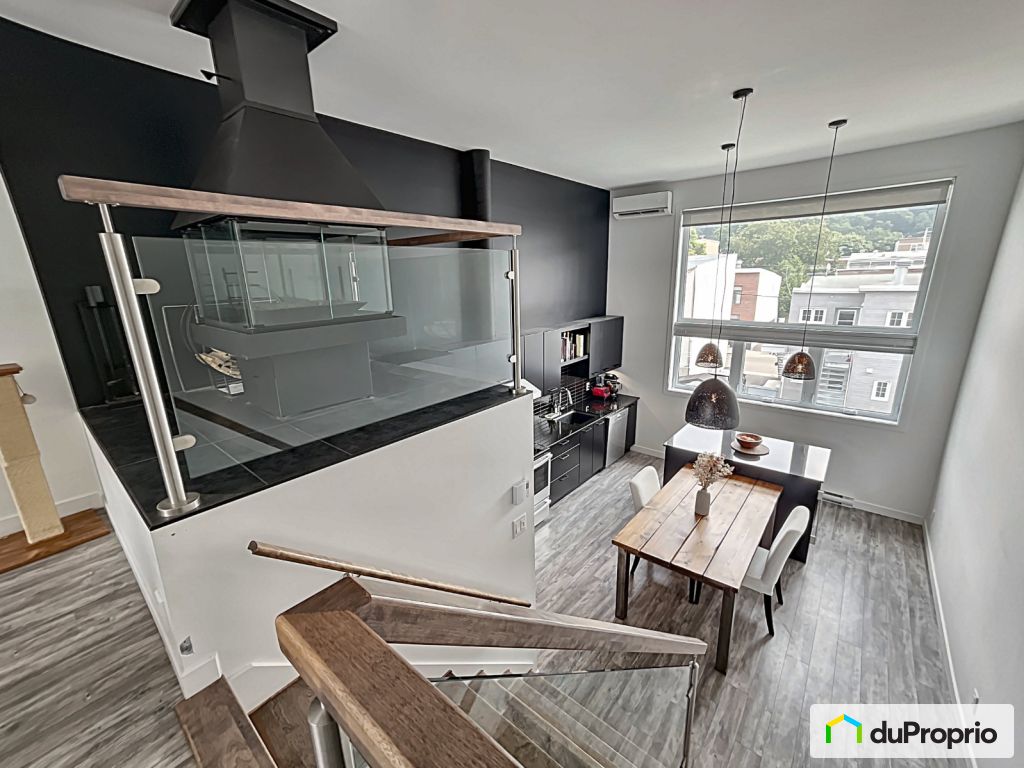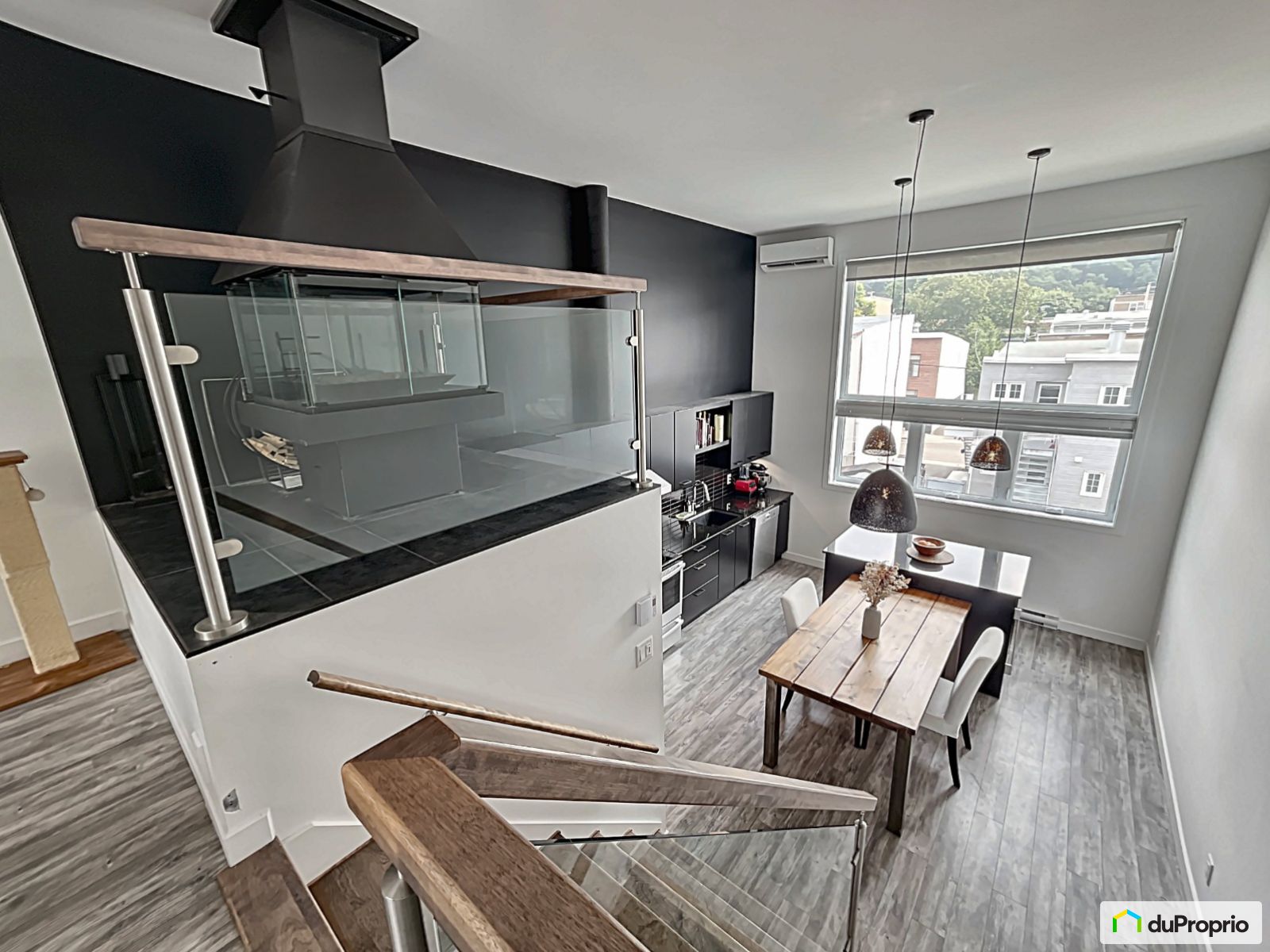External facing:
- Aluminium Siding
- Brick
Floor coverings:
- Laminate
- Ceramic
Heating source:
- Electric
- Heat-pump
- Baseboard
Kitchen:
- Thermoplastic cabinets
- Island
Equipment/Services Included:
- Laundry room
- Central air
- Air exchanger
- Fireplace
- Dishwasher
- Ceiling fixtures
- Window coverings
- Blinds
- Alarm system
- Walk-in closet
- A/C
Bathroom:
- Ceramic Shower
- Separate Shower
Basement:
- None
Location:
- Highway access
- Public transportation
Lot description:
- Fenced
Near Commerce:
- Supermarket
- Drugstore
- Financial institution
- Restaurant
- Bar
Near Health Services:
- Hospital
- Dentist
- Medical center
Near Educational Services:
- Daycare
- Kindergarten
- Elementary school
- High School
- College
- University
Near Recreational Services:
- Gym
- Library
- Bicycle path
- Pedestrian path
- Swimming pool
Near Tourist Services:
- Hotel
Complete list of property features
Room dimensions
The price you agree to pay when you purchase a home (the purchase price may differ from the list price).
The amount of money you pay up front to secure the mortgage loan.
The interest rate charged by your mortgage lender on the loan amount.
The number of years it will take to pay off your mortgage.
The length of time you commit to your mortgage rate and lender, after which time you’ll need to renew your mortgage on the remaining principal at a new interest rate.
How often you wish to make payments on your mortgage.
Would you like a mortgage pre-authorization? Make an appointment with a Desjardins advisor today!
Get pre-approvedThis online tool was created to help you plan and calculate your payments on a mortgage loan. The results are estimates based on the information you enter. They can change depending on your financial situation and budget when the loan is granted. The calculations are based on the assumption that the mortgage interest rate stays the same throughout the amortization period. They do not include mortgage loan insurance premiums. Mortgage loan insurance is required by lenders when the homebuyer’s down payment is less than 20% of the purchase price. Please contact your mortgage lender for more specific advice and information on mortgage loan insurance and applicable interest rates.



Owners’ comments
Automated translation
Original comments
Magnificent townhouse, with 2 levels, built in St-Pierre Roseberry. Winner of the 2018 Nobilis Prizes, 2018 Architecture Awards from the City of Quebec as well as AAPPQ 2019 favorite
Spacious and bright kitchen with granite island and counters, 12 ft ceiling.
Wood fireplace in the living room.
3 bedrooms with the possibility of a 4th or an office at home. Master bedroom with beautiful private bathroom and a large walk-in
closetHigh terrace facing west.
Located in a bustling neighborhood and within walking distance of shops and Saint-Vallier and Saint-Joseph streets.
Come, you will be charmed!