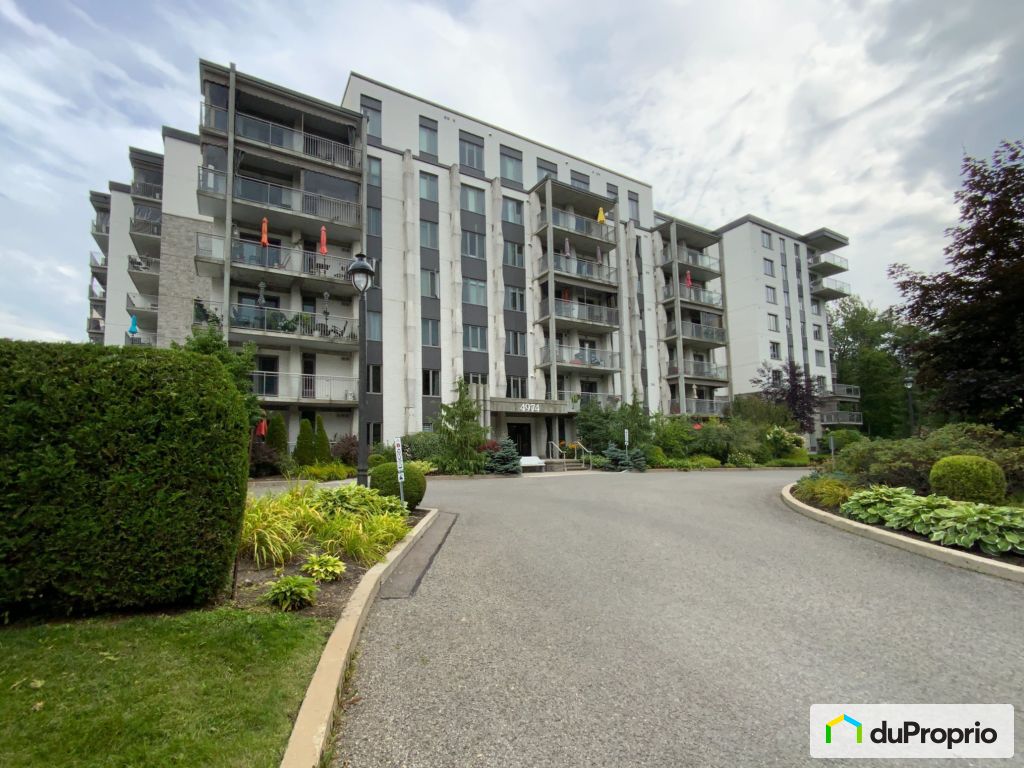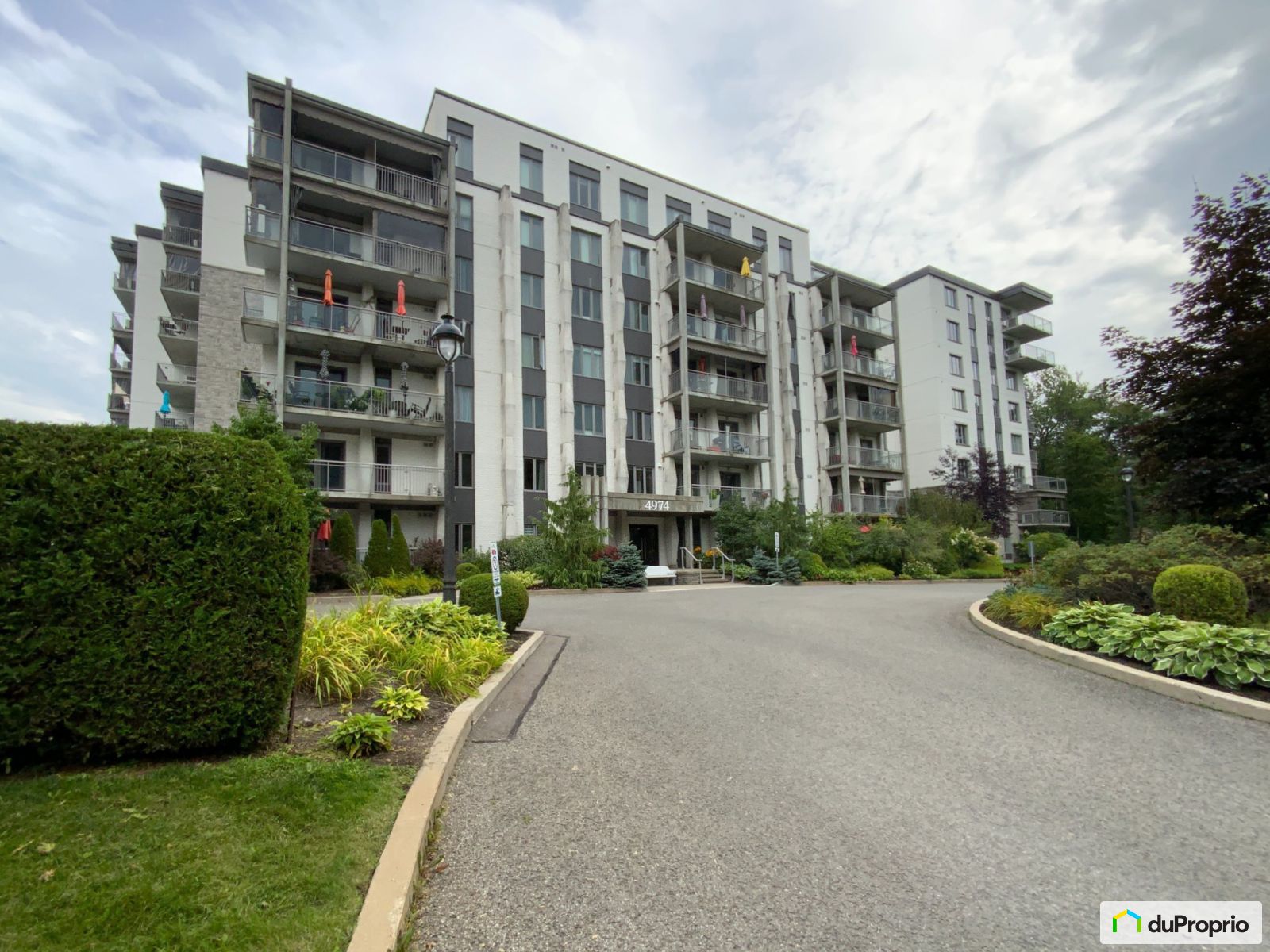Services:
- Shared terrace
External facing:
- Brick
Floor coverings:
- Ceramic
- Vinyl
- Engineered wood
Heating source:
- Electric
- Baseboard
Kitchen:
- Polyester cabinets
- Dishwasher
Equipment/Services Included:
- Elevator
- Central air
- Air exchanger
- Dishwasher
- Ceiling fixtures
- Blinds
Bathroom:
- Step-up bath
- Separate Shower
Renovations and upgrades:
- Central air
- Floors
- Painting
Pool:
- Heated
- Inground
- Outdoor
Garage:
- Heated
- Garage door opener
- Underground
- Secured
Parking / Driveway:
- Underground
Location:
- Highway access
- Near park
- Residential area
- Public transportation
Near Commerce:
- Supermarket
- Drugstore
- Financial institution
- Restaurant
Near Health Services:
- Dentist
- Medical center
Near Educational Services:
- Daycare
- Kindergarten
- Elementary school
- High School
Near Recreational Services:
- Golf course
- Gym
- Sports center
- Library
- Bicycle path
- Pedestrian path
- Swimming pool
Near Tourist Services:
- Airport
Complete list of property features
Room dimensions
The price you agree to pay when you purchase a home (the purchase price may differ from the list price).
The amount of money you pay up front to secure the mortgage loan.
The interest rate charged by your mortgage lender on the loan amount.
The number of years it will take to pay off your mortgage.
The length of time you commit to your mortgage rate and lender, after which time you’ll need to renew your mortgage on the remaining principal at a new interest rate.
How often you wish to make payments on your mortgage.
Would you like a mortgage pre-authorization? Make an appointment with a Desjardins advisor today!
Get pre-approvedThis online tool was created to help you plan and calculate your payments on a mortgage loan. The results are estimates based on the information you enter. They can change depending on your financial situation and budget when the loan is granted. The calculations are based on the assumption that the mortgage interest rate stays the same throughout the amortization period. They do not include mortgage loan insurance premiums. Mortgage loan insurance is required by lenders when the homebuyer’s down payment is less than 20% of the purchase price. Please contact your mortgage lender for more specific advice and information on mortgage loan insurance and applicable interest rates.



Owners’ comments
Automated translation
Original comments
Turnkey! Beautiful and impeccable, completely repainted, offering two bedrooms with walk-in closets, lots of storage and large open areas ideal for your receptions. This spacious condo is located on the 4th floor of Les Boisés du Seminary 1, in the heart of nature, a few steps from the Lac Saint-Augustin Riverain Park and its hiking trails and the new multifunctional sports and cultural community center
.Beautiful space configuration, large, ultra-functional open kitchen with lots of cabinets and large work surfaces, practical and spacious storage room right in the condo, 9-foot ceilings and engineered wood floors. Equipped with a new air conditioner, an air exchanger and the NOWA water leak protection system. 15 ft. x 6 ft. balcony facing east.
Underground garage with parking space, a large private and closed storage space and a car wash area.
Community hall, heated outdoor pool and terrace with panoramic roof views for the use of co-owners. Electric barbecues are allowed and small pets…