External facing:
- Brick
- Fibre cement
Heating source:
- Electric
Kitchen:
- Wooden cabinets
- Island
- Agglomerated cabinets
Equipment/Services Included:
- Central vacuum
Bathroom:
- Freestanding bathtub
- Separate Shower
Basement:
- Low (6 feet or under)
- Unfinished
- Crawl space
Renovations and upgrades:
- Architecture of the facade
- Electrical
- Insulation
- French doors
- Terrace
Location:
- Public transportation
Lot description:
- Fenced
Near Commerce:
- Supermarket
- Drugstore
- Financial institution
- Restaurant
- Bar
Near Educational Services:
- Kindergarten
- Elementary school
- High School
Near Recreational Services:
- Library
- Bicycle path
- Swimming pool
Complete list of property features
Room dimensions
The price you agree to pay when you purchase a home (the purchase price may differ from the list price).
The amount of money you pay up front to secure the mortgage loan.
The interest rate charged by your mortgage lender on the loan amount.
The number of years it will take to pay off your mortgage.
The length of time you commit to your mortgage rate and lender, after which time you’ll need to renew your mortgage on the remaining principal at a new interest rate.
How often you wish to make payments on your mortgage.
Would you like a mortgage pre-authorization? Make an appointment with a Desjardins advisor today!
Get pre-approvedThis online tool was created to help you plan and calculate your payments on a mortgage loan. The results are estimates based on the information you enter. They can change depending on your financial situation and budget when the loan is granted. The calculations are based on the assumption that the mortgage interest rate stays the same throughout the amortization period. They do not include mortgage loan insurance premiums. Mortgage loan insurance is required by lenders when the homebuyer’s down payment is less than 20% of the purchase price. Please contact your mortgage lender for more specific advice and information on mortgage loan insurance and applicable interest rates.

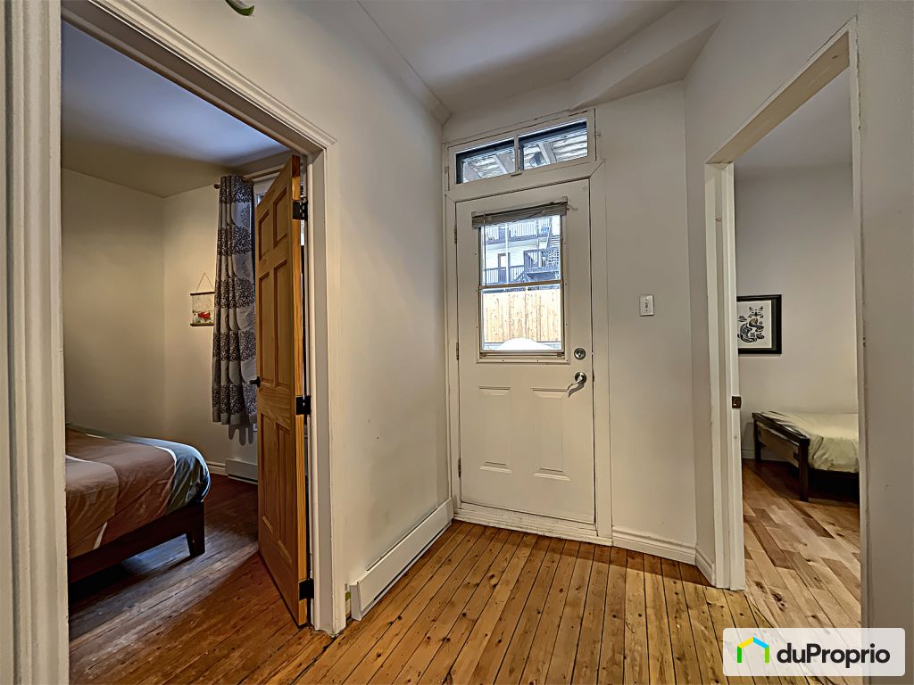
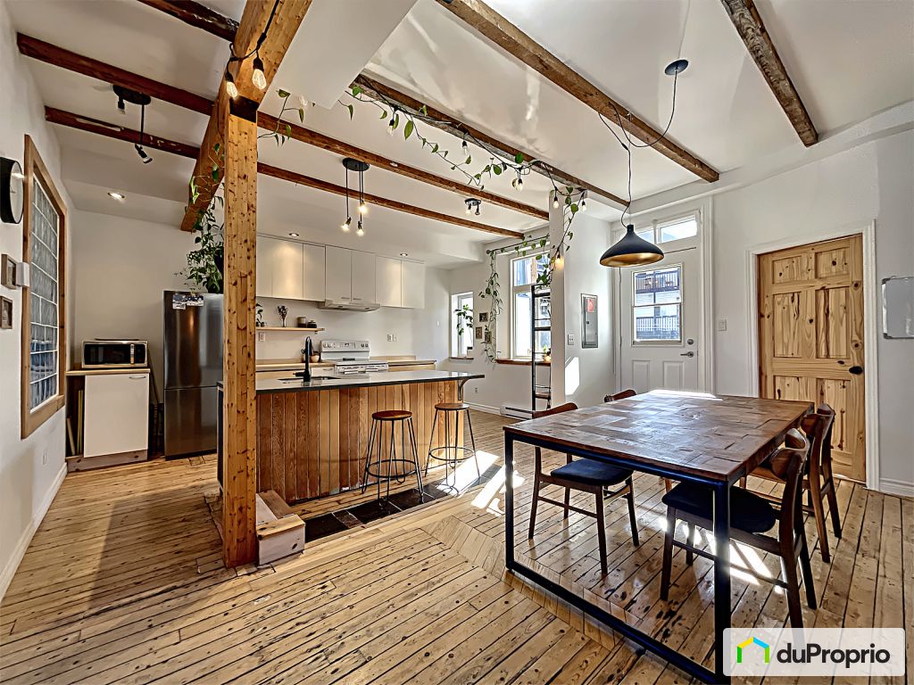
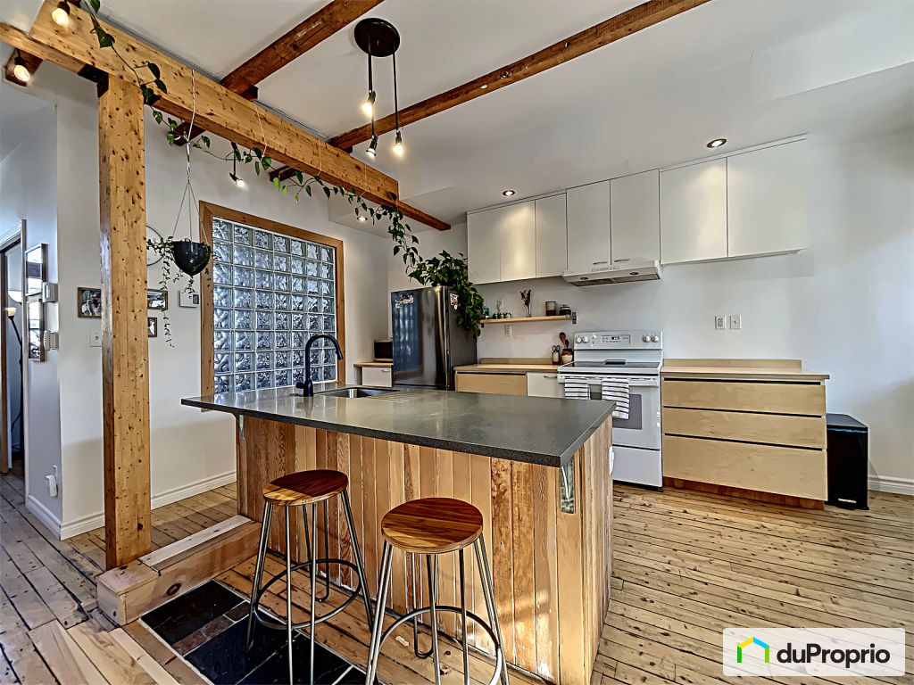



























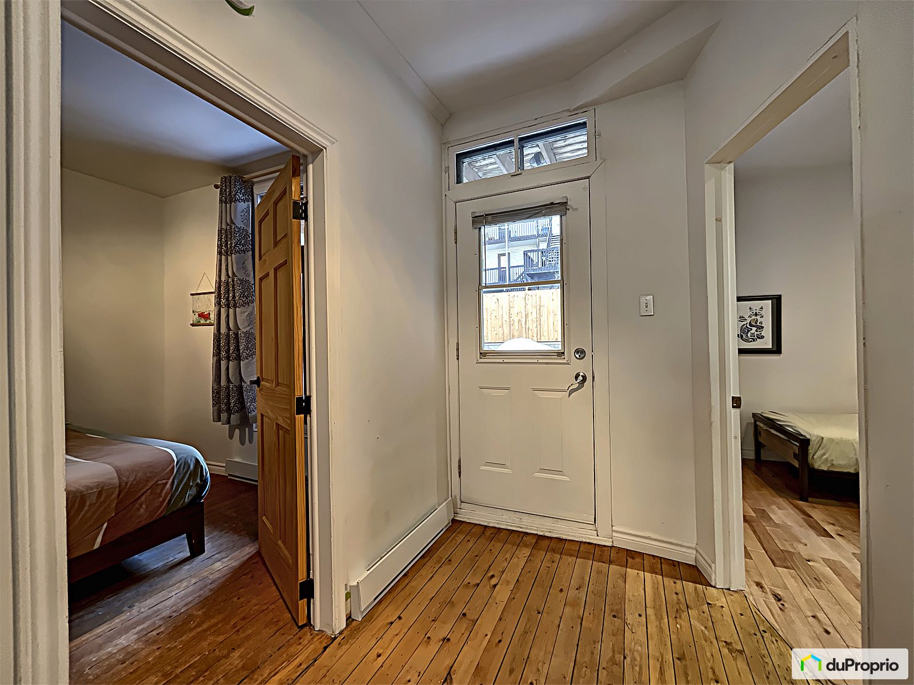
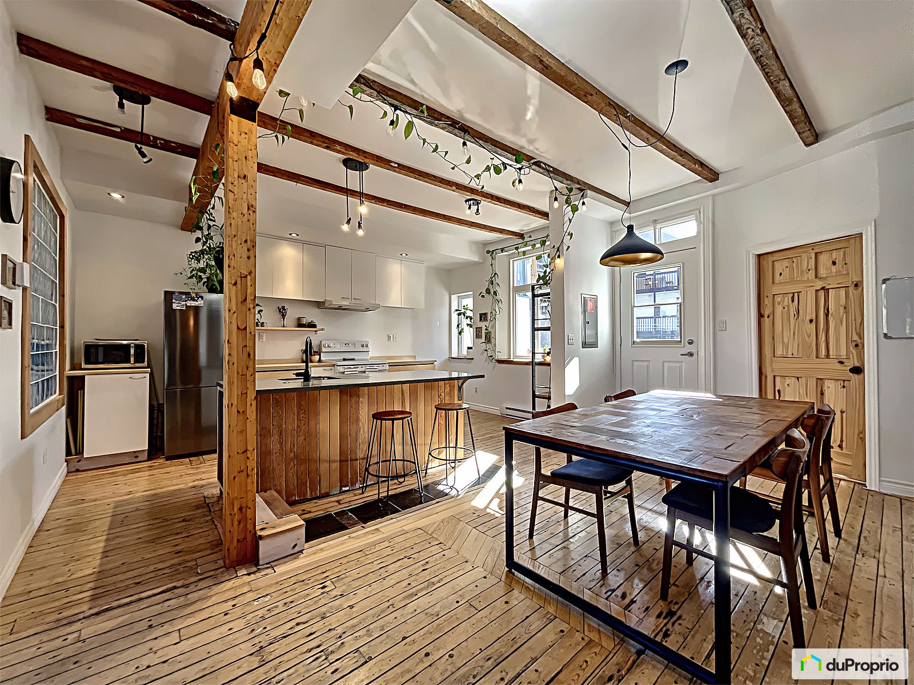
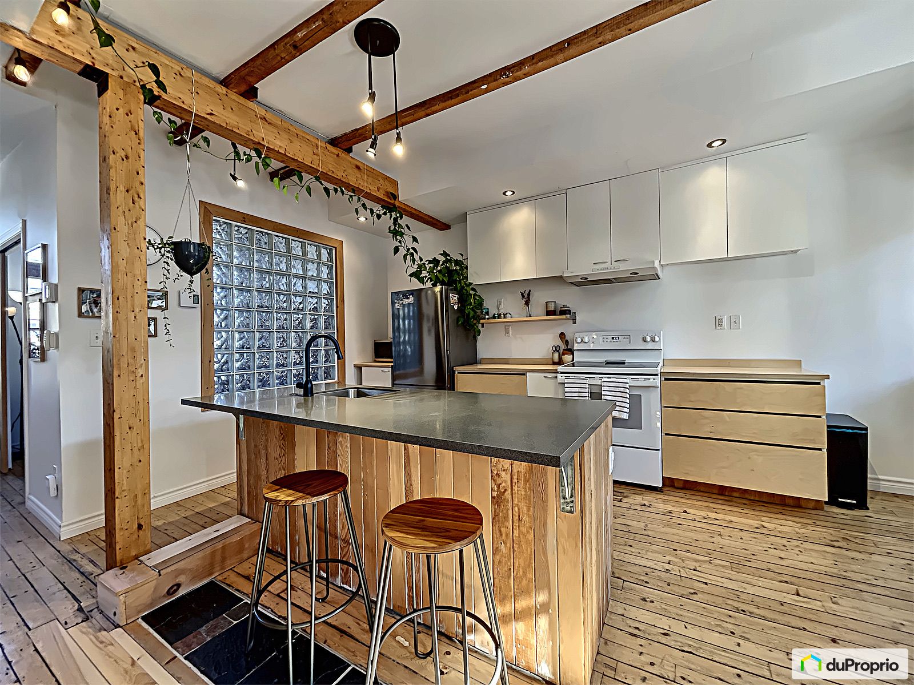

































Owners’ comments
Automated translation
Original comments
Charming ancestral house, which has kept its original charm throughout the renovations.
On one of the most beautiful streets in the St-Jean-Baptiste district, in the center of Quebec, this house will seduce you.
Its advantages:
Perfect location - Within walking distance of all essential services, including the beautiful St-Jean shopping street, the school, the sports center, a stone's throw from the 807, 800/801 public transport lines and the future streetcar. 5-10 minutes from St-Roch, the Plains of Abraham, Parliament Hill, Old Quebec and
Cartier Avenue.Organization - Living rooms on the first floor where it is the brightest, 5 bedrooms, 1 bathroom per floor (bath and shower), 1 large terrace per floor and a mini courtyard in the open ground, facing south-east, facing south-east, as well as a large entrance.
Open, generous and bright area - The entire floor is bathed in natural light, with the open area (kitchen, dining room and living room) extending onto a beautiful and large cedar…