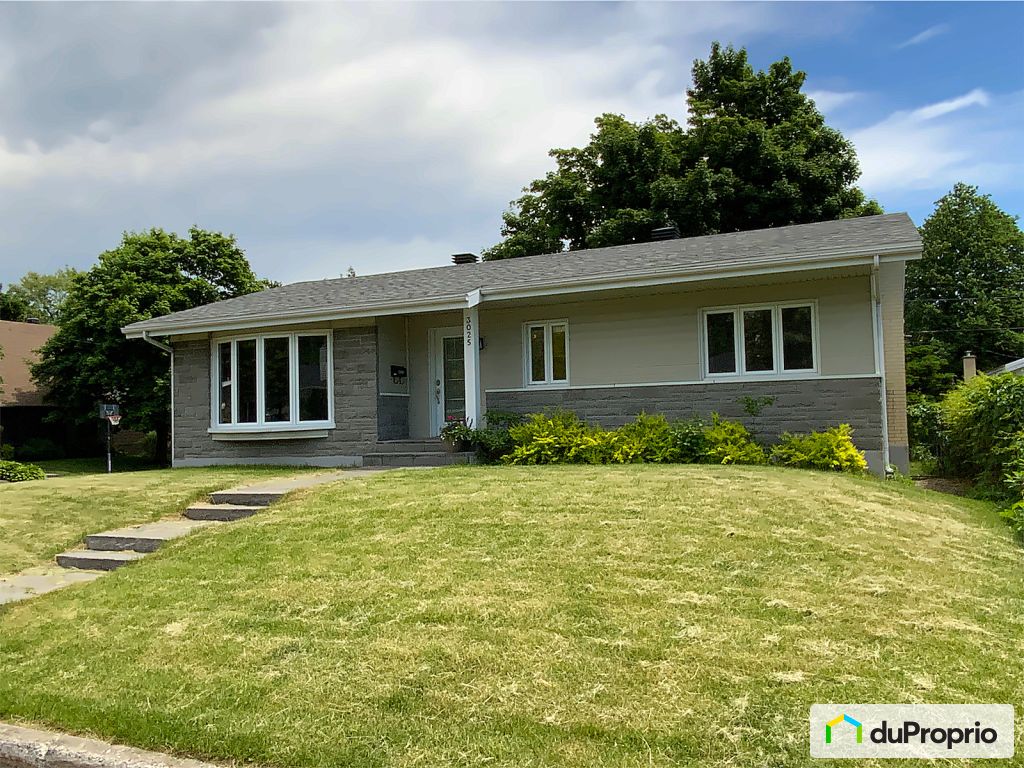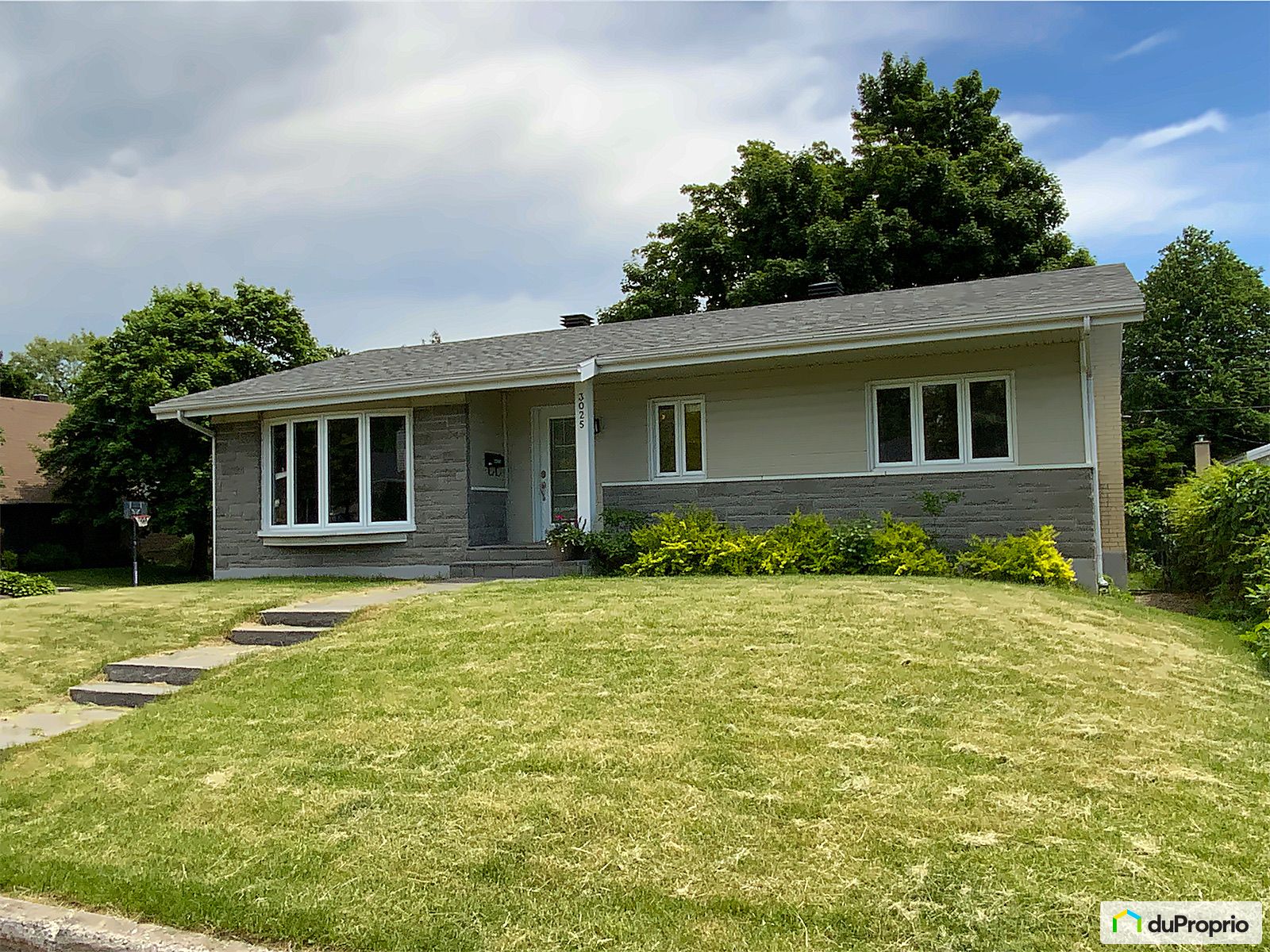External facing:
- Brick
- Canexel wood fibre siding
Floor coverings:
- Laminate
- Hardwood
- Ceramic
Heating source:
- Electric
- Heat-pump
Kitchen:
- Laminated cabinets
- Dishwasher
Equipment/Services Included:
- Shed
- Dishwasher
- Blinds
Bathroom:
- Freestanding bathtub
- Ceramic Shower
Basement:
- Totally finished
Renovations and upgrades:
- Central air
- Kitchen
- Electrical
- Insulation
- Bathrooms
- Roof
- Gutters
- Shed
- Terrace
Carport:
- Attached
Parking / Driveway:
- Asphalt
Location:
- Residential area
- Public transportation
Lot description:
- Fenced
Near Health Services:
- Hospital
Near Educational Services:
- Daycare
- Elementary school
- High School
- College
- University
Near Recreational Services:
- Library
- Pedestrian path
- Swimming pool
Complete list of property features
Room dimensions
The price you agree to pay when you purchase a home (the purchase price may differ from the list price).
The amount of money you pay up front to secure the mortgage loan.
The interest rate charged by your mortgage lender on the loan amount.
The number of years it will take to pay off your mortgage.
The length of time you commit to your mortgage rate and lender, after which time you’ll need to renew your mortgage on the remaining principal at a new interest rate.
How often you wish to make payments on your mortgage.
Would you like a mortgage pre-authorization? Make an appointment with a Desjardins advisor today!
Get pre-approvedThis online tool was created to help you plan and calculate your payments on a mortgage loan. The results are estimates based on the information you enter. They can change depending on your financial situation and budget when the loan is granted. The calculations are based on the assumption that the mortgage interest rate stays the same throughout the amortization period. They do not include mortgage loan insurance premiums. Mortgage loan insurance is required by lenders when the homebuyer’s down payment is less than 20% of the purchase price. Please contact your mortgage lender for more specific advice and information on mortgage loan insurance and applicable interest rates.



Owners’ comments
Automated translation
Original comments
Completely renovated in 2013. Modern design, open and bright living areas. 2 full bathrooms, 4 bedrooms. All the pieces are current, without exception.
Ideal location: A peaceful suburban neighborhood, warm and family friendly, with little road traffic, but a few blocks away from all the practical and leisure amenities of downtown Sainte-Foy.
Several design elements make a difference on a daily basis: the 10-foot attached island, the large closet in the master bedroom, a storage compartment and one for shoes at the back entrance, two pantries and other details to discover.
A lot of improvements have also been made since 2013 ($70,000):
Leaf gutters (2013), Heat pump (2014), Agricultural drain and foundation waterproofing- all walls- (2015), Stone terrace and earthwork (2016), Attic insulation (2017), Shed (2017), Shed (2018), Shed (2018), Replacement of sewer and aqueduct pipes (2020), Roof (2021)
It is a turnkey, a current house in a central neighborhood, the best of all worlds.