Foundation:
- Cast concrete
Frame:
- Steel
Roof:
- Elastomer membrane
Windows:
- Aluminium
Heating source:
- Electric
Features:
- Air Conditioning
- Cafeteria
- Monitoring Camera
- Cold Room
- Purification Field
- Fire Detector
- External Lighting
- Interior Warehouse
- Septic Tank
- Lights
- Artesian Well
- Main floor laundry
- Alarm System
- Well
Garage:
- Heated
Parking / Driveway:
- Crushed Gravel
Zoning:
- Agricultural
Soil:
- Clay
Location:
- No backyard neighbors
- Residential area
- Close to all services
Lot description:
- Panoramic view
- Flat geography
- Mature trees
- Fenced
Near Commerce:
- Supermarket
- Drugstore
- Restaurant
Complete list of property features
Room dimensions
The price you agree to pay when you purchase a home (the purchase price may differ from the list price).
The amount of money you pay up front to secure the mortgage loan.
The interest rate charged by your mortgage lender on the loan amount.
The number of years it will take to pay off your mortgage.
The length of time you commit to your mortgage rate and lender, after which time you’ll need to renew your mortgage on the remaining principal at a new interest rate.
How often you wish to make payments on your mortgage.
Would you like a mortgage pre-authorization? Make an appointment with a Desjardins advisor today!
Get pre-approvedThis online tool was created to help you plan and calculate your payments on a mortgage loan. The results are estimates based on the information you enter. They can change depending on your financial situation and budget when the loan is granted. The calculations are based on the assumption that the mortgage interest rate stays the same throughout the amortization period. They do not include mortgage loan insurance premiums. Mortgage loan insurance is required by lenders when the homebuyer’s down payment is less than 20% of the purchase price. Please contact your mortgage lender for more specific advice and information on mortgage loan insurance and applicable interest rates.

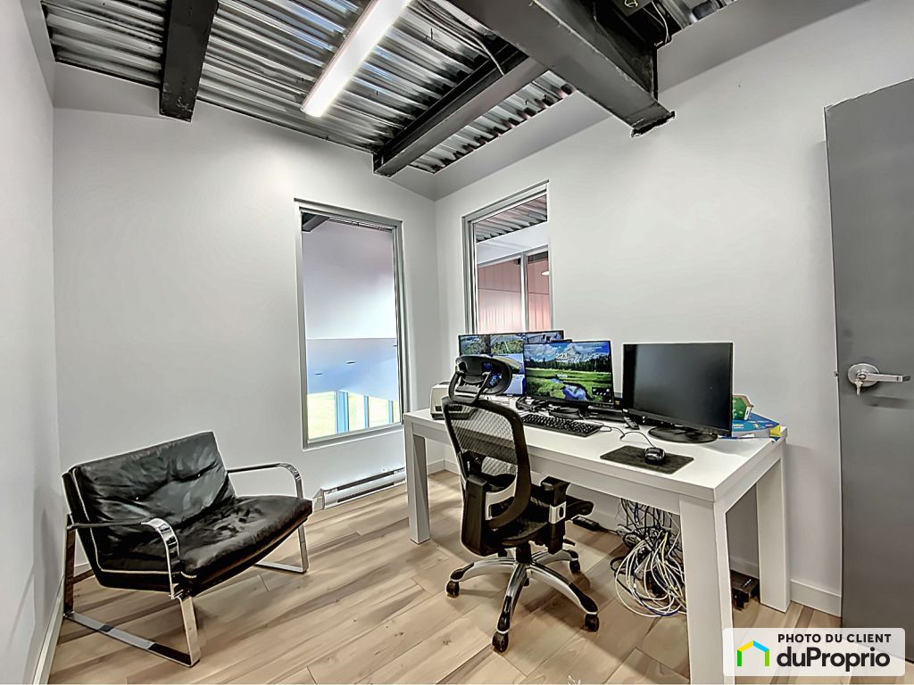
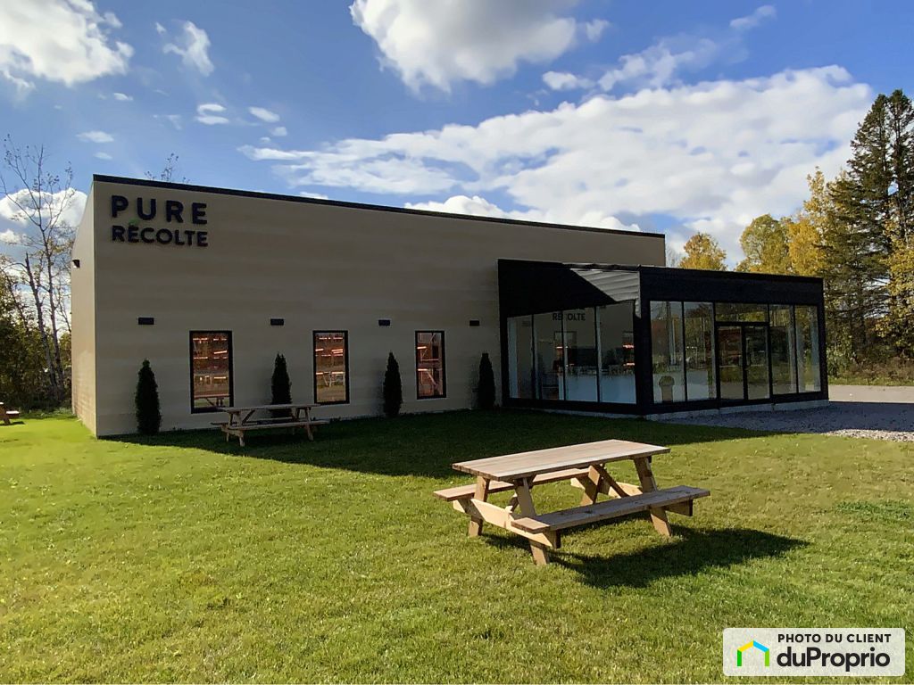
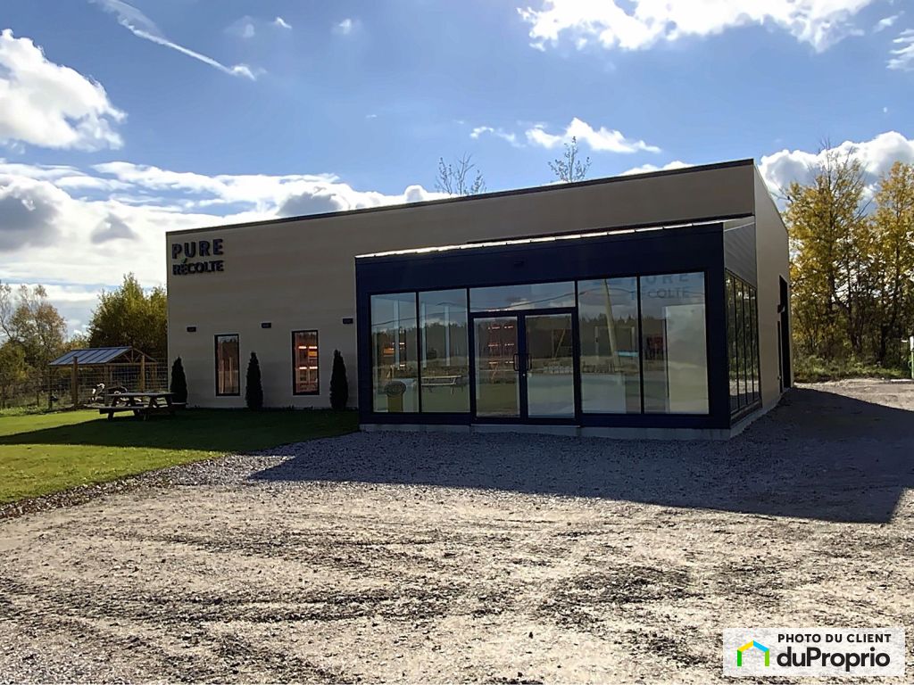









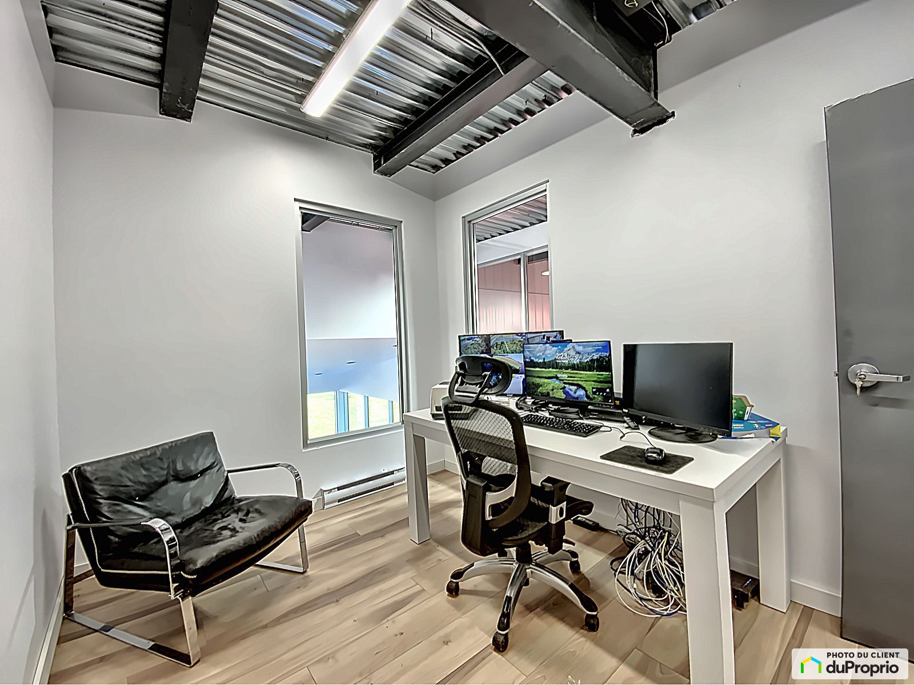
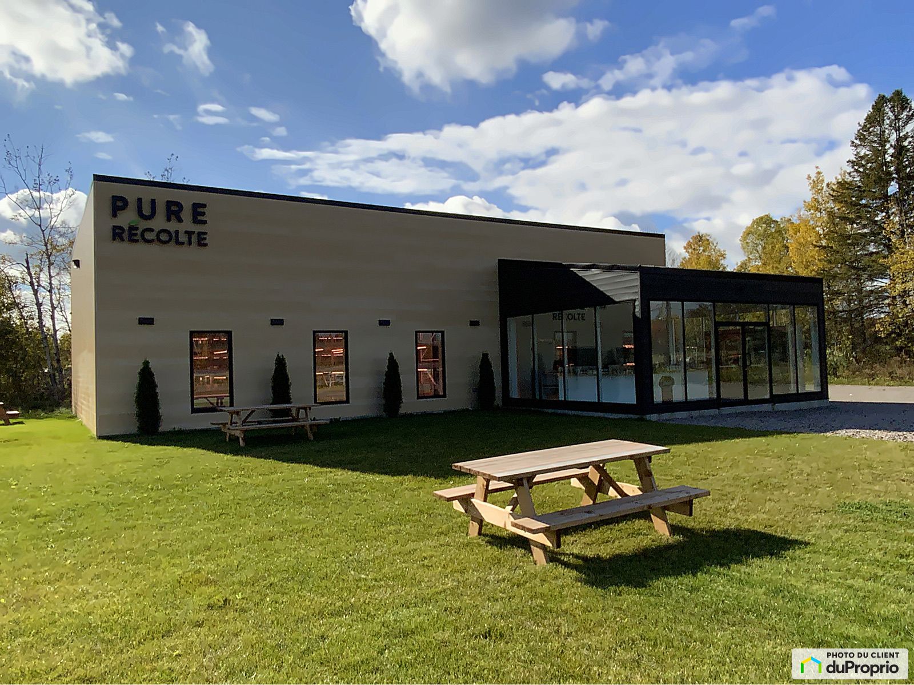
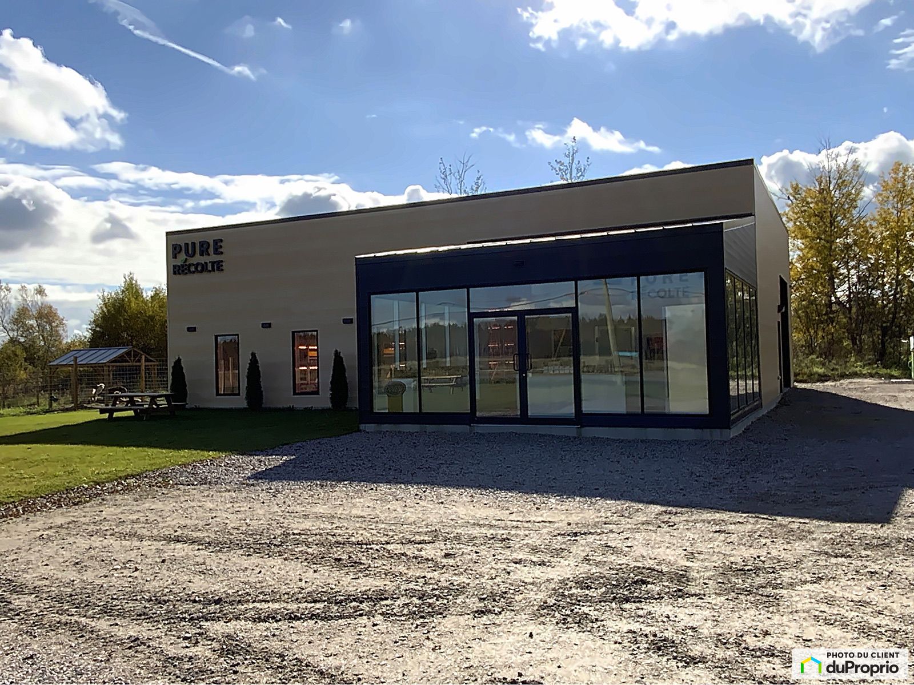















Owners’ comments
Automated translation
Original comments
3000 ft2 agricultural building, year of construction 2021, including a warehouse section, a shop, a garage and a mezzanine with office and cafeteria. 16 x 16 ft cold room Land of more than 32,000 square meters (3 hectares). Zoning also allows for a nursery project. Located on a busy street between two suburbs of Quebec City. $899,999.