External facing:
- Fibre cement
- Stone
Floor coverings:
- Concrete
- Laminate
- Hardwood
- Ceramic
Heating source:
- Forced air
- Wood stove
- Electric
- Geothermal
- Heated floor
- Baseboard
Kitchen:
- Wooden cabinets
- Island
- Dishwasher
- Stove
- Fridge
- Double sink
Equipment/Services Included:
- A/C
- Central vacuum
- Laundry room
- Fireplace
- Humidifier
- Ceiling fixtures
- Window coverings
- Half bath on the ground floor
- Blinds
- Walk-in closet
Bathroom:
- Freestanding bathtub
- Bath and shower
- Two sinks
- Ceramic Shower
- Separate Shower
Basement:
- Totally finished
- Partially finished
- Separate entrance
- Potential income
Renovations and upgrades:
- Addition
- Landscaping
- Architecture of the facade
- Cabinets
- Heating
- Central air
- Kitchen
- Electrical
- Windows
- Gutters
- Insulation
- External facing
- Painting
- Cathedral ceiling
- 9ft ceilings
- Floors
- Plumbing
- Doors
- Half bath
- Bathrooms
- Basement
- Terrace
- Roof
Garage:
- Finished
- Attached
- Heated
- Double
- Integrated
- Insulated
- Garage door opener
- Underground
Parking / Driveway:
- Asphalt
- Double drive
- Outside
- Interlock
- Underground
- Circular
- With electrical outlet
- Paving stone
Location:
- Highway access
- Near park
- No backyard neighbors
- Residential area
- Public transportation
Lot description:
- Water Access
- Panoramic view
- Water view
- Flat geography
- Beach front
- Mature trees
- Fenced
- Interlock
- Patio/deck
- Landscaped
- Blind alley
Near Commerce:
- Bar
- Shopping Center
- Financial institution
- Drugstore
- Restaurant
- Supermarket
Near Health Services:
- Health club / Spa
- Medical center
- Dentist
- Hospital
Near Educational Services:
- College
- Elementary school
- High School
- Daycare
- Middle School
- Kindergarten
- University
Near Recreational Services:
- Library
- Sports center
- Golf course
- Gym
- Swimming pool
- Bicycle path
- Pedestrian path
Near Tourist Services:
- Hotel
- Airport
- Port / Marina
- Car Rental
Complete list of property features
Room dimensions
The price you agree to pay when you purchase a home (the purchase price may differ from the list price).
The amount of money you pay up front to secure the mortgage loan.
The interest rate charged by your mortgage lender on the loan amount.
The number of years it will take to pay off your mortgage.
The length of time you commit to your mortgage rate and lender, after which time you’ll need to renew your mortgage on the remaining principal at a new interest rate.
How often you wish to make payments on your mortgage.
Would you like a mortgage pre-authorization? Make an appointment with a Desjardins advisor today!
Get pre-approvedThis online tool was created to help you plan and calculate your payments on a mortgage loan. The results are estimates based on the information you enter. They can change depending on your financial situation and budget when the loan is granted. The calculations are based on the assumption that the mortgage interest rate stays the same throughout the amortization period. They do not include mortgage loan insurance premiums. Mortgage loan insurance is required by lenders when the homebuyer’s down payment is less than 20% of the purchase price. Please contact your mortgage lender for more specific advice and information on mortgage loan insurance and applicable interest rates.

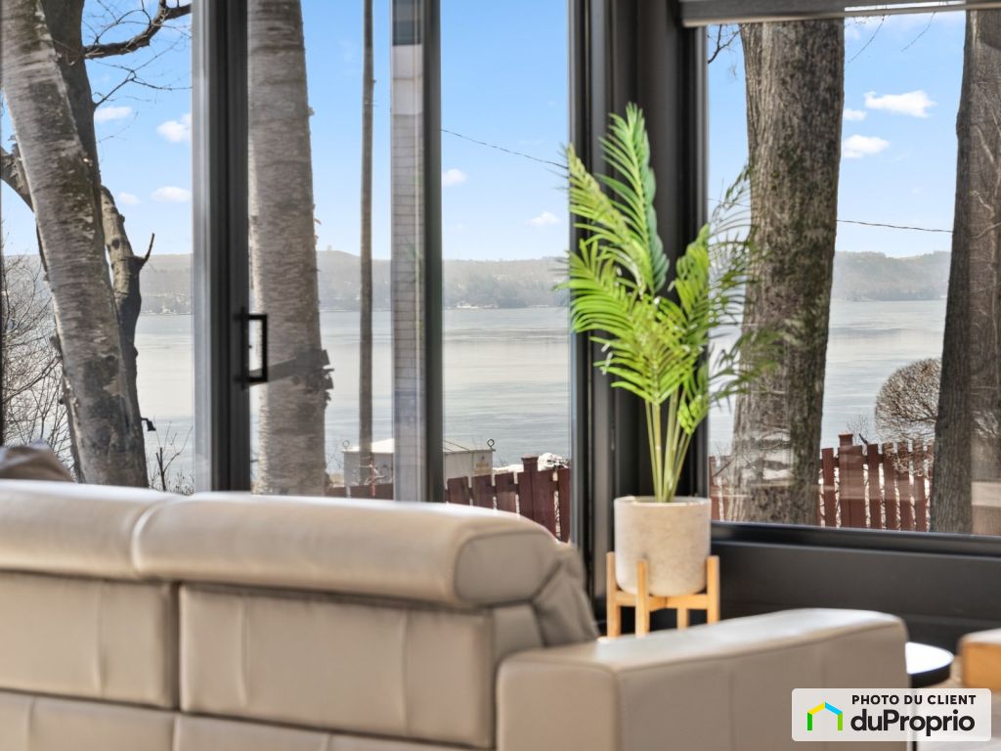

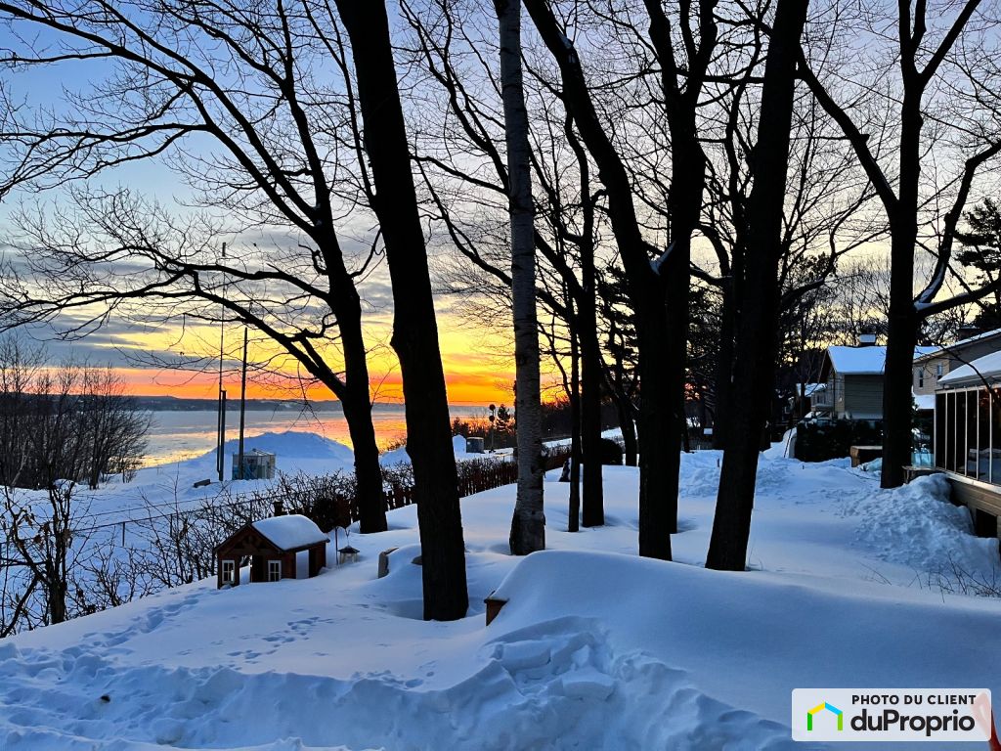

























































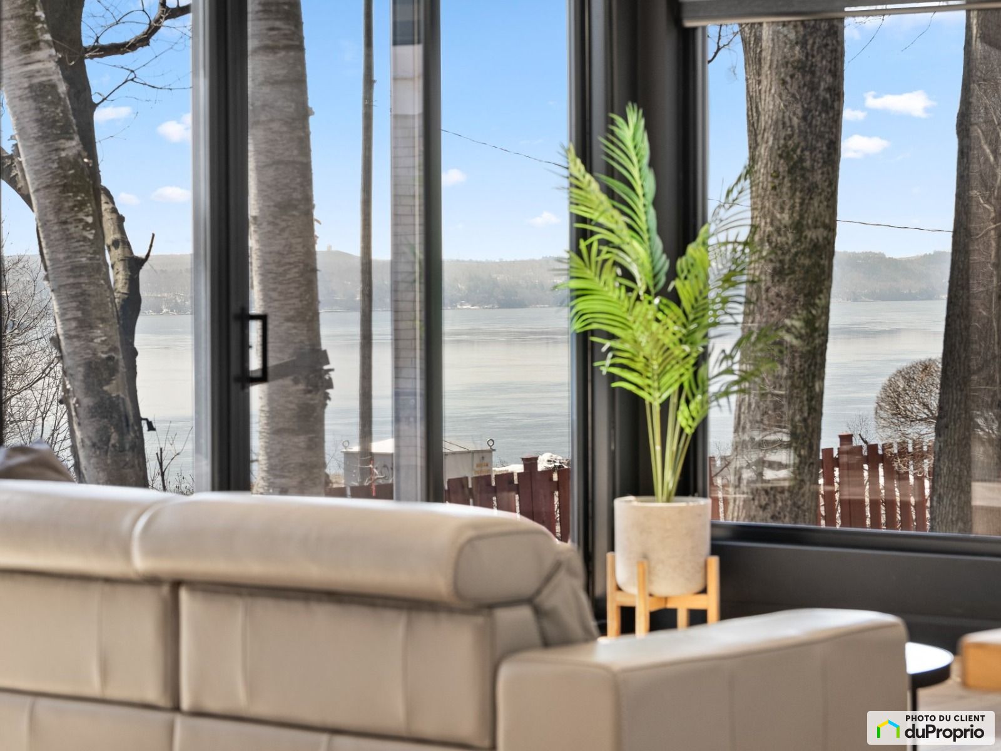
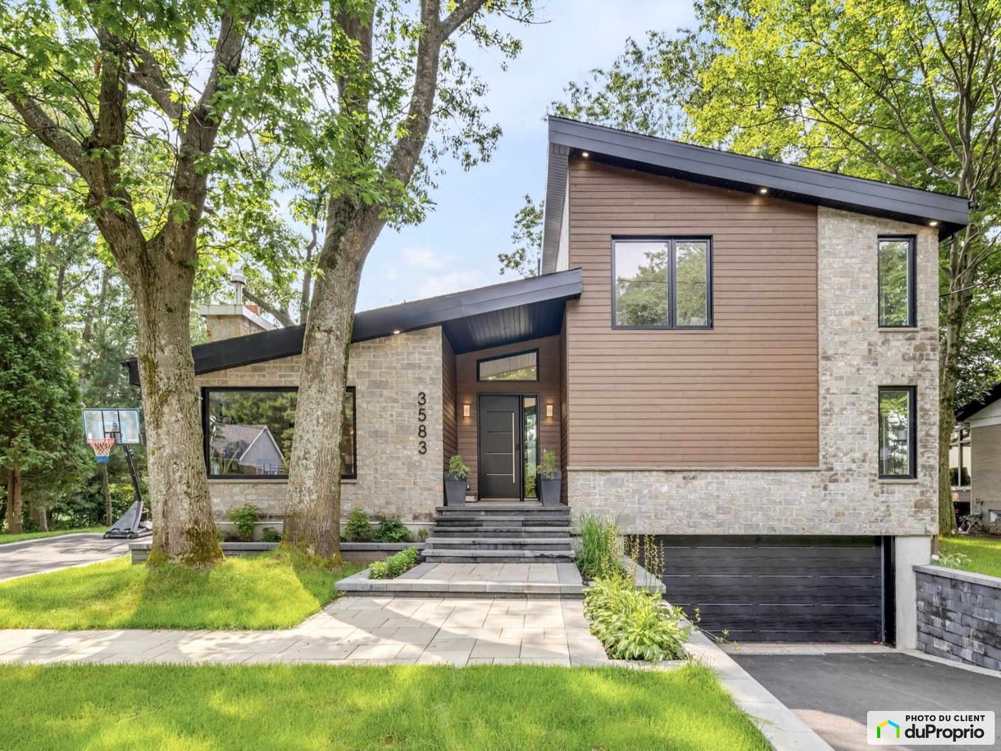
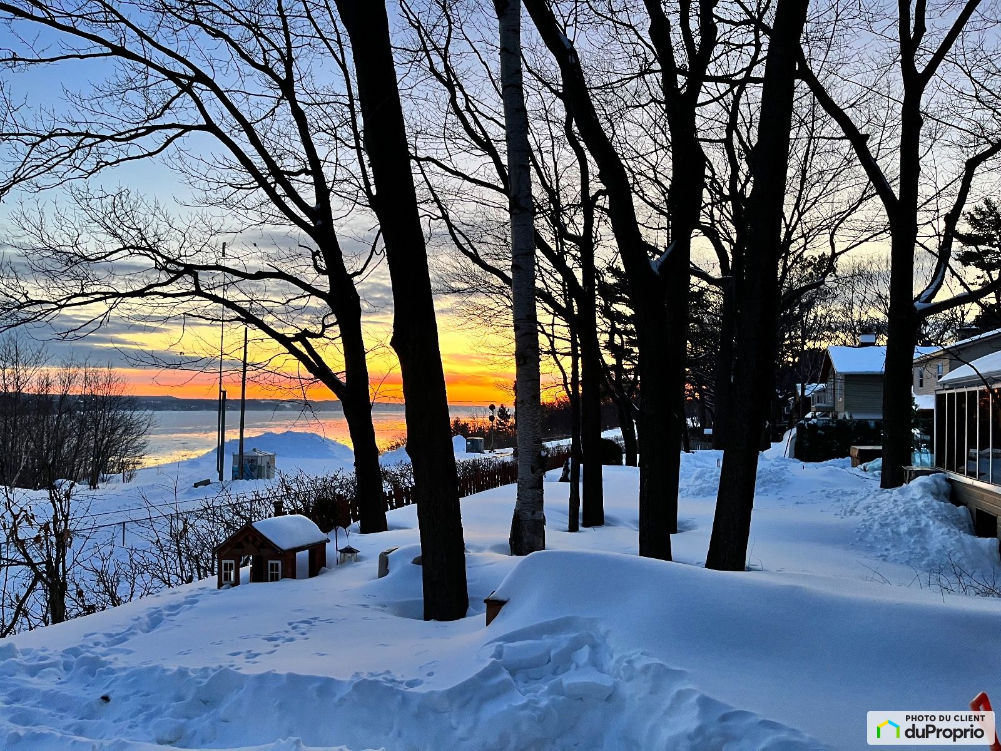































































Owners’ comments
Automated translation
Original comments
Discover this exceptional property, completely renovated, nestled in a cul-de-sac street in the popular area of Sainte-Foy.
With its spectacular view of the river and its unforgettable sunsets, it offers you an upscale lifestyle in a peaceful and green environment, a few steps from Jacques-Cartier Beach and magnificent trails.
As soon as you enter, you will be charmed by the abundant windows that flood each room with natural light and highlight the vast open concept living spaces. The 9-foot ceilings and cathedral ceilings in several rooms accentuate this feeling of space and luminosity
.This spacious and bright house is distinguished by its 5 bedrooms (possibility of 6) perfectly distributed:
The heart of…