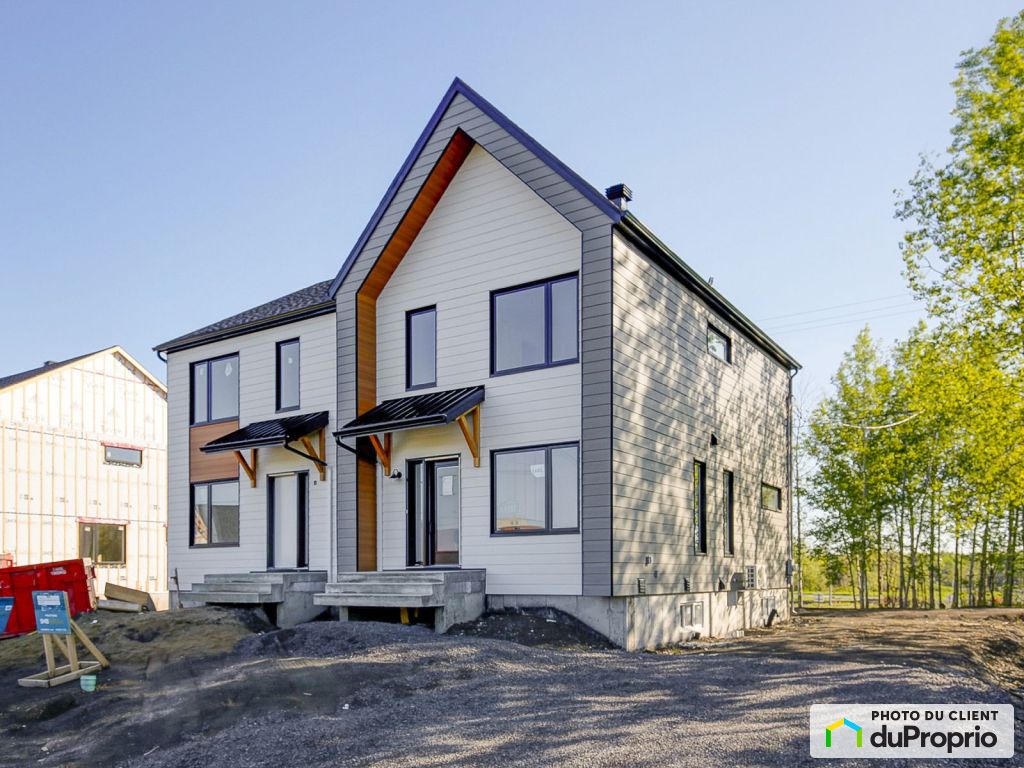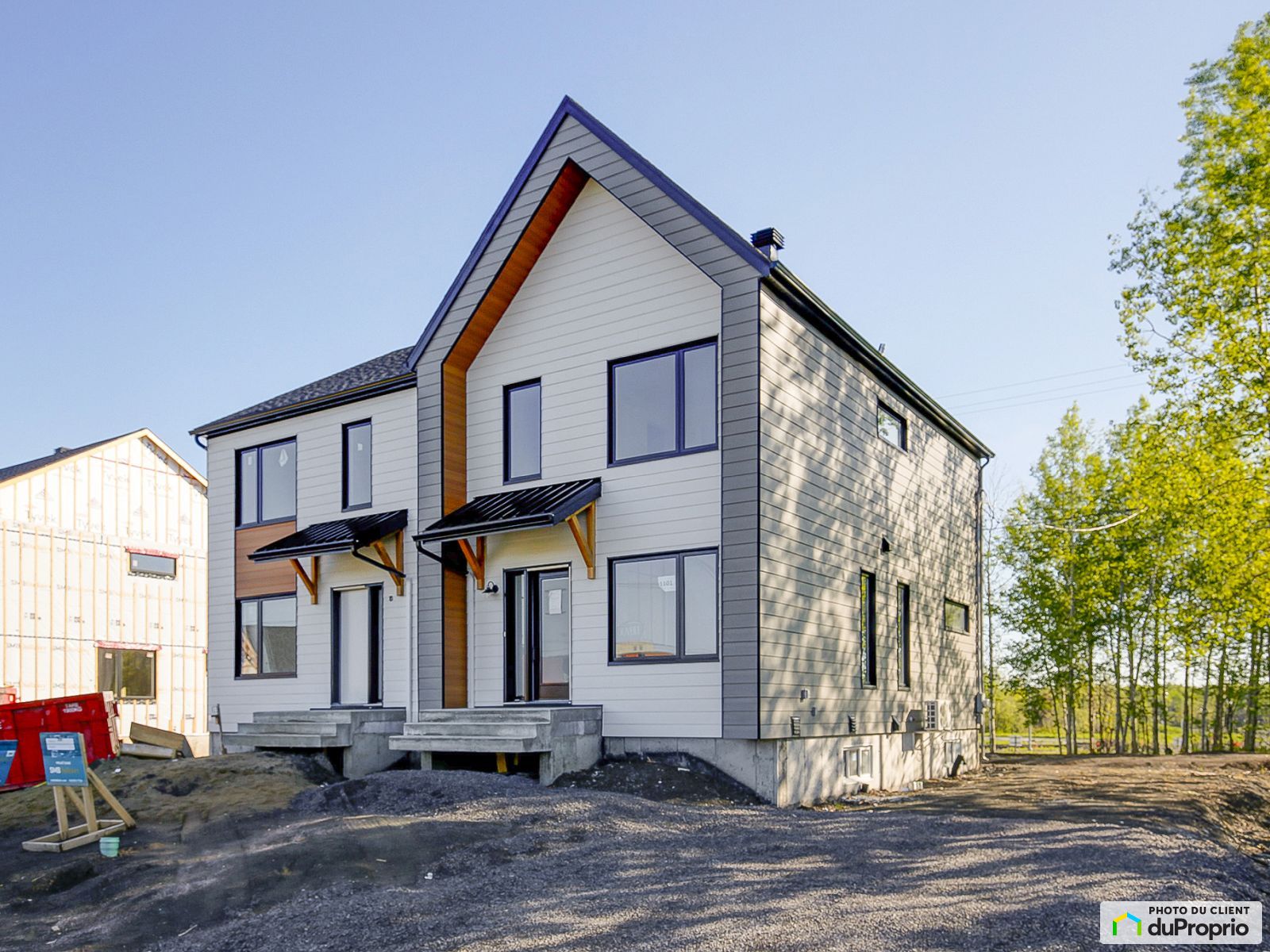External facing:
- Aluminium Siding
- Vinyl Siding
- Sheet metal
Floor coverings:
- Hardwood
- Ceramic
Heating source:
- Electric
- Baseboard
Equipment/Services Included:
- Air exchanger
- Ceiling fixtures
- Half bath on the ground floor
- Walk-in closet
Bathroom:
- Freestanding bathtub
- Ceramic Shower
- Separate Shower
Basement:
- Unfinished
Parking / Driveway:
- Outside
Location:
- Highway access
- Near park
- Residential area
- Public transportation
Lot description:
- Flat geography
Near Commerce:
- Supermarket
- Drugstore
- Financial institution
- Restaurant
- Bar
Near Health Services:
- Hospital
- Dentist
- Medical center
- Health club / Spa
Near Educational Services:
- Daycare
- Kindergarten
- Elementary school
- High School
- College
- University
Near Recreational Services:
- Golf course
- Gym
- Sports center
- Library
- Bicycle path
- Pedestrian path
- Swimming pool
Complete list of property features
Room dimensions
The price you agree to pay when you purchase a home (the purchase price may differ from the list price).
The amount of money you pay up front to secure the mortgage loan.
The interest rate charged by your mortgage lender on the loan amount.
The number of years it will take to pay off your mortgage.
The length of time you commit to your mortgage rate and lender, after which time you’ll need to renew your mortgage on the remaining principal at a new interest rate.
How often you wish to make payments on your mortgage.
Would you like a mortgage pre-authorization? Make an appointment with a Desjardins advisor today!
Get pre-approvedThis online tool was created to help you plan and calculate your payments on a mortgage loan. The results are estimates based on the information you enter. They can change depending on your financial situation and budget when the loan is granted. The calculations are based on the assumption that the mortgage interest rate stays the same throughout the amortization period. They do not include mortgage loan insurance premiums. Mortgage loan insurance is required by lenders when the homebuyer’s down payment is less than 20% of the purchase price. Please contact your mortgage lender for more specific advice and information on mortgage loan insurance and applicable interest rates.




Owners’ comments
Automated translation
Original comments
Semi-detached with two floors of 20'x 34'
A new construction project in Charny, on the outskirts of Quebec City, the Quartier des Pionniers is the ideal place for anyone who wants to live in a family and dynamic neighborhood.
.While being close to the Méga Centre Rive-Sud at the entrance of the bridges, you will also be barely 7km from the major shopping centers of Sainte-Foy
This residence offers all the amenities you are looking for, thus offering you comfort and ease. Enjoy the privilege of choosing the interior layout plan that meets your needs and ambitions. It is also possible to have the basement renovated and take advantage of additional space
.In addition to its modern and highly practical character, you will benefit from the peace of mind of a new home, including the following inclusions: