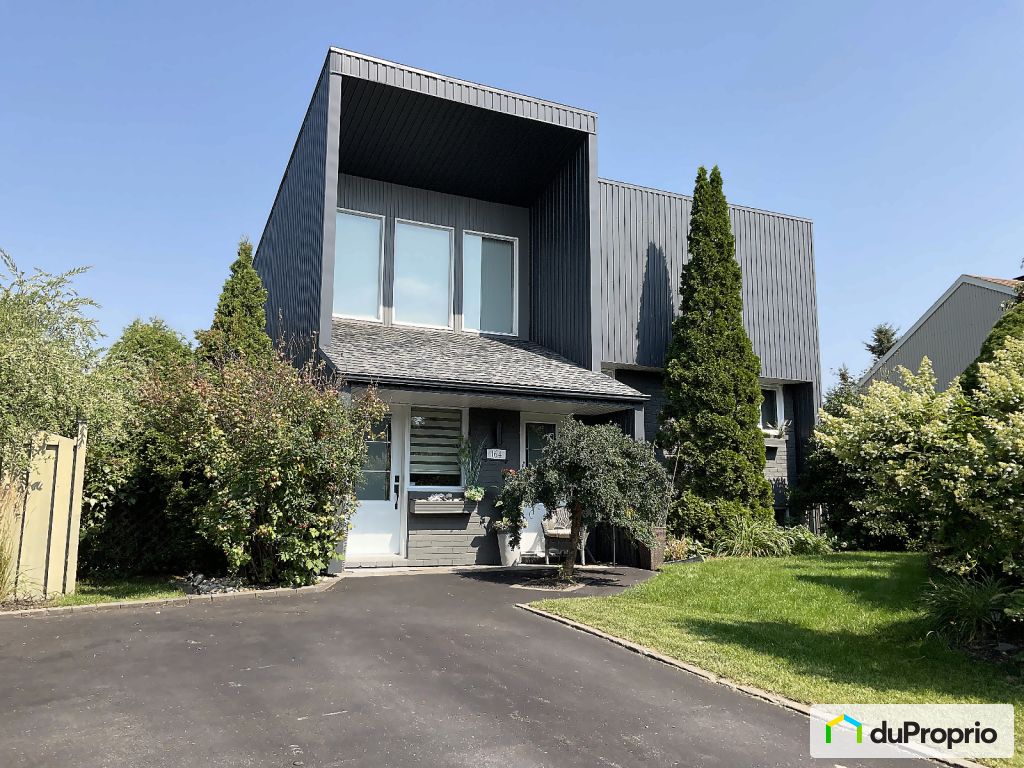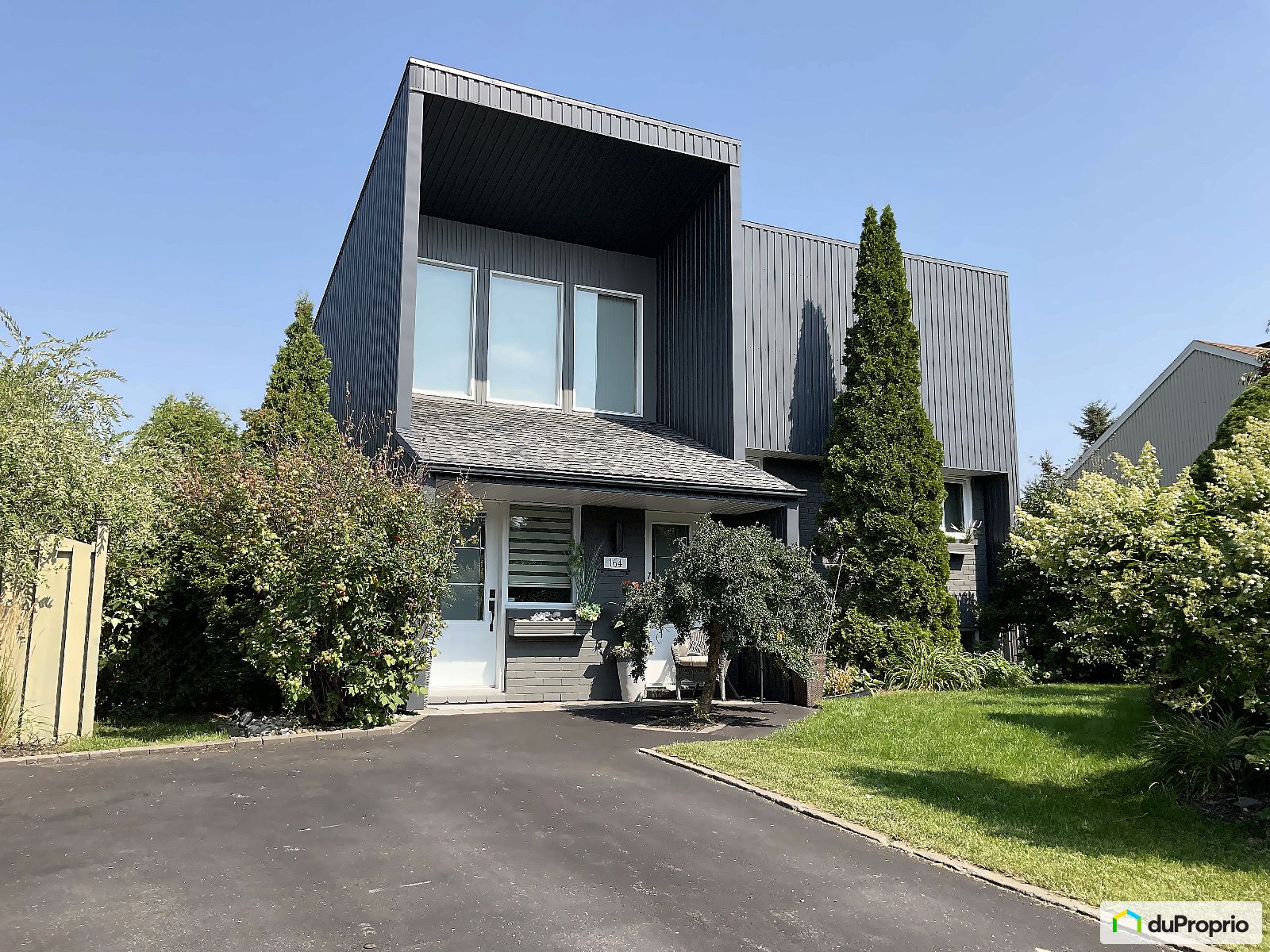External facing:
- Steel
- Brick
- Canexel wood fibre siding
Floor coverings:
- Hardwood
- Ceramic
- Vinyl
Heating source:
- Electric
- Propane gas
Kitchen:
- Island
- Dishwasher
- Waste-disposal unit
Equipment/Services Included:
- Shed
- Fireplace
- Cedar wardrobe
- Dishwasher
- Ceiling fixtures
- A/C
Bathroom:
- Bath and shower
- Therapeutic bath
- Separate Shower
Basement:
- Totally finished
- Separate entrance
Renovations and upgrades:
- Central air
- Kitchen
- External facing
- Floors
- Bathrooms
- Basement
- Gutters
- Cathedral ceiling
- Landscaping
Parking / Driveway:
- Asphalt
Location:
- Near park
- Residential area
- Public transportation
Lot description:
- Hedged
- Fenced
- Landscaped
- Pond
Near Commerce:
- Supermarket
- Drugstore
- Shopping Center
Near Health Services:
- Hospital
- Dentist
- Medical center
Near Educational Services:
- Daycare
- Kindergarten
- Elementary school
- High School
Near Recreational Services:
- Golf course
- Bicycle path
- Pedestrian path
Complete list of property features
Room dimensions
The price you agree to pay when you purchase a home (the purchase price may differ from the list price).
The amount of money you pay up front to secure the mortgage loan.
The interest rate charged by your mortgage lender on the loan amount.
The number of years it will take to pay off your mortgage.
The length of time you commit to your mortgage rate and lender, after which time you’ll need to renew your mortgage on the remaining principal at a new interest rate.
How often you wish to make payments on your mortgage.
Would you like a mortgage pre-authorization? Make an appointment with a Desjardins advisor today!
Get pre-approvedThis online tool was created to help you plan and calculate your payments on a mortgage loan. The results are estimates based on the information you enter. They can change depending on your financial situation and budget when the loan is granted. The calculations are based on the assumption that the mortgage interest rate stays the same throughout the amortization period. They do not include mortgage loan insurance premiums. Mortgage loan insurance is required by lenders when the homebuyer’s down payment is less than 20% of the purchase price. Please contact your mortgage lender for more specific advice and information on mortgage loan insurance and applicable interest rates.



Owners’ comments
Automated translation
Original comments
Warm turnkey property in a quiet street near a park and the bike path near a primary school and all services.
Very well maintained and renovated over the last few years. Spacious and bright open area thanks to its large windows
.Large solarium giving access to the rear outdoor terrace (with covered section and open section).
Very beautiful intimate land with pond, petanque game, cabin and landscaped green areas. Love at first sight guaranteed! Flexible takeover in spring 2024.