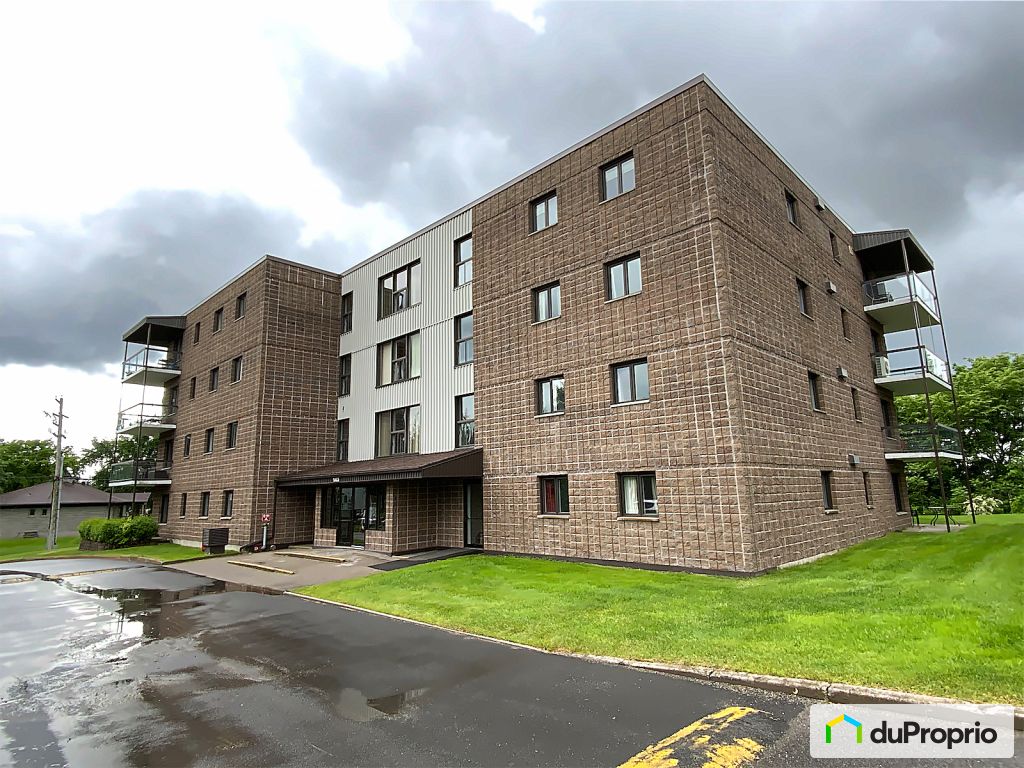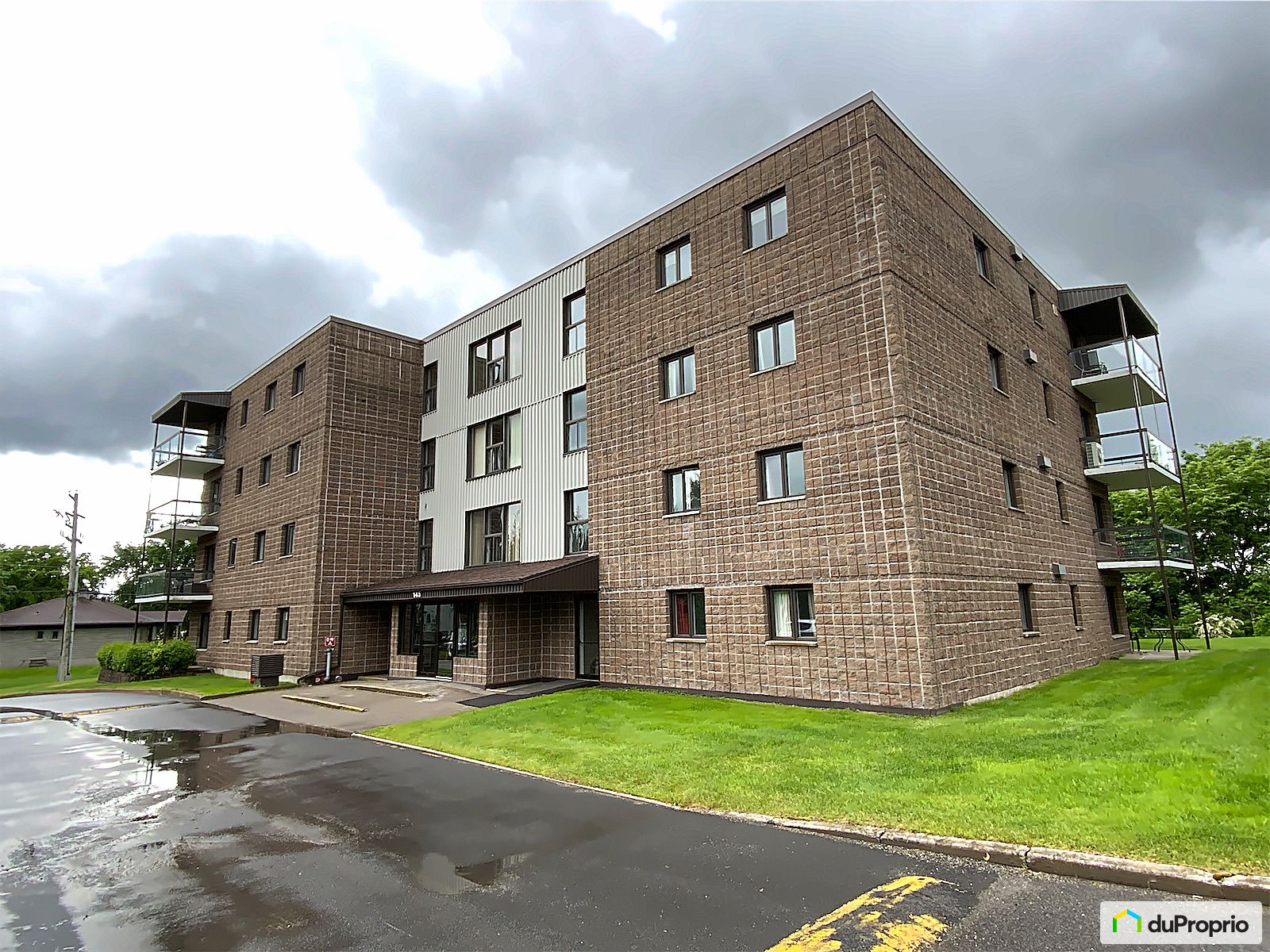External facing:
- Brick
Floor coverings:
- Laminate
- Ceramic
Heating source:
- Electric
Kitchen:
- Melamine cabinets
Bathroom:
- Bath and shower
Renovations and upgrades:
- Floors
Garage:
- Garage door opener
- Underground
Parking / Driveway:
- Asphalt
Location:
- Residential area
Near Commerce:
- Supermarket
- Drugstore
- Financial institution
Near Health Services:
- Hospital
Near Educational Services:
- Daycare
- Kindergarten
- Elementary school
- High School
- College
- University
Near Recreational Services:
- Bicycle path
Complete list of property features
Room dimensions
The price you agree to pay when you purchase a home (the purchase price may differ from the list price).
The amount of money you pay up front to secure the mortgage loan.
The interest rate charged by your mortgage lender on the loan amount.
The number of years it will take to pay off your mortgage.
The length of time you commit to your mortgage rate and lender, after which time you’ll need to renew your mortgage on the remaining principal at a new interest rate.
How often you wish to make payments on your mortgage.
Would you like a mortgage pre-authorization? Make an appointment with a Desjardins advisor today!
Get pre-approvedThis online tool was created to help you plan and calculate your payments on a mortgage loan. The results are estimates based on the information you enter. They can change depending on your financial situation and budget when the loan is granted. The calculations are based on the assumption that the mortgage interest rate stays the same throughout the amortization period. They do not include mortgage loan insurance premiums. Mortgage loan insurance is required by lenders when the homebuyer’s down payment is less than 20% of the purchase price. Please contact your mortgage lender for more specific advice and information on mortgage loan insurance and applicable interest rates.



Owners’ comments
Beautiful 1-bedroom, 1-bathroom condo with a superb view of the river.
It is located on the 4th floor and offers a breathtaking view of Quebec City. The building is very secure and features an intercom, indoor garage, and elevator. It is conveniently situated just steps away from the hospital, pharmacy, and grocery store. With a size of 850 sq. ft., it includes a balcony, a spacious bedroom, an office space indoors, and a storage space in the basement.
It is currently rented, and if possible, the tenant would like to stay for a few more years. The lease is transferable. However, if you wish to live there, I will inform the tenant that she will have to vacate.
The asking price is $205,000.