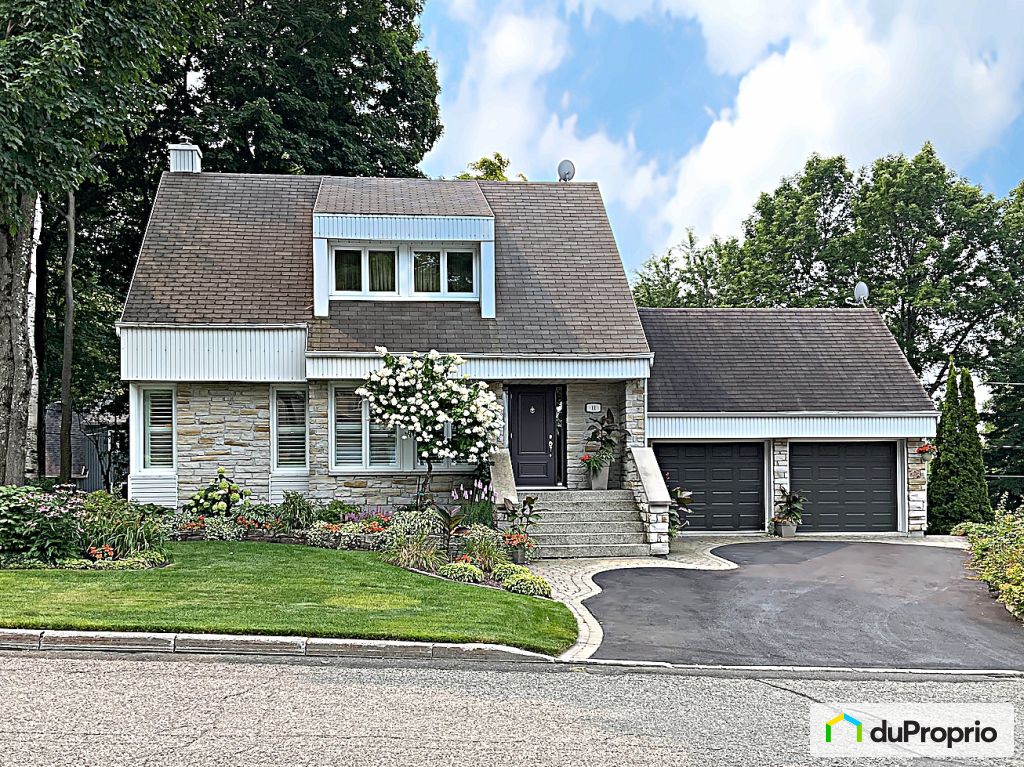External facing:
- Steel
- Stone
Floor coverings:
- Concrete
- Hardwood
- Ceramic
- Parquet
- Carpet
- Engineered wood
Heating source:
- Wood stove
- Convectair
- Electric
- Heat-pump
- Baseboard
- Heated floor
Kitchen:
- Island
- Dishwasher
- Double sink
- Waste-disposal unit
- Birch cabinets
Equipment/Services Included:
- Central vacuum
- Central air
- Air exchanger
- Fireplace
- Dishwasher
- Ceiling fixtures
- B/I Microwave
- Window coverings
- Blinds
- Alarm system
- Ventilator
- California shutters
- Walk-in closet
- Dehumidifier
- A/C
Bathroom:
- Freestanding bathtub
- Bath and shower
- Ceramic Shower
- Separate Shower
Basement:
- Partially finished
Renovations and upgrades:
- Addition
- Cabinets
- Heating
- Central air
- Kitchen
- Windows
- Crown moulding
- Floors
- Doors
- French doors
- Bathrooms
- Painting
- Shed
- Terrace
Pool:
- Above ground
- Outdoor
Garage:
- Finished
- Attached
- Heated
- Double
- Excavated
- Integrated
- Insulated
- Garage door opener
- Secured
Parking / Driveway:
- Asphalt
- Double drive
- Outside
- Underground
- With electrical outlet
- Paving stone
Location:
- Near park
- Residential area
Lot description:
- Flat geography
- Mature trees
- Hedged
- Patio/deck
- Landscaped
- Stone way
Near Commerce:
- Supermarket
- Drugstore
- Financial institution
- Restaurant
- Shopping Center
Near Health Services:
- Hospital
- Dentist
- Medical center
Near Educational Services:
- Daycare
- Kindergarten
- Elementary school
- High School
- College
- University
Near Recreational Services:
- Golf course
- Sports center
- Library
- Ski resort
- Bicycle path
- Pedestrian path
- Swimming pool
Near Tourist Services:
- National Park
Complete list of property features
Room dimensions
The price you agree to pay when you purchase a home (the purchase price may differ from the list price).
The amount of money you pay up front to secure the mortgage loan.
The interest rate charged by your mortgage lender on the loan amount.
The number of years it will take to pay off your mortgage.
The length of time you commit to your mortgage rate and lender, after which time you’ll need to renew your mortgage on the remaining principal at a new interest rate.
How often you wish to make payments on your mortgage.
Would you like a mortgage pre-authorization? Make an appointment with a Desjardins advisor today!
Get pre-approvedThis online tool was created to help you plan and calculate your payments on a mortgage loan. The results are estimates based on the information you enter. They can change depending on your financial situation and budget when the loan is granted. The calculations are based on the assumption that the mortgage interest rate stays the same throughout the amortization period. They do not include mortgage loan insurance premiums. Mortgage loan insurance is required by lenders when the homebuyer’s down payment is less than 20% of the purchase price. Please contact your mortgage lender for more specific advice and information on mortgage loan insurance and applicable interest rates.


Owners’ comments
Automated translation
Original comments
Large house with spacious rooms. Built by a contractor (family member) in 1989. Three rooms with a possibility of four. Kitchen, dining room and the two bathrooms have been renovated. A large living room with a controlled combustion fireplace that is very efficient during the cold season. Heat pump upstairs. Large three-season canopy with numerous skylights and storage space under the surface. Large excavated, insulated and heated double garage equipped with a charging station for electric vehicles. Roof redone in September 2024. French drain in great condition, inspected, cleaned and two chimneys installed in September 2024 as well.
Peaceful and wooded area located near most essential services (elementary and secondary schools, CEGEP, hospital, grocery stores, medical clinic, pharmacies, dental clinic, Mouvement Desjardins, Mouvement Desjardins, Galeries Chagnon,...) within a 20-minute walk. University nearby. Partial view of Quebec City in winter. Park with play modules for children…