External facing:
- Vinyl Siding
Heating source:
- Electric
- Heat-pump
Kitchen:
- Melamine cabinets
Equipment/Services Included:
- Shed
- Central air
- Air exchanger
- Dishwasher
- Ceiling fixtures
- Blinds
- Freezer
Bathroom:
- Bath and shower
Parking / Driveway:
- Asphalt
Location:
- Highway access
- Near park
- Residential area
- Public transportation
Lot description:
- Flat geography
- Hedged
- Landscaped
- Rotary intersection
Near Educational Services:
- Daycare
Near Recreational Services:
- Golf course
- ATV trails
- Bicycle path
- Pedestrian path
Complete list of property features
Room dimensions
The price you agree to pay when you purchase a home (the purchase price may differ from the list price).
The amount of money you pay up front to secure the mortgage loan.
The interest rate charged by your mortgage lender on the loan amount.
The number of years it will take to pay off your mortgage.
The length of time you commit to your mortgage rate and lender, after which time you’ll need to renew your mortgage on the remaining principal at a new interest rate.
How often you wish to make payments on your mortgage.
Would you like a mortgage pre-authorization? Make an appointment with a Desjardins advisor today!
Get pre-approvedThis online tool was created to help you plan and calculate your payments on a mortgage loan. The results are estimates based on the information you enter. They can change depending on your financial situation and budget when the loan is granted. The calculations are based on the assumption that the mortgage interest rate stays the same throughout the amortization period. They do not include mortgage loan insurance premiums. Mortgage loan insurance is required by lenders when the homebuyer’s down payment is less than 20% of the purchase price. Please contact your mortgage lender for more specific advice and information on mortgage loan insurance and applicable interest rates.

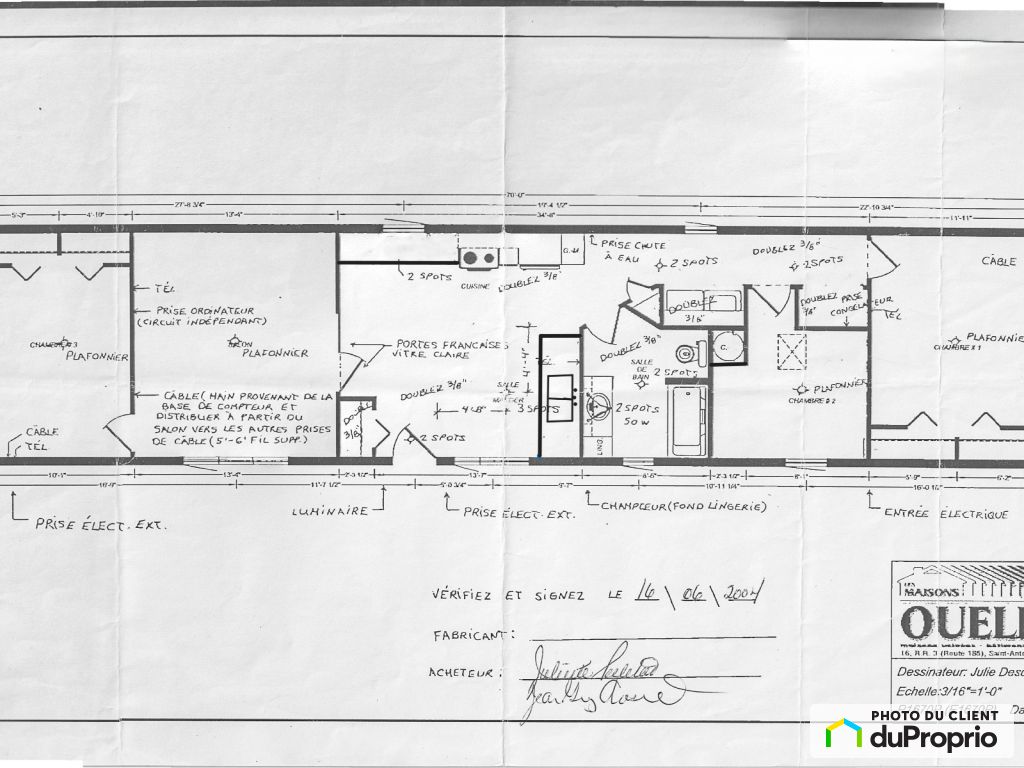
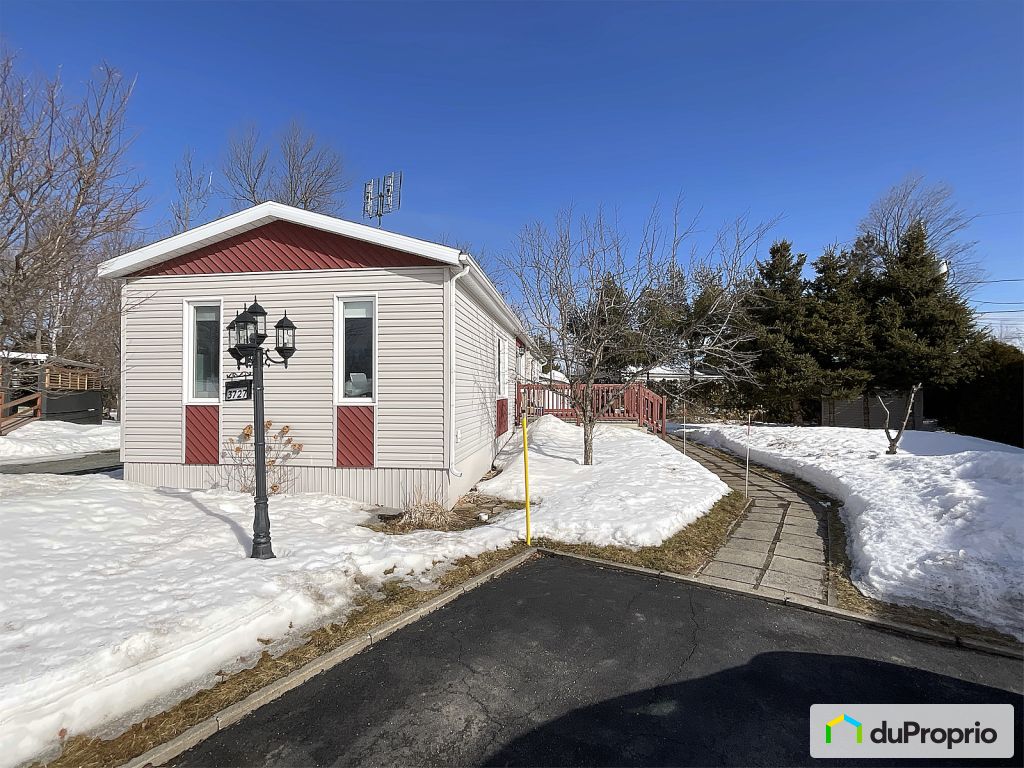
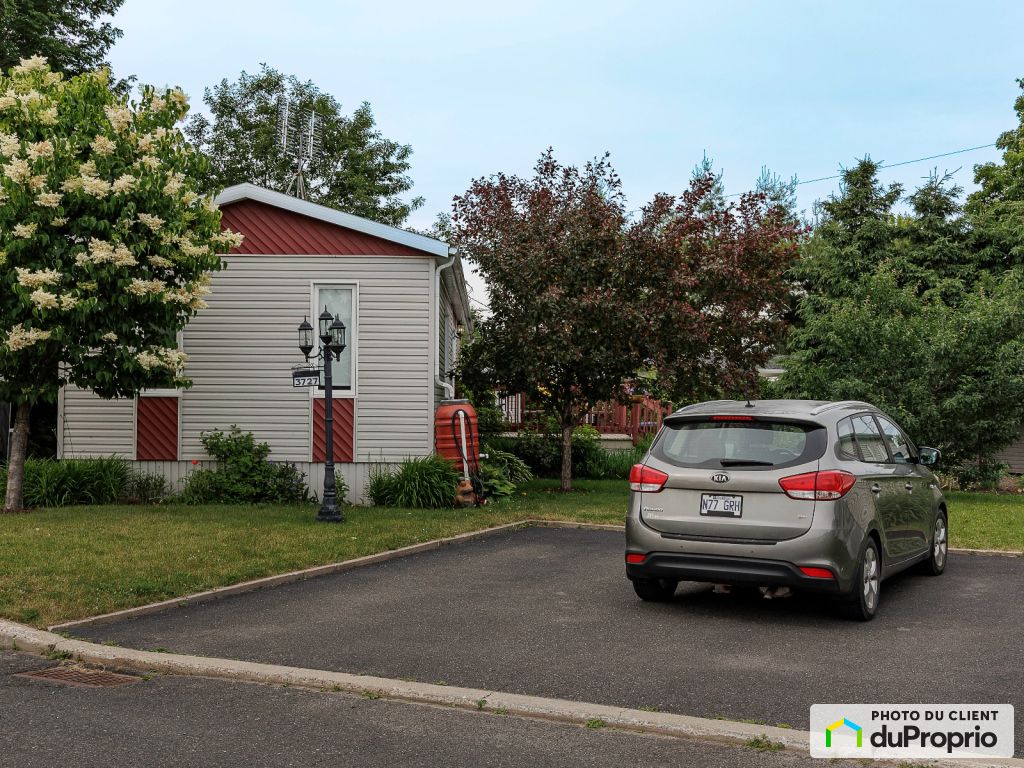


















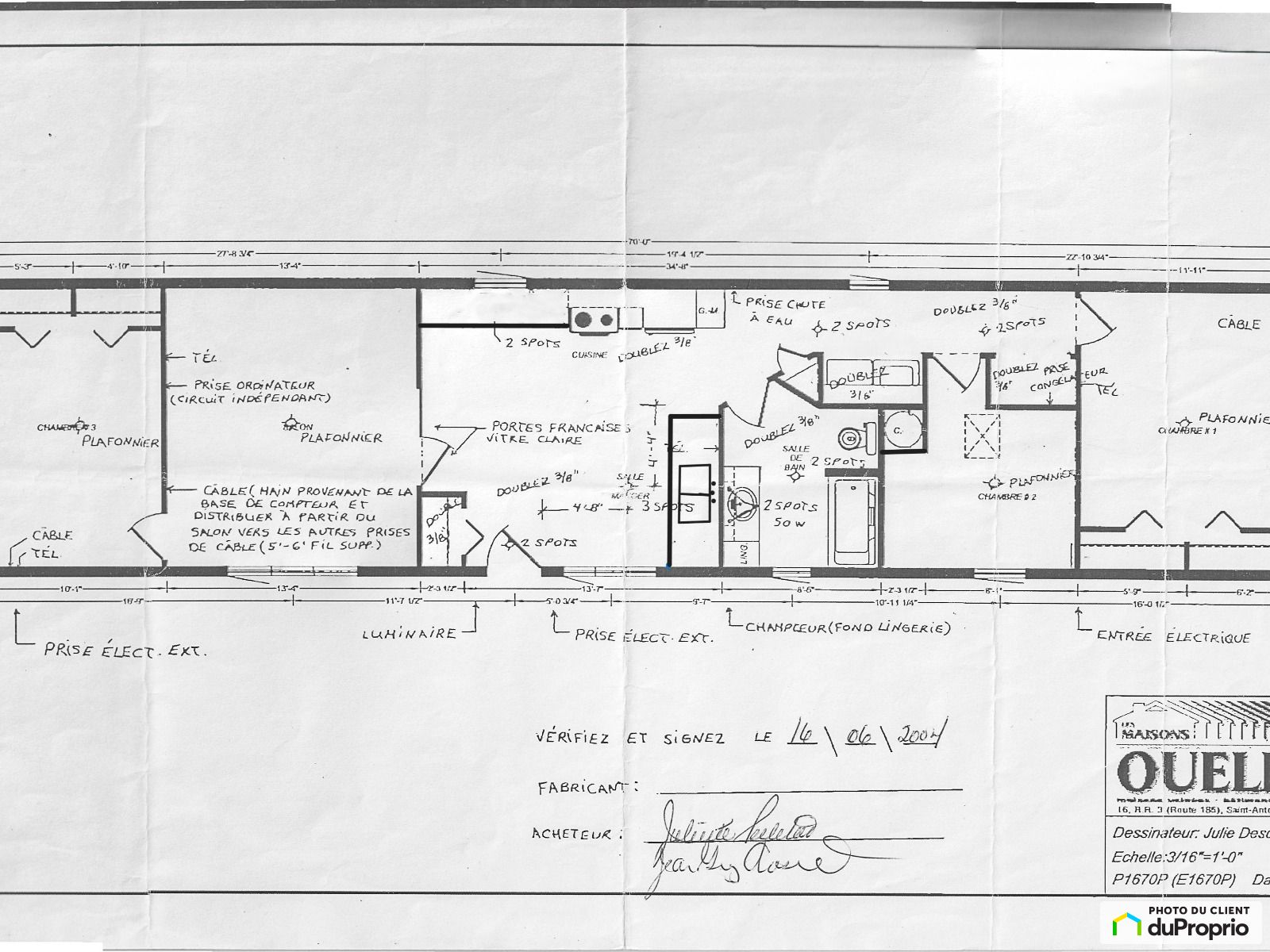
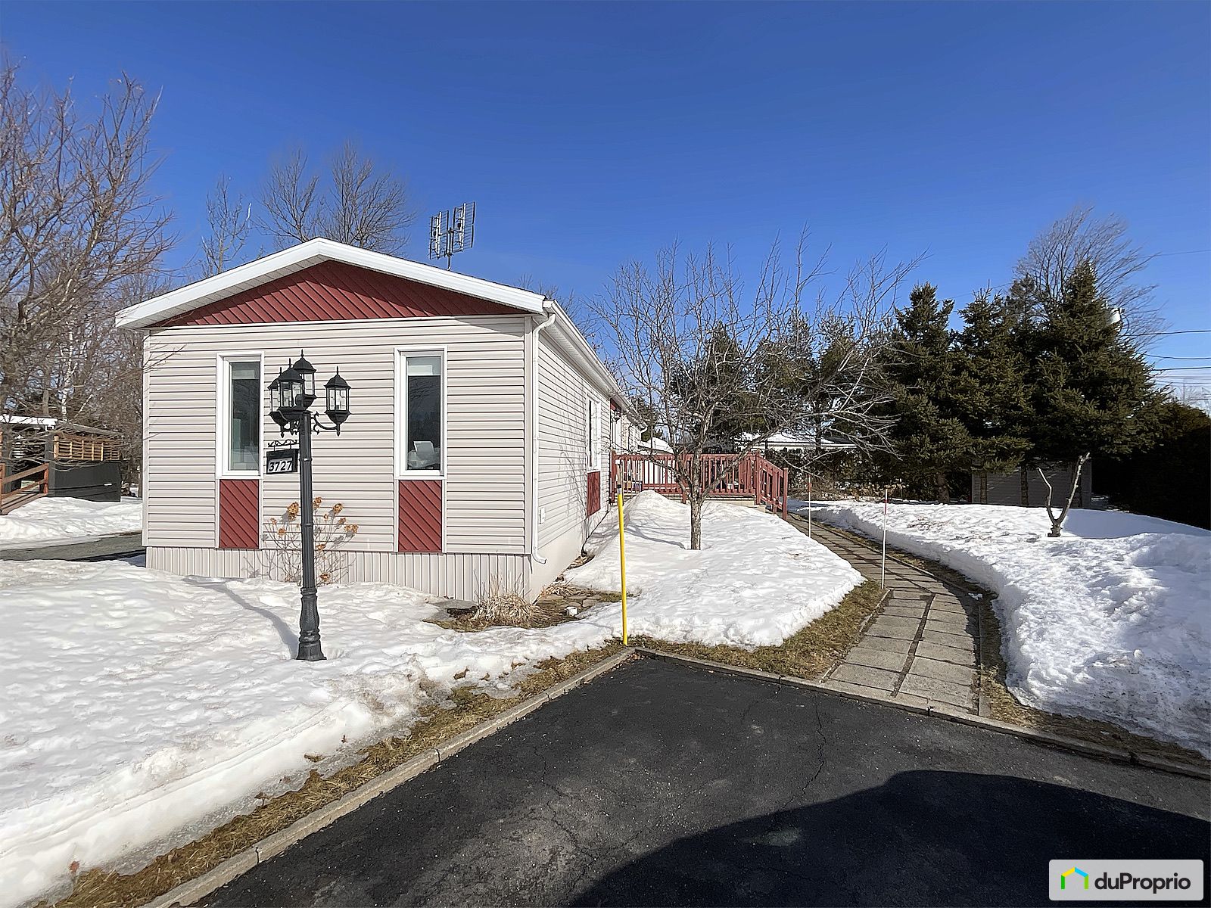
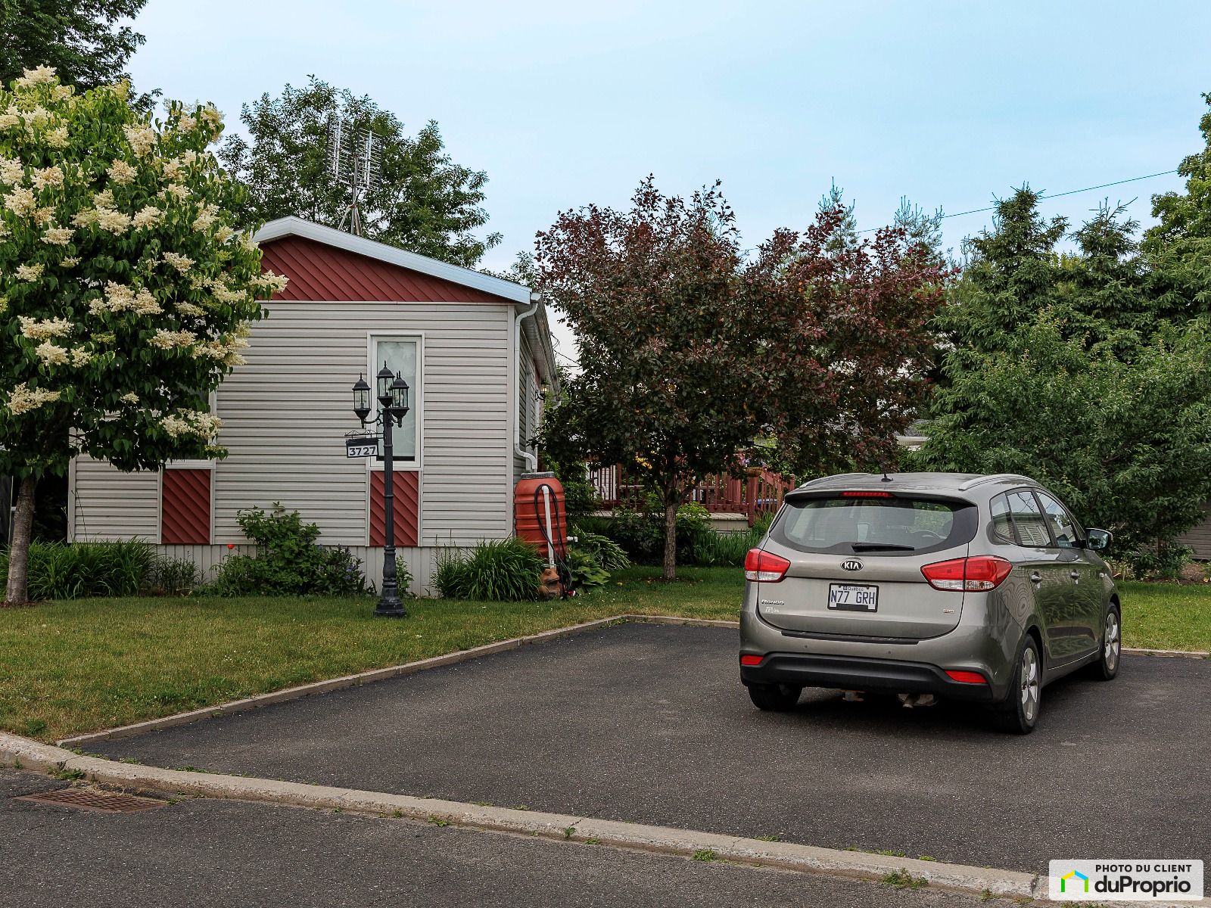
























Owners’ comments
Automated translation
Original comments
Rare on the market: beautiful modular built in 2004 by Les Maisons Ouellet de St-Antonin according to current standards, on its land, one of the largest in the neighborhood. One owner.
HOUSE:
Dimensions: 16 X 70 ft (5m X 21.48 m) - 3 bedrooms.
Shingle roof redone in 2021 by a certified contractor.
New kitchen cabinets fall 2023.
Heating by electric baseboards and by Lennox heat pump sold and installed by Enviro-Confort in 2022. 200 amp electrical input. Electronic thermostats. Venmar air exchanger overhauled in 2023. 40 gallon hot water tank changed in 2023.
Wardrobe mirror doors in the 2 largest bedrooms. Digital antenna included and audio system integrated into the living room walls. Low-E and argon in living room and kitchen windows
.Included: Bosh dishwasher purchased in 2019, 54" pull-down bed, 54" pull-out bed, blinds, ceiling fans, light fixtures, freezer.
AND LAND:
Dimensions: 30m X 30m X 35.71 m X 13.1m, bordered by a cedar hedge on 3 sides. Mature trees, landscaped with shrubs and perennial…