External facing:
- Adex
- Brick
- Stone
Floor coverings:
- Hardwood
- Ceramic
- Marble
- Slate
- Porcelain
- Engineered wood
Heating source:
- Forced air
- Geothermal
Kitchen:
- Wooden cabinets
- Built-in oven
- Island
- Dishwasher
- Fridge
- Cooktop stove
- Double sink
Equipment/Services Included:
- Central vacuum
- Shed
- Central air
- Stove
- Fireplace
- Dishwasher
- Ceiling fixtures
- Window coverings
- Half bath on the ground floor
- Blinds
- Alarm system
- Ventilator
- Walk-in closet
- Sauna
- A/C
Bathroom:
- Bath and shower
- Step-up bath
- Claw Foot Bathtub
- Two sinks
- Ceramic Shower
- Separate Shower
Basement:
- Totally finished
Renovations and upgrades:
- Addition
- Heating
- Decorative Columns
- Kitchen
- Windows
- Insulation
- External facing
- Floors
- Plumbing
- Garden doors
- Doors
- Bathrooms
- Basement
- Roof
- Gutters
- Painting
- Half bath
- Terrace
- Landscaping
Pool:
- Heated
- Inground
- Indoor
Garage:
- Finished
- Attached
- Heated
- Double
- Excavated
- Integrated
- Garage door opener
Parking / Driveway:
- Double drive
- Outside
- Interlock
- Underground
- With electrical outlet
- Paving stone
Location:
- Highway access
- Near park
- No backyard neighbors
- Residential area
- Public transportation
Lot description:
- Water Access
- Waterfront
- Panoramic view
- Water view
- River / Waterfall
- Mature trees
- Interlock
- Patio/deck
- Landscaped
Near Commerce:
- Supermarket
- Drugstore
- Financial institution
- Restaurant
- Shopping Center
- Bar
Near Health Services:
- Hospital
- Dentist
- Medical center
- Health club / Spa
Near Educational Services:
- Daycare
- Kindergarten
- Elementary school
- High School
- College
- University
- Middle School
Near Recreational Services:
- Golf course
- Gym
- Sports center
- Library
- Museum
- Ski resort
- Casino
- Bicycle path
- Pedestrian path
- Swimming pool
Near Tourist Services:
- Hotel
- Airport
- Port / Marina
- Car Rental
Complete list of property features
Room dimensions
The price you agree to pay when you purchase a home (the purchase price may differ from the list price).
The amount of money you pay up front to secure the mortgage loan.
The interest rate charged by your mortgage lender on the loan amount.
The number of years it will take to pay off your mortgage.
The length of time you commit to your mortgage rate and lender, after which time you’ll need to renew your mortgage on the remaining principal at a new interest rate.
How often you wish to make payments on your mortgage.
Would you like a mortgage pre-authorization? Make an appointment with a Desjardins advisor today!
Get pre-approvedThis online tool was created to help you plan and calculate your payments on a mortgage loan. The results are estimates based on the information you enter. They can change depending on your financial situation and budget when the loan is granted. The calculations are based on the assumption that the mortgage interest rate stays the same throughout the amortization period. They do not include mortgage loan insurance premiums. Mortgage loan insurance is required by lenders when the homebuyer’s down payment is less than 20% of the purchase price. Please contact your mortgage lender for more specific advice and information on mortgage loan insurance and applicable interest rates.

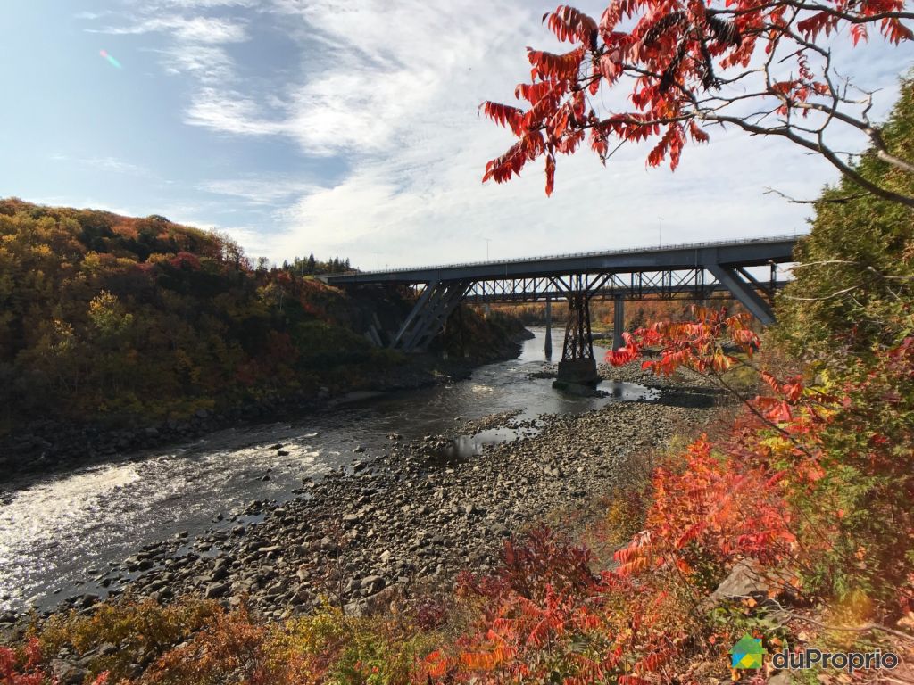
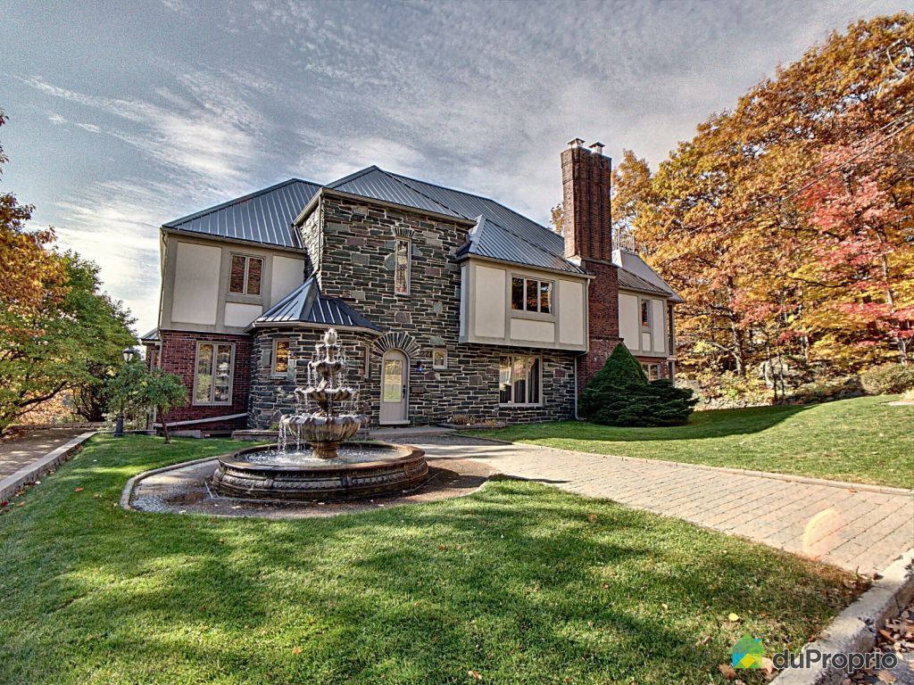
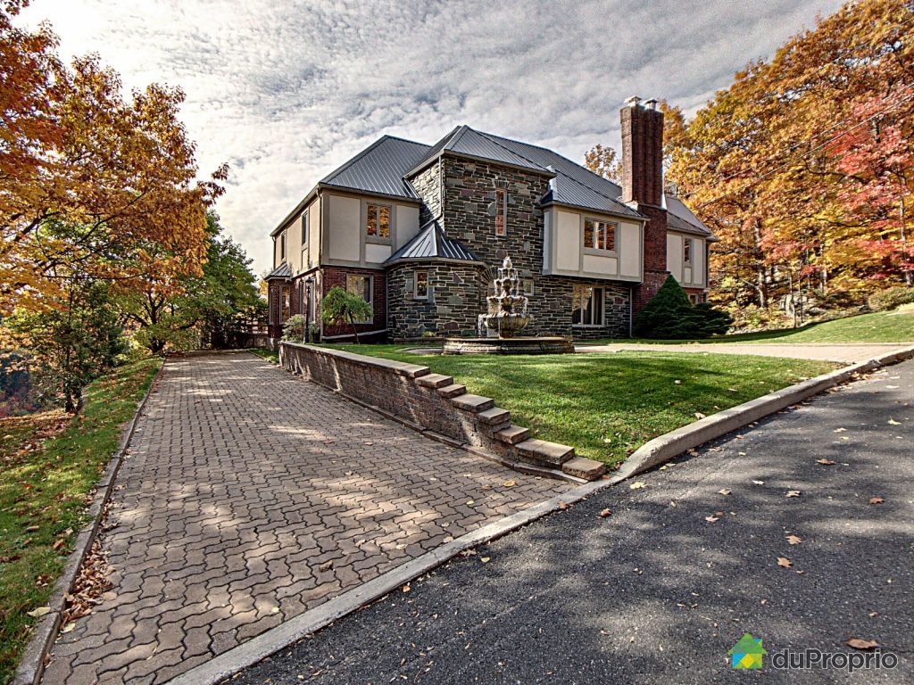

























































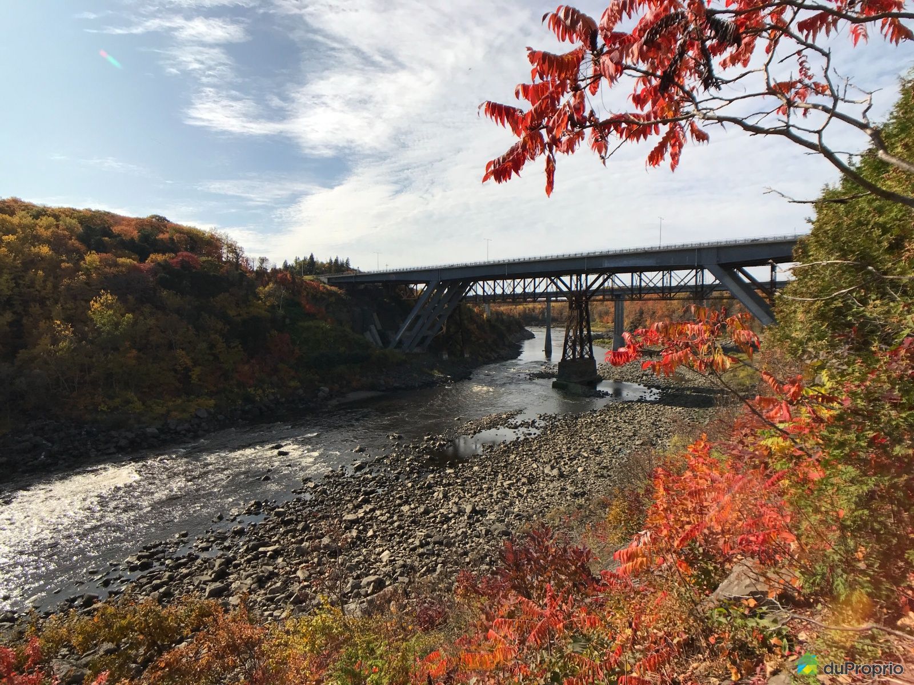
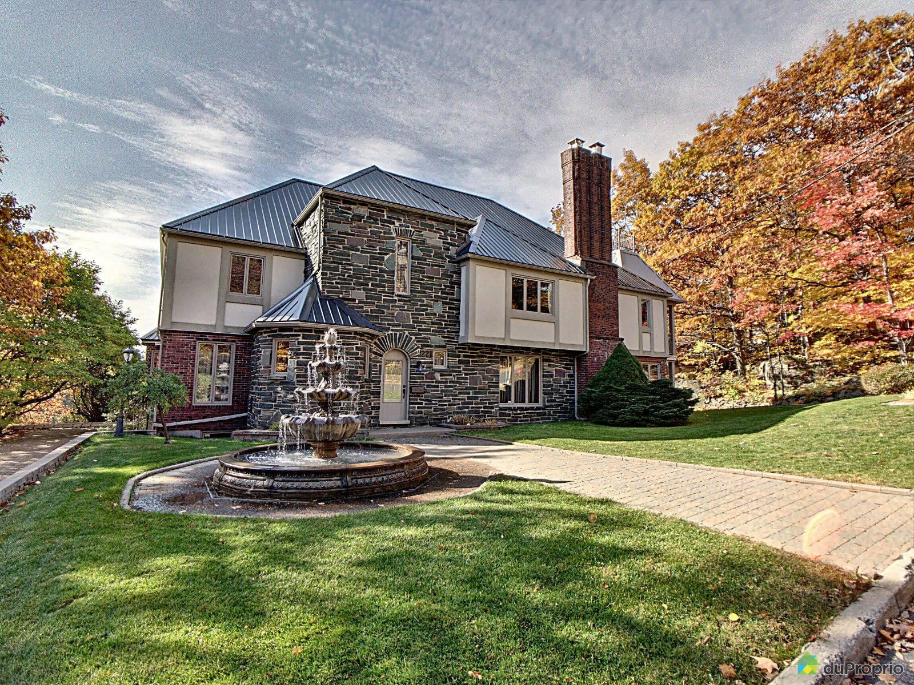
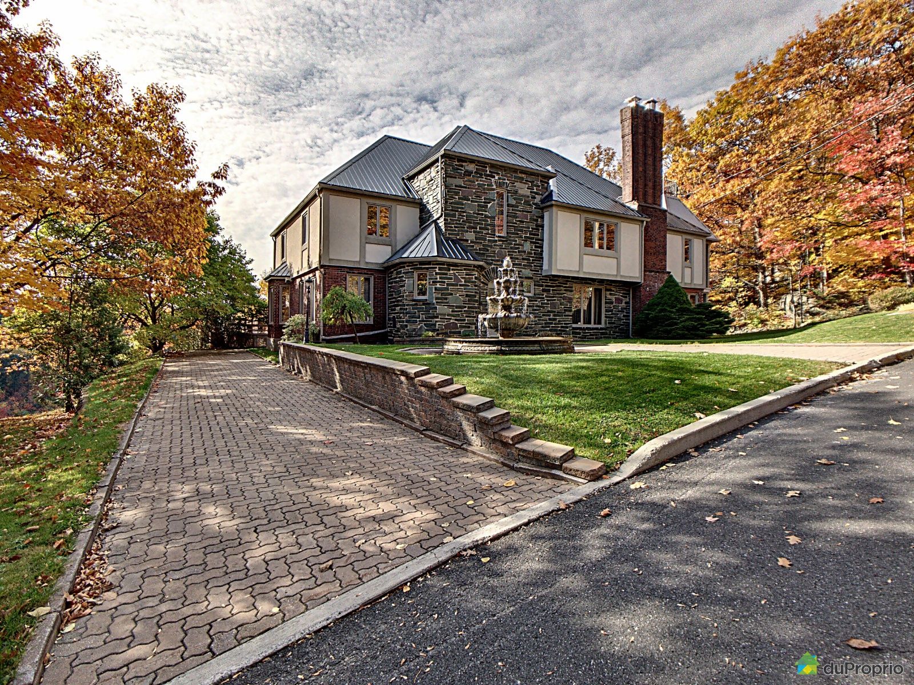































































Owners’ comments
Automated translation
Original comments
Castle life guaranteed! This exceptional site is located at the entrance of the Quebec Bridge in Chaudière Park. You will have the chance to have a panoramic view of the river. High-end house restored to new, with a maintenance free exterior.
The 50,000 sq.ft. lot is fully landscaped.
This superb prestigious property has a high level geothermal system, large and warm rooms. An adjacent pavilion with indoor pool, spa, spa, sauna, gym and 3 fireplaces. A huge home theater with lounge bar for quieter or more festive evenings! Double garage with a 600 amp electrical input... And much more!!!
According to professional evaluation in 2014, value according to the reconstruction cost of ($2,325,000) and this is not including the value of the 50,000 square feet of land!!!!!!!!
Visit upon bank pre-approval only.