External facing:
- Fibre cement
- Stone
Floor coverings:
- Hardwood
- Soft wood
- Ceramic
Heating source:
- Forced air
- Electric
- Heat-pump
- Baseboard
- Heated floor
Kitchen:
- Raised panel oak
- Wooden cabinets
- Island
- Dishwasher
- Stove
- Fridge
- Cooktop stove
Equipment/Services Included:
- Central vacuum
- Shed
- Cold room
- Central air
- Stove
- Air exchanger
- Furnace
- Cedar wardrobe
- Dishwasher
- Washer
- Ceiling fixtures
- B/I Microwave
- Fridge
- Window coverings
- Half bath on the ground floor
- Dryer
- Hot tub/Sauna
- Blinds
- Alarm system
- Ventilator
- Walk-in closet
- Freezer
- Dehumidifier
- A/C
- Furnished
Bathroom:
- Claw Foot Bathtub
- Ceramic Shower
- Separate Shower
Basement:
- Partially finished
Renovations and upgrades:
- French doors
- Painting
Pool:
- Heated
- Inground
- Outdoor
- Saltwater
Garage:
- Finished
- Heated
- Detached
- Double
- Insulated
- Triple or more
- Single
- Secured
Carport:
- Detached
- Double
Parking / Driveway:
- Asphalt
- Double drive
- Outside
Location:
- Highway access
- Near park
- No backyard neighbors
- Residential area
- Public transportation
Lot description:
- Flat geography
- Mature trees
- Hedged
- Fenced
- Patio/deck
- Landscaped
- Watering system
- On the golf course
Near Commerce:
- Supermarket
- Drugstore
- Financial institution
- Restaurant
- Shopping Center
Near Health Services:
- Hospital
- Dentist
- Medical center
- Health club / Spa
Near Educational Services:
- Daycare
- Elementary school
Near Recreational Services:
- Golf course
- Gym
- Sports center
- Library
- ATV trails
- Bicycle path
- Pedestrian path
- Swimming pool
Near Tourist Services:
- Hotel
Complete list of property features
Room dimensions
The price you agree to pay when you purchase a home (the purchase price may differ from the list price).
The amount of money you pay up front to secure the mortgage loan.
The interest rate charged by your mortgage lender on the loan amount.
The number of years it will take to pay off your mortgage.
The length of time you commit to your mortgage rate and lender, after which time you’ll need to renew your mortgage on the remaining principal at a new interest rate.
How often you wish to make payments on your mortgage.
Would you like a mortgage pre-authorization? Make an appointment with a Desjardins advisor today!
Get pre-approvedThis online tool was created to help you plan and calculate your payments on a mortgage loan. The results are estimates based on the information you enter. They can change depending on your financial situation and budget when the loan is granted. The calculations are based on the assumption that the mortgage interest rate stays the same throughout the amortization period. They do not include mortgage loan insurance premiums. Mortgage loan insurance is required by lenders when the homebuyer’s down payment is less than 20% of the purchase price. Please contact your mortgage lender for more specific advice and information on mortgage loan insurance and applicable interest rates.

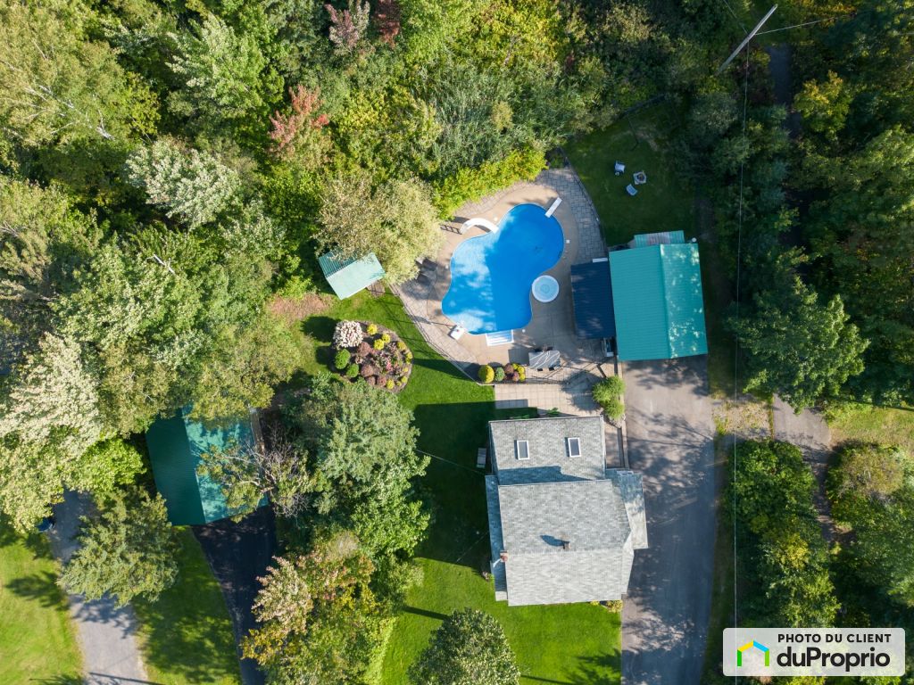
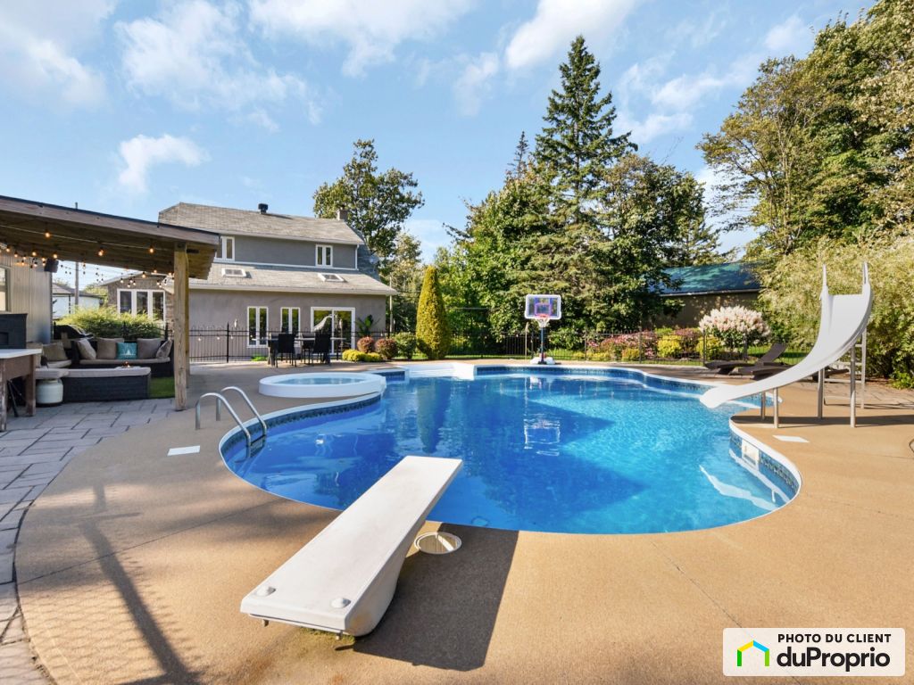
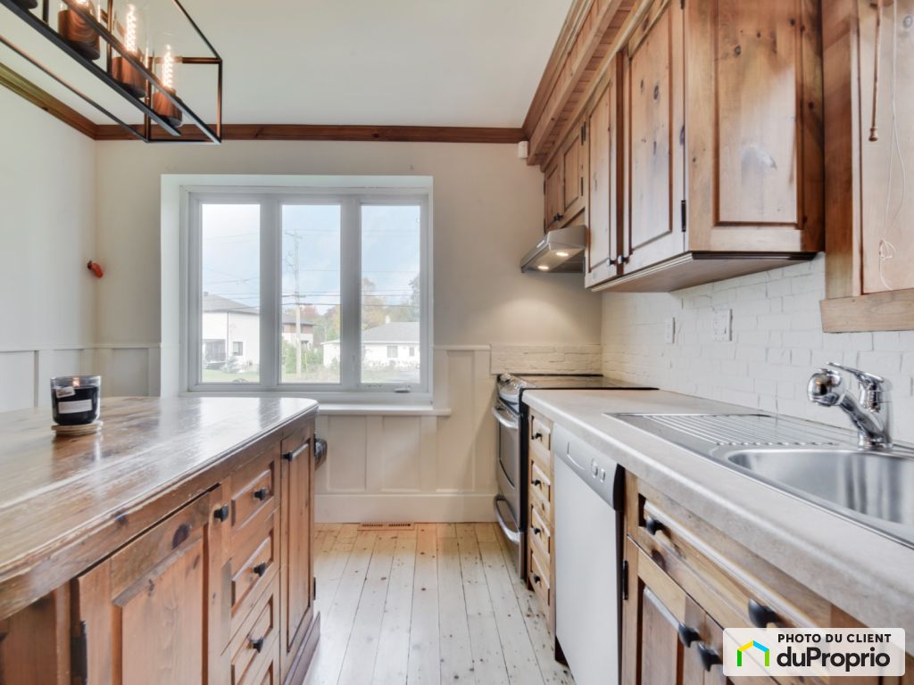





















































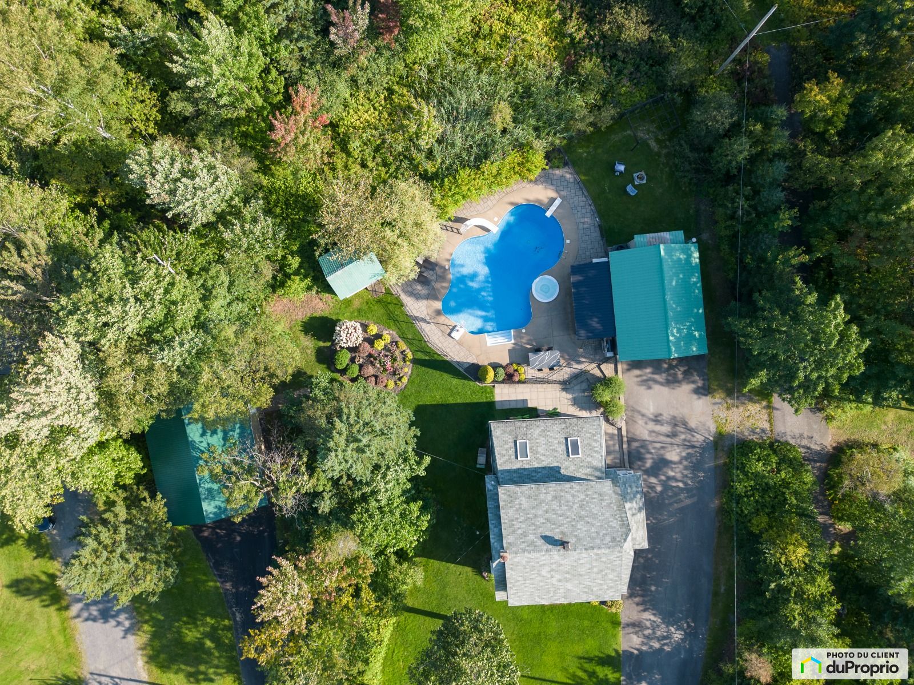
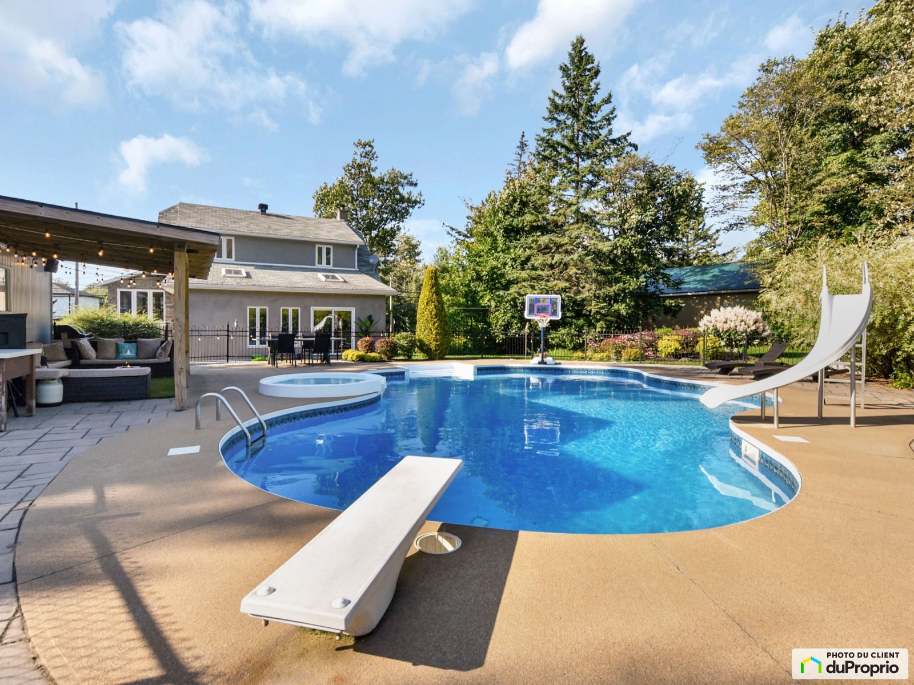
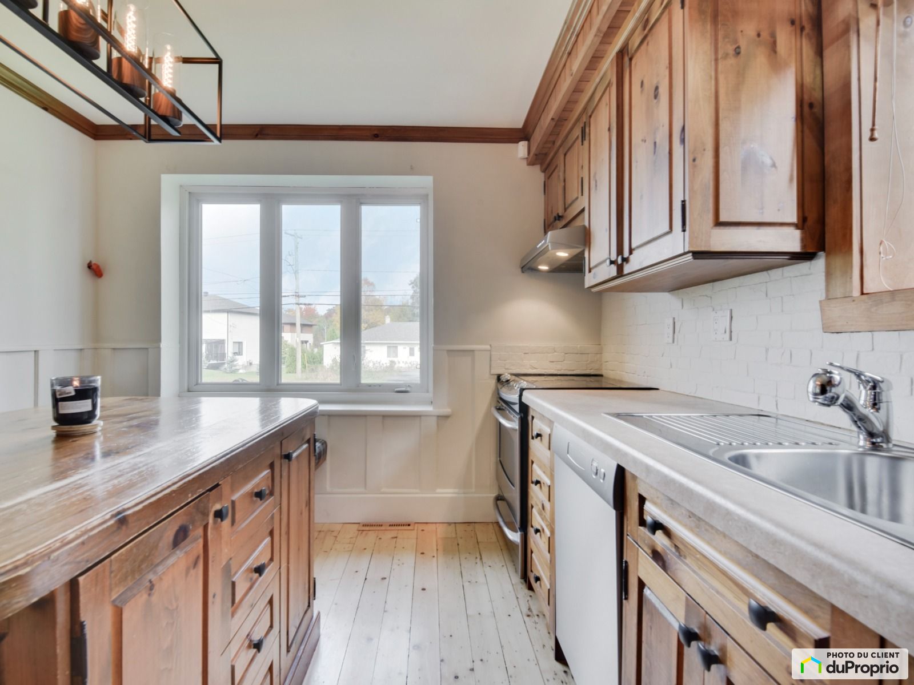

































































Owners’ comments
Your Urban Oasis Dream: The Perfect Balance Between Nature and Modern Comfort
Welcome to this haven of peace located in a booming area, promising not only unparalleled quality of life but also increasing real estate appreciation in the years to come.
Just three minutes from the bridges, this residence offers you a privileged connection to both nature and urban amenities, established in an environment experiencing remarkable effervescence, which will ensure long-term profitability.
The property boasts a large backyard with no overlooking neighbors, where your only proximity is the elegant golf course stretching out as a discreetly prestigious rear neighbor, promising tranquility and soothing views.
Your summers will be synonymous with happiness and refreshment thanks to a large fenced swimming pool, where both young and old can enjoy aquatic pleasures safely. It's the ideal space to host sun-kissed parties and afternoons filled with joy by the water.
Parking will never be an issue with not one, but three garage doors at your disposal, including a single and a double garage, allowing shelter for your vehicles and precious belongings while providing additional space for your DIY projects and storage.
The house itself breathes warmth and hospitality, each corner evoking a sense of welcome and comfort. Traditional materials are highlighted, creating a reassuring ambiance where life is good.
In summary: