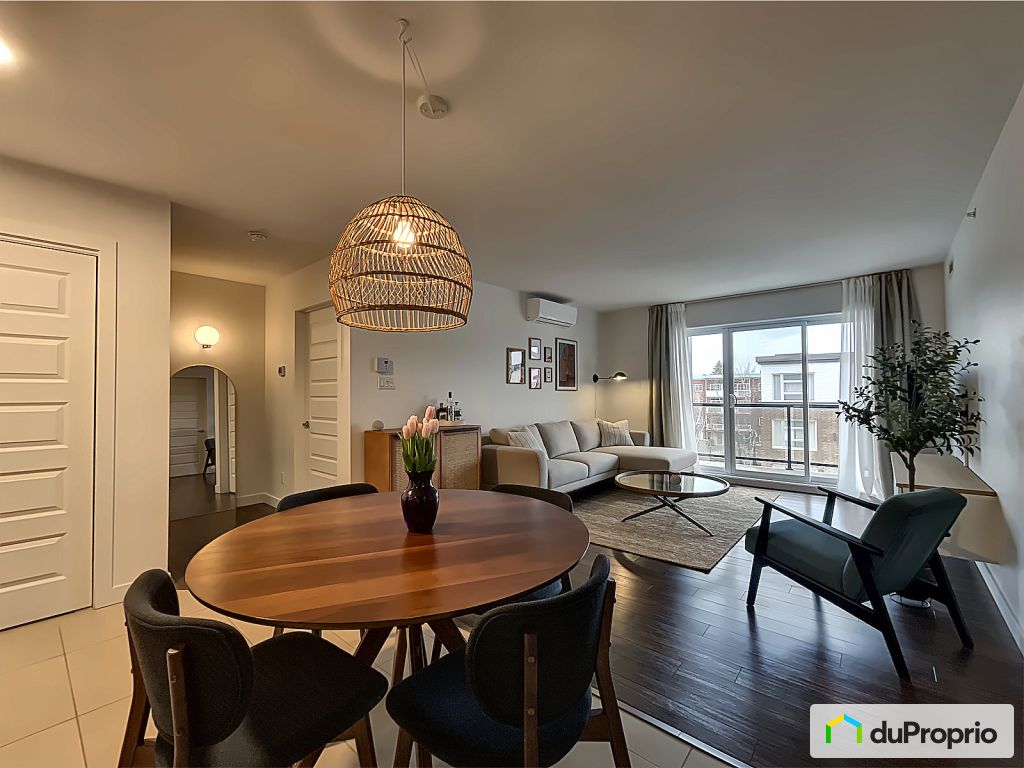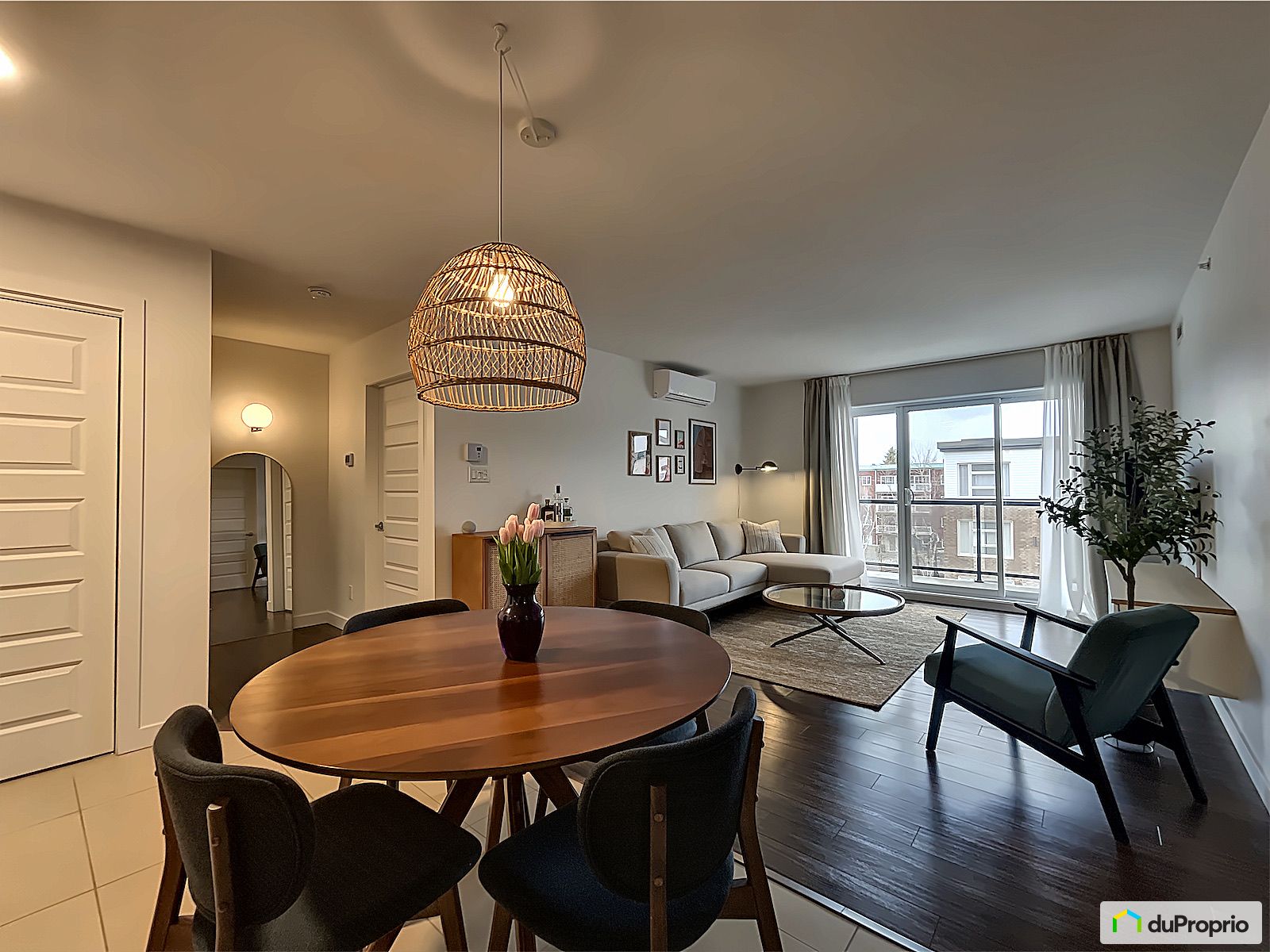External facing:
- Brick
- Vinyl Siding
Floor coverings:
- Laminate
- Ceramic
Heating source:
- Electric
Kitchen:
- Thermoplastic cabinets
Equipment/Services Included:
- Elevator
- Air exchanger
- Ceiling fixtures
- Blinds
- Alarm system
- Walk-in closet
- Generator
- A/C
Bathroom:
- Step-up bath
- Ceramic Shower
Basement:
- None
Renovations and upgrades:
- Central air
Garage:
- Underground
Parking / Driveway:
- Asphalt
- Outside
- With electrical outlet
Location:
- Highway access
- Near park
- Residential area
- Public transportation
Lot description:
- Water view
- Flat geography
- Landscaped
Near Commerce:
- Supermarket
- Drugstore
- Financial institution
- Restaurant
- Shopping Center
- Bar
Near Health Services:
- Hospital
- Dentist
- Medical center
Near Educational Services:
- Daycare
- Kindergarten
- Elementary school
- High School
- College
- University
Near Recreational Services:
- Golf course
- Gym
- Sports center
- Library
- Ski resort
- Bicycle path
- Pedestrian path
- Swimming pool
Complete list of property features
Room dimensions
The price you agree to pay when you purchase a home (the purchase price may differ from the list price).
The amount of money you pay up front to secure the mortgage loan.
The interest rate charged by your mortgage lender on the loan amount.
The number of years it will take to pay off your mortgage.
The length of time you commit to your mortgage rate and lender, after which time you’ll need to renew your mortgage on the remaining principal at a new interest rate.
How often you wish to make payments on your mortgage.
Would you like a mortgage pre-authorization? Make an appointment with a Desjardins advisor today!
Get pre-approvedThis online tool was created to help you plan and calculate your payments on a mortgage loan. The results are estimates based on the information you enter. They can change depending on your financial situation and budget when the loan is granted. The calculations are based on the assumption that the mortgage interest rate stays the same throughout the amortization period. They do not include mortgage loan insurance premiums. Mortgage loan insurance is required by lenders when the homebuyer’s down payment is less than 20% of the purchase price. Please contact your mortgage lender for more specific advice and information on mortgage loan insurance and applicable interest rates.



Owners’ comments
Automated translation
Original comments
Located on the top floor of its building; very quiet environment, open concept living rooms, superb partial view of the Saint-Laurent River, well positioned: west orientation: sunny balcony at noon, extremely bright, extremely bright, superior soundproofing, close to the River.
Global certificate of location of the Condominium.
Close to all services; 8 minutes from the bridges; 3 minutes from the bike path along the river.
A visit will charm you!