External facing:
- Vinyl Siding
Floor coverings:
- Laminate
- Ceramic
- Linoleum
- Vinyl
- Terracotta
Heating source:
- Convectair
- Electric
- Baseboard
- Heat-pump
Kitchen:
- Thermoplastic cabinets
- Dishwasher
- Stove
- Fridge
Equipment/Services Included:
- A/C
- Central vacuum
- Stove
- Air exchanger
- Dishwasher
- Washer
- Ceiling fixtures
- Furnished
- Stove
- Fridge
- Window coverings
- Dryer
- Blinds
- Alarm system
Bathroom:
- Freestanding bathtub
- Separate Shower
Basement:
- Totally finished
Renovations and upgrades:
- Landscaping
- Cabinets
- Heating
- Central air
- Kitchen
- Electrical
- Windows
- Painting
- Coffered ceiling
- Floors
- Plumbing
- Garden doors
- Bathrooms
- Basement
Garage:
- Finished
- Attached
- Heated
- Insulated
- Garage door opener
- Secured
- Single
Parking / Driveway:
- Asphalt
- Double drive
- Outside
- With electrical outlet
Location:
- Near park
- Residential area
Lot description:
- Water view
- Mature trees
- Fenced
- Patio/deck
- Landscaped
Near Health Services:
- Medical center
- Dentist
Near Educational Services:
- Elementary school
- High School
Near Recreational Services:
- Library
- Bicycle path
Complete list of property features
Room dimensions
The price you agree to pay when you purchase a home (the purchase price may differ from the list price).
The amount of money you pay up front to secure the mortgage loan.
The interest rate charged by your mortgage lender on the loan amount.
The number of years it will take to pay off your mortgage.
The length of time you commit to your mortgage rate and lender, after which time you’ll need to renew your mortgage on the remaining principal at a new interest rate.
How often you wish to make payments on your mortgage.
Would you like a mortgage pre-authorization? Make an appointment with a Desjardins advisor today!
Get pre-approvedThis online tool was created to help you plan and calculate your payments on a mortgage loan. The results are estimates based on the information you enter. They can change depending on your financial situation and budget when the loan is granted. The calculations are based on the assumption that the mortgage interest rate stays the same throughout the amortization period. They do not include mortgage loan insurance premiums. Mortgage loan insurance is required by lenders when the homebuyer’s down payment is less than 20% of the purchase price. Please contact your mortgage lender for more specific advice and information on mortgage loan insurance and applicable interest rates.

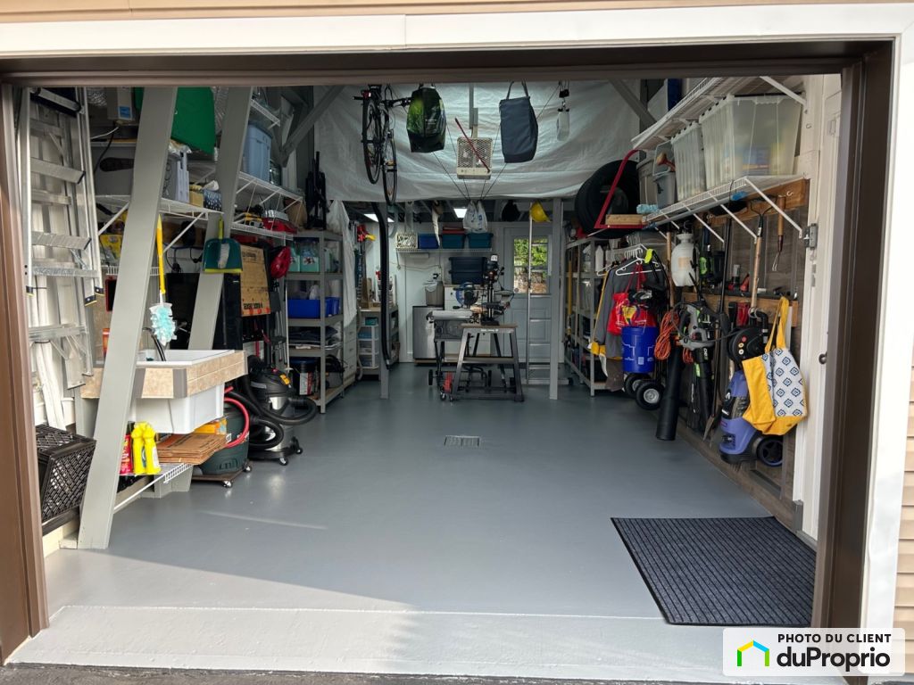
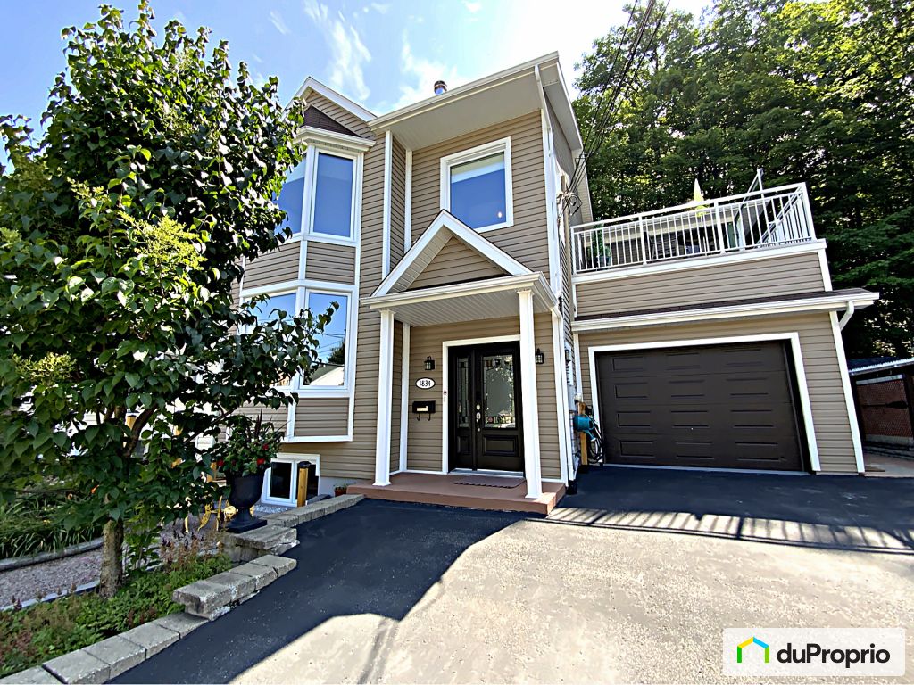
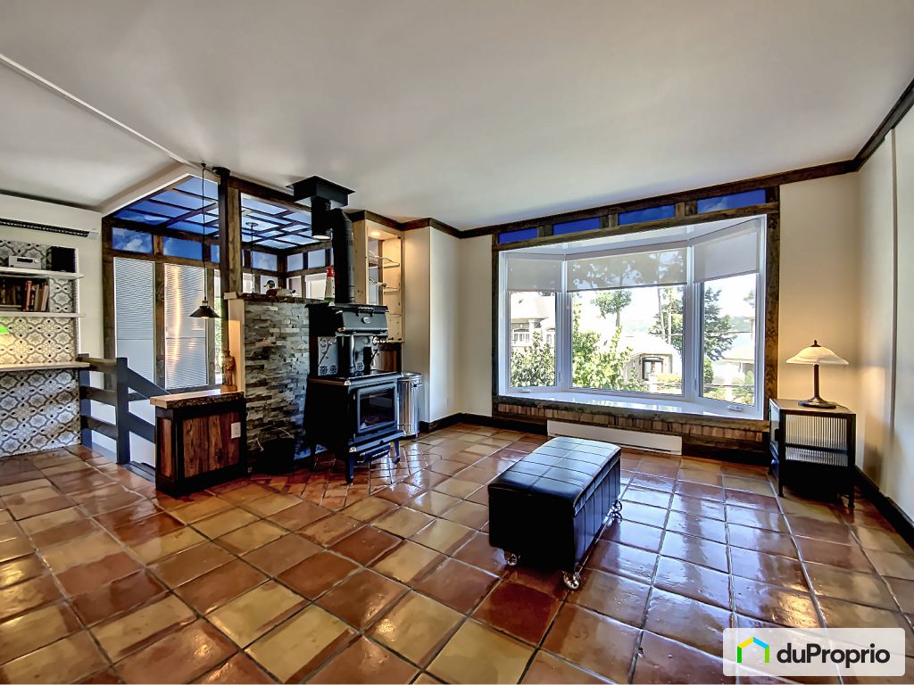

























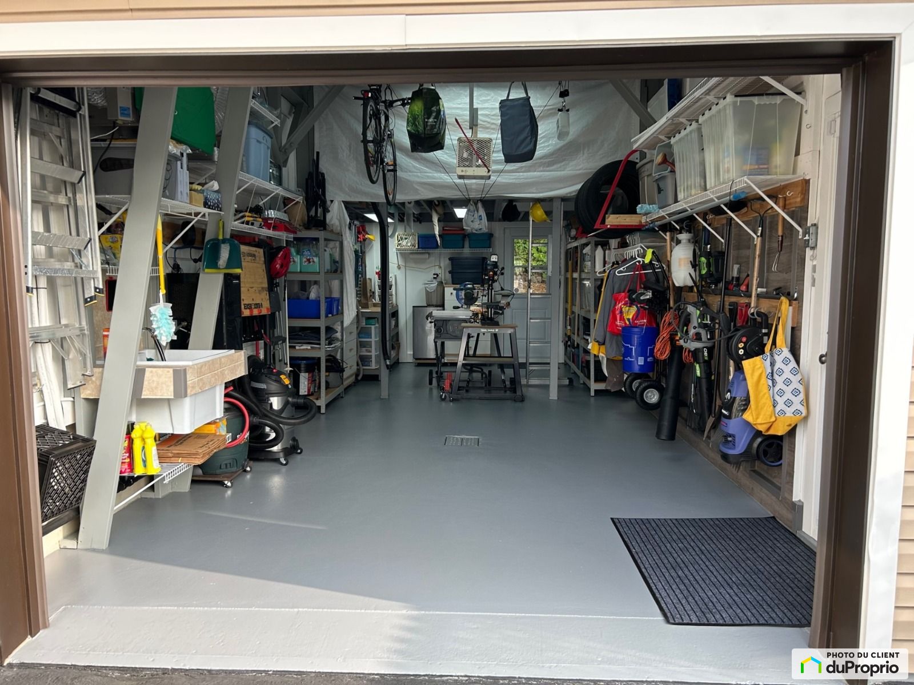
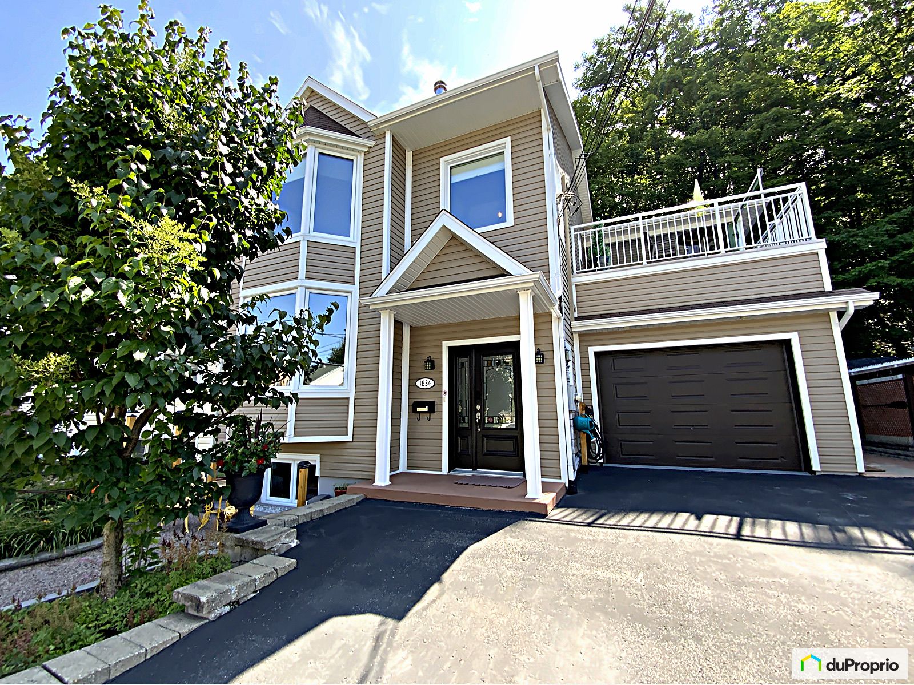
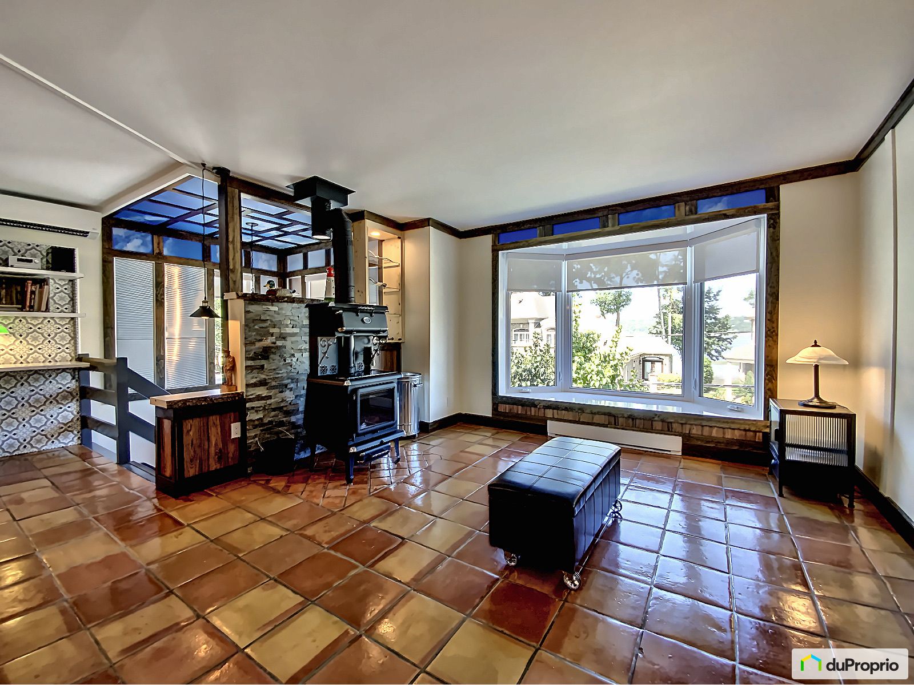































Owners’ comments
Automated translation
Original comments
Magnificent semi-detached located in a sought after area 5 minutes from the bridges. River view.
Kitchen, dining room and living room are on the first floor to enjoy the views and access to the large terrace, partially covered, above the garage.
A large office with two workstations and lots of storage on the ground floor. It can become a third bedroom again
.The bedroom, family room (dinette) and basement bathroom can be used as a loft.
The land is laid out as a patio and flower garden. No grass to mow. A BBQ shelter in the backyard, as well as a staircase to access the terrace. A shower with hot water under the outside staircase.
A garage with heating, hot and cold water, lots of storage including a mezzanine, all maintenance and workshop tools. Space for an SUV.
Several inclusions.