Additional Features:
- Garage
Building Services:
- Markets
- Convenience store
- Gym
- Restaurant
- Hair salon
- Balcony/Terrace
Equipments Included:
- Central Vacuum
- Air Conditioning
- Air Exchanger
Health Care Proximity:
- Health Club/Spa
- Medical Center
- Dentist
- Hospital
Markets Proximity:
- Bar
- Financial institution
- Drugstore
- Restaurant
- Supermarket
Schools Proximity:
- College
- Elementary School
- High School
- Daycare
- Kindergarten
Environnement:
- Highway Access
- Residential Area
- Public Transportation

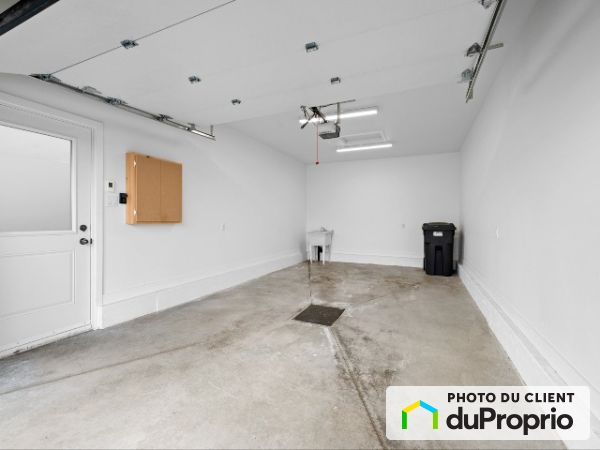
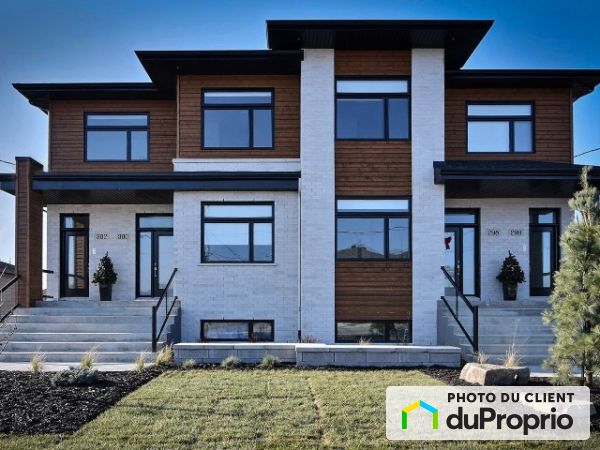
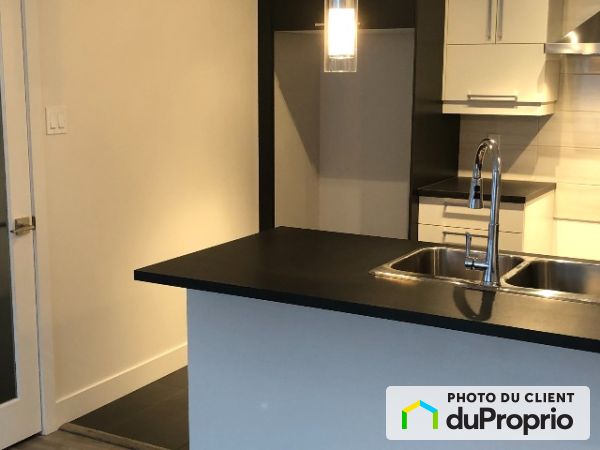















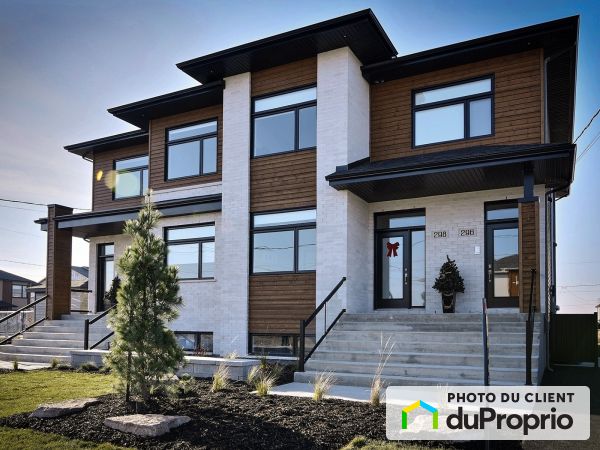
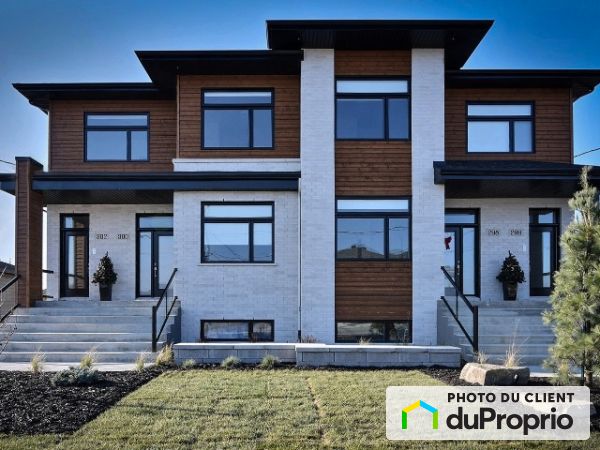
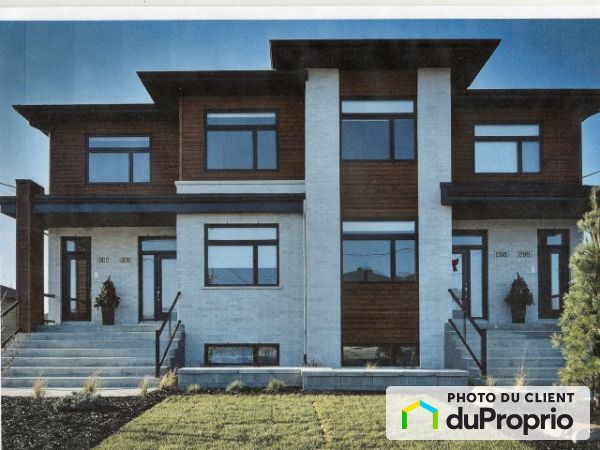
Landlord’s comments
Automated translation
Original comments
High-end condo with top quality garage for rent in Granby.
Produced by Gestion Marc Breton.
Available July 1, 2025. 2,175. $ per month
Discover the Plateau district in Granby!
Ideal location near highway 10 for your trips. Enjoy outdoor activities nearby: skiing, golf, bike paths, walks. Practical services at your fingertips: art center, elementary school, middle school and essential shops.
4 1/2: 9 ft ceiling, open concept interior with spacious and sunny rooms, contemporary kitchen with pantry, lunch counter, 12 ft patio door, hardwood and ceramic floors, 16 x 12 ft private fiberglass terrace. Bathroom with ceramic shower. Insulated basement, gypsum installed and painted concrete floor. Garage with electric door opener and water tank.
.Includes: air conditioning/heat pump, central vacuum, snow removal from the courtyard and front balcony.
Non-smoker, no pets
Contact: Nathalie Bergeron (450) 777-8950