External facing:
- Brick
- Fibre cement
Floor coverings:
- Laminate
- Hardwood
- Ceramic
Heating source:
- Forced air
- Electric
- Heat-pump
- Propane gas
- Heated floor
Kitchen:
- Laminated cabinets
Equipment/Services Included:
- Central vacuum
- Central air
- Furnace
- Fireplace
- Dishwasher
- Ceiling fixtures
- Window coverings
- Blinds
- Walk-in closet
Bathroom:
- Freestanding bathtub
- Separate Shower
Basement:
- Totally finished
Renovations and upgrades:
- Addition
- Cabinets
- Kitchen
- Windows
- Crown moulding
- External facing
- Bathrooms
- Basement
- Roof
- Half bath
- Terrace
Garage:
- Detached
- Insulated
- Garage door opener
Parking / Driveway:
- Asphalt
Location:
- Near park
Lot description:
- Hedged
- Patio/deck
Near Commerce:
- Supermarket
- Drugstore
- Financial institution
- Restaurant
- Shopping Center
- Bar
Near Health Services:
- Hospital
- Dentist
- Medical center
Near Educational Services:
- Daycare
- Kindergarten
- Elementary school
- High School
- College
Near Recreational Services:
- Gym
- Sports center
- Library
- Bicycle path
- Pedestrian path
Near Tourist Services:
- Hotel
Complete list of property features
Room dimensions
The price you agree to pay when you purchase a home (the purchase price may differ from the list price).
The amount of money you pay up front to secure the mortgage loan.
The interest rate charged by your mortgage lender on the loan amount.
The number of years it will take to pay off your mortgage.
The length of time you commit to your mortgage rate and lender, after which time you’ll need to renew your mortgage on the remaining principal at a new interest rate.
How often you wish to make payments on your mortgage.
Would you like a mortgage pre-authorization? Make an appointment with a Desjardins advisor today!
Get pre-approvedThis online tool was created to help you plan and calculate your payments on a mortgage loan. The results are estimates based on the information you enter. They can change depending on your financial situation and budget when the loan is granted. The calculations are based on the assumption that the mortgage interest rate stays the same throughout the amortization period. They do not include mortgage loan insurance premiums. Mortgage loan insurance is required by lenders when the homebuyer’s down payment is less than 20% of the purchase price. Please contact your mortgage lender for more specific advice and information on mortgage loan insurance and applicable interest rates.

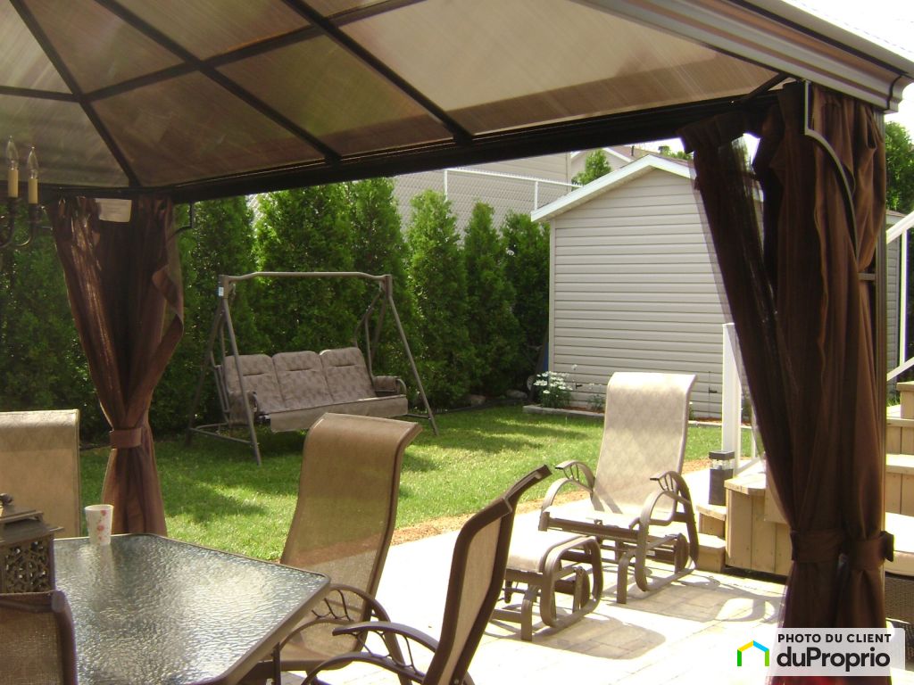
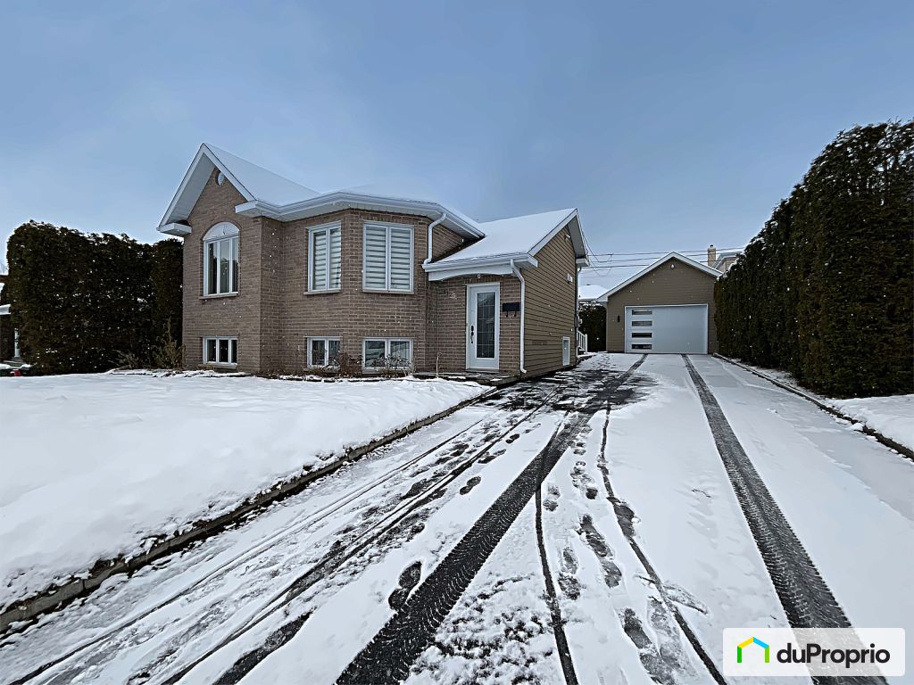
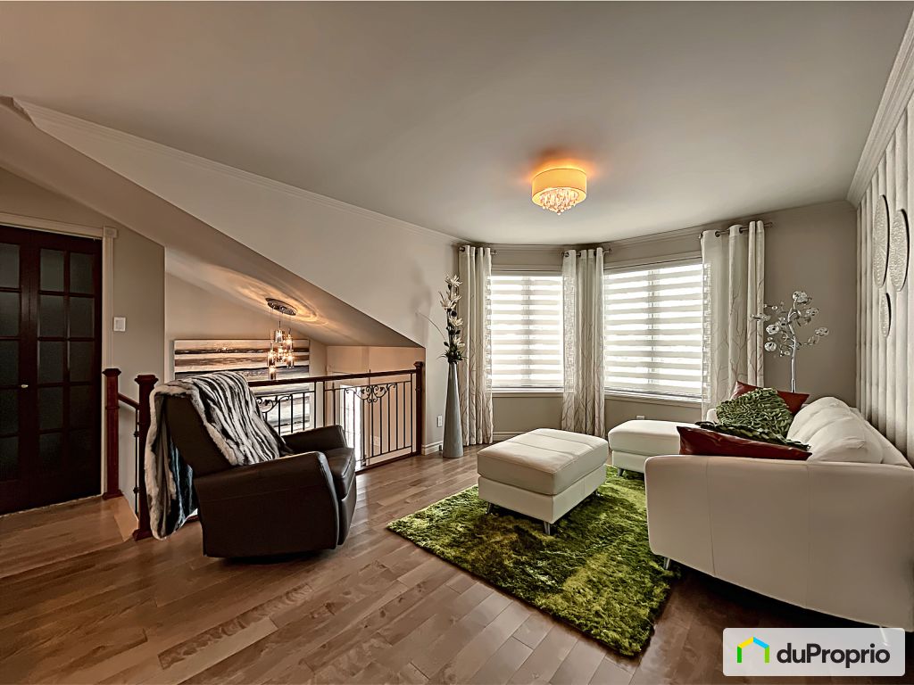

































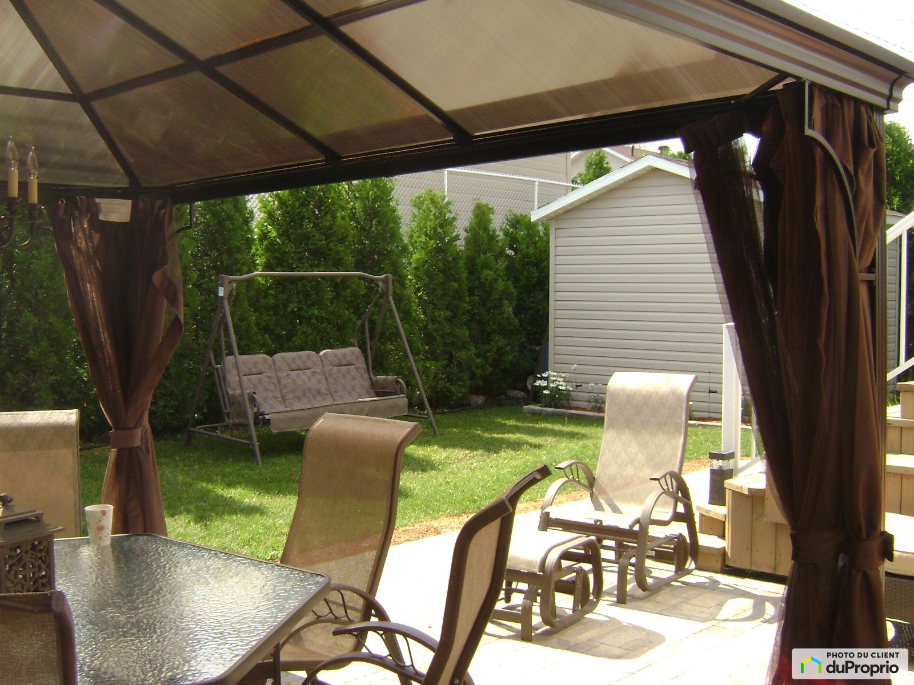
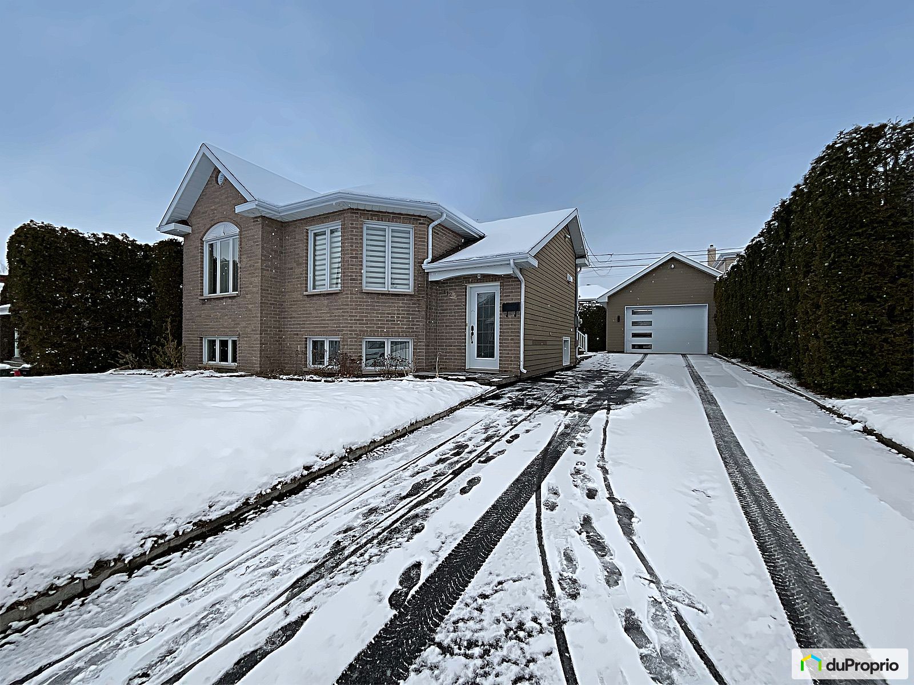
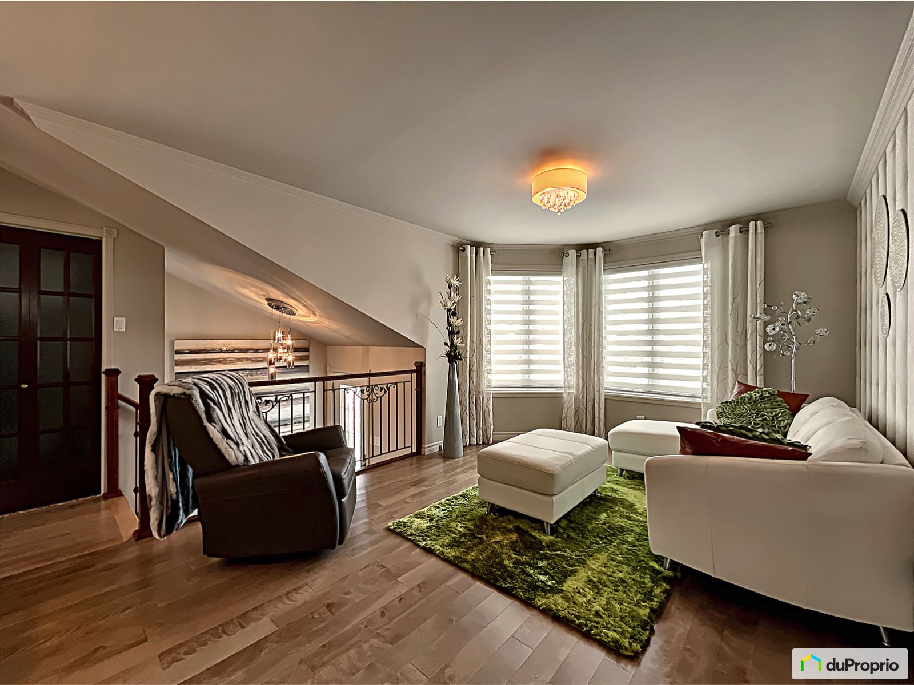







































Owners’ comments
Automated translation
Original comments
Completely renovated, impeccable, turnkey single-family home. Three (3) bedrooms, two (2) bathrooms. Sought-after area, Château d'Eau district, near Saint-Pierre Park, elementary school, daycare and several other services (grocery store, pharmacy, etc.
)Large storage spaces. (Walk-in master bedroom, pantry, kitchen, entrance closet, storage cabinets in the bathrooms
).Laminate kitchen cabinets, quartz countertop. Heated floor and propane fireplace in the dining/living room. Garage built in 2019 with living roof, electric garage door.
Other outdoor storage under the construction of the dining/living room.
Asphalted driveway for 4 cars, cedar hedge for your privacy and paved terrace.