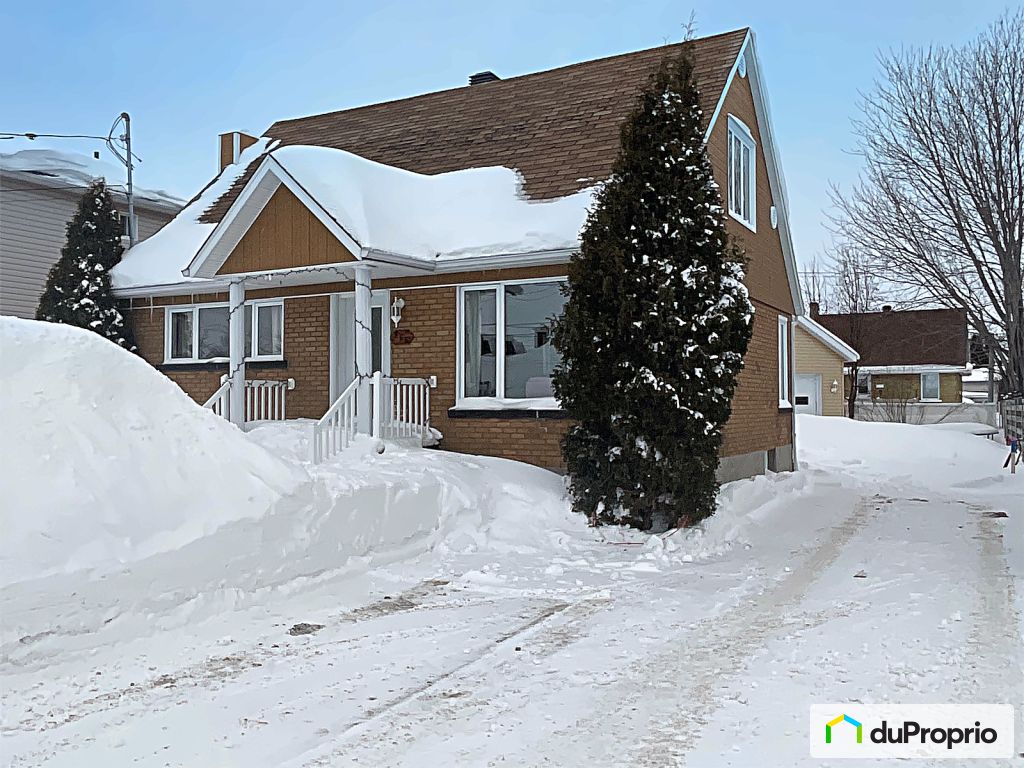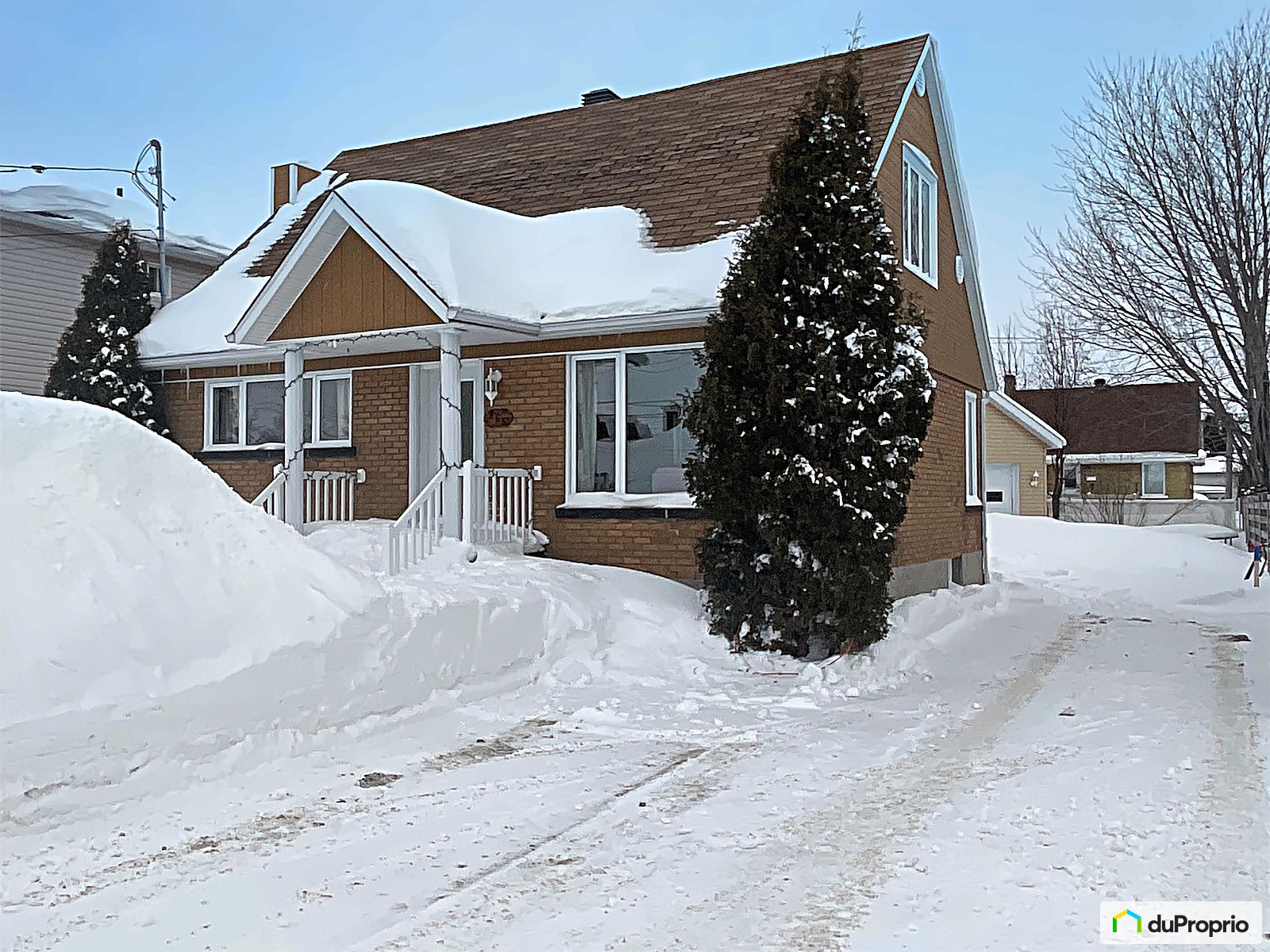External facing:
- Brick
- Canexel wood fibre siding
Heating source:
- Electric
- Baseboard
Kitchen:
- Melamine cabinets
- Dishwasher
- Fridge
Equipment/Services Included:
- Central vacuum
- Stove
- Cedar wardrobe
- Dishwasher
- Ceiling fixtures
- Window coverings
- Walk-in closet
Bathroom:
- Bath and shower
- Two sinks
Basement:
- Partially finished
Garage:
- Finished
- Heated
- Detached
- Insulated
- Garage door opener
- Single
Parking / Driveway:
- Asphalt
- Outside
Location:
- Near park
- Residential area
Lot description:
- Flat geography
- Hedged
- Fenced
- Patio/deck
Near Commerce:
- Supermarket
- Drugstore
- Financial institution
- Restaurant
- Shopping Center
- Bar
Near Health Services:
- Hospital
- Dentist
- Medical center
Near Educational Services:
- Daycare
- Kindergarten
- Elementary school
- High School
- College
Near Recreational Services:
- Gym
- Sports center
- Library
- Bicycle path
- Swimming pool
Complete list of property features
Room dimensions
The price you agree to pay when you purchase a home (the purchase price may differ from the list price).
The amount of money you pay up front to secure the mortgage loan.
The interest rate charged by your mortgage lender on the loan amount.
The number of years it will take to pay off your mortgage.
The length of time you commit to your mortgage rate and lender, after which time you’ll need to renew your mortgage on the remaining principal at a new interest rate.
How often you wish to make payments on your mortgage.
Would you like a mortgage pre-authorization? Make an appointment with a Desjardins advisor today!
Get pre-approvedThis online tool was created to help you plan and calculate your payments on a mortgage loan. The results are estimates based on the information you enter. They can change depending on your financial situation and budget when the loan is granted. The calculations are based on the assumption that the mortgage interest rate stays the same throughout the amortization period. They do not include mortgage loan insurance premiums. Mortgage loan insurance is required by lenders when the homebuyer’s down payment is less than 20% of the purchase price. Please contact your mortgage lender for more specific advice and information on mortgage loan insurance and applicable interest rates.



Owners’ comments
Automated translation
Original comments
Charming bungalow with garage - Ideal for first time buyers
With its hardwood floors, its large windows, its welcoming atmosphere and its intimate grounds, this house has everything to please! The space is perfect for a young family or a couple. The basement offers lots of storage space and several layout options (office, gym, living room, games room, additional bedroom, etc.). In addition, the garage is heated and insulated.
The property is located near all services and a bike path. An elementary school, a CPE and several parks are within walking distance
.Several possible inclusions according to your needs, taken possession in August 2025.