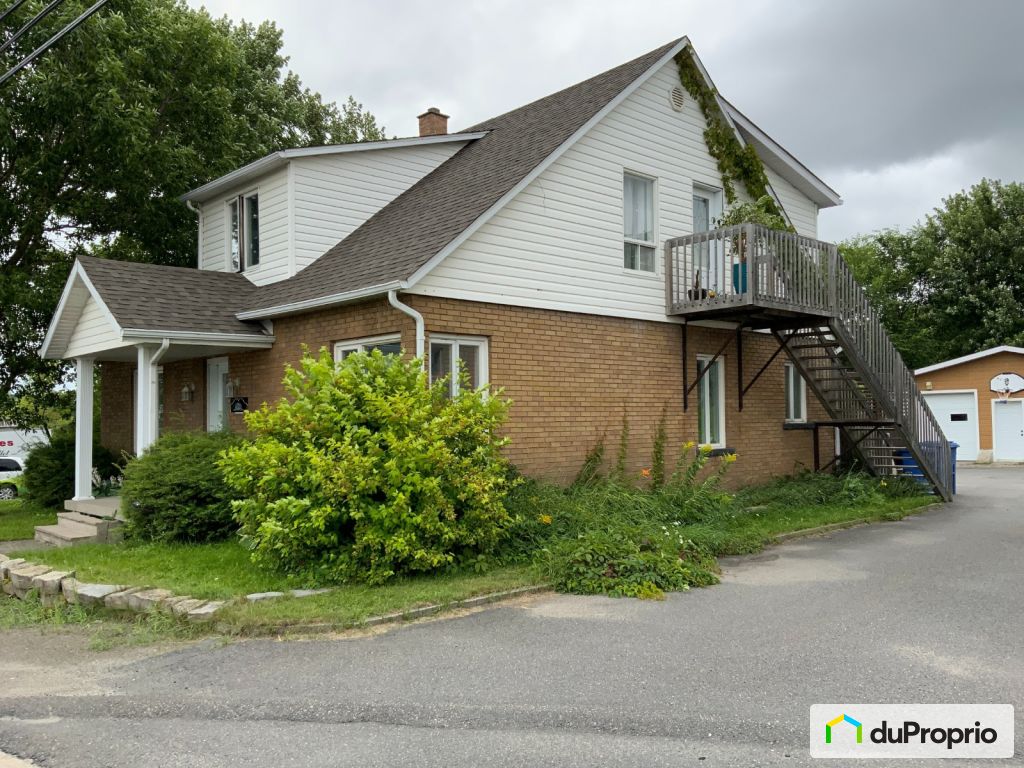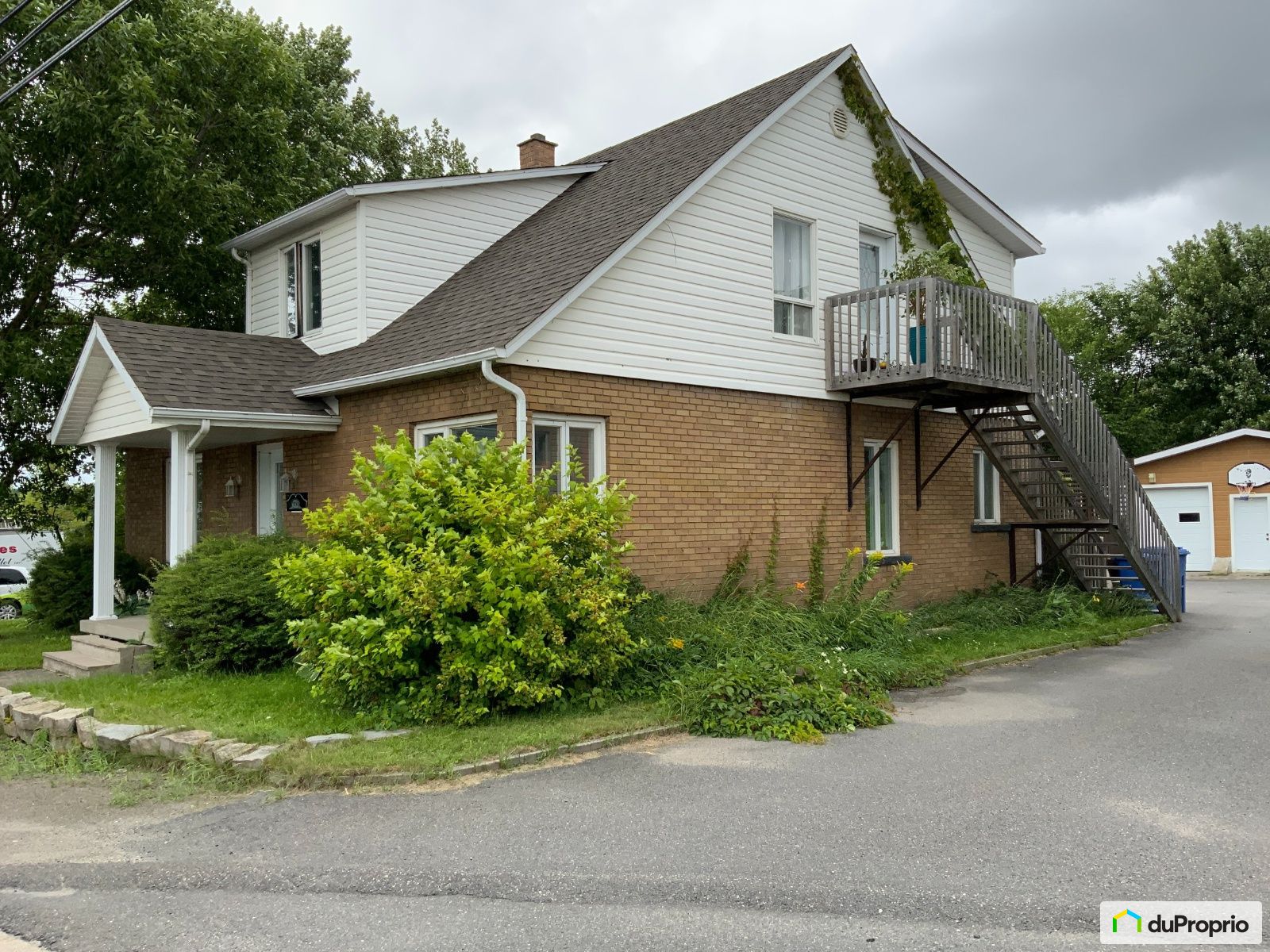External facing:
- Steel
- Canexel wood fibre siding
- Sheet metal
Floor coverings:
- Laminate
- Hardwood
- Ceramic
Heating source:
- Forced air
- Wood stove
- Electric
- Dual-energy
Kitchen:
- Wooden cabinets
- Thermoplastic cabinets
- Dishwasher
- Stove
- Fridge
- Double sink
Equipment/Services Included:
- Central vacuum
- Laundry room
- Furnace
- Humidifier
- B/I Microwave
- Stove
- Hot tub/Sauna
- Hen house
Bathroom:
- Bath and shower
- Separate Shower
Basement:
- Partially finished
- Concrete
Renovations and upgrades:
- 9ft ceilings
- Roof
Garage:
- Detached
- Double
Parking / Driveway:
- Asphalt
- Double drive
- Crushed Gravel
- With electrical outlet
Location:
- Highway access
- No backyard neighbors
- Residential area
Lot description:
- Flat geography
- Mature trees
- Fenced
- Patio/deck
- Landscaped
- Pond
Near Commerce:
- Supermarket
- Drugstore
- Restaurant
Near Health Services:
- Hospital
- Dentist
- Medical center
Near Educational Services:
- Daycare
- Kindergarten
- Elementary school
- High School
- College
Near Recreational Services:
- Gym
- Sports center
- Library
- Museum
- ATV trails
- Bicycle path
- Pedestrian path
- Swimming pool
Near Tourist Services:
- National Park
- Hotel
- Port / Marina
- Car Rental
Complete list of property features
Room dimensions
The price you agree to pay when you purchase a home (the purchase price may differ from the list price).
The amount of money you pay up front to secure the mortgage loan.
The interest rate charged by your mortgage lender on the loan amount.
The number of years it will take to pay off your mortgage.
The length of time you commit to your mortgage rate and lender, after which time you’ll need to renew your mortgage on the remaining principal at a new interest rate.
How often you wish to make payments on your mortgage.
Would you like a mortgage pre-authorization? Make an appointment with a Desjardins advisor today!
Get pre-approvedThis online tool was created to help you plan and calculate your payments on a mortgage loan. The results are estimates based on the information you enter. They can change depending on your financial situation and budget when the loan is granted. The calculations are based on the assumption that the mortgage interest rate stays the same throughout the amortization period. They do not include mortgage loan insurance premiums. Mortgage loan insurance is required by lenders when the homebuyer’s down payment is less than 20% of the purchase price. Please contact your mortgage lender for more specific advice and information on mortgage loan insurance and applicable interest rates.



Owners’ comments
Automated translation
Original comments
This property offers a multitude of possibilities with 47,000 square feet:
-residential house 5 bedrooms, 2 bathrooms, 2 kitchens, 2 living rooms, 9 ft. ceilings on the ground floor. There is a chicken coop right next to the wood shed
.-Bi generation 6 1/2 + 3 1/2 (2 dwellings) with independent entrances and interior door that allows access between the 2 dwellings.
-Commercial site with 30X40 double garage and large parking ideal for customers and delivery. And the space (solarium) may be suitable for an office.