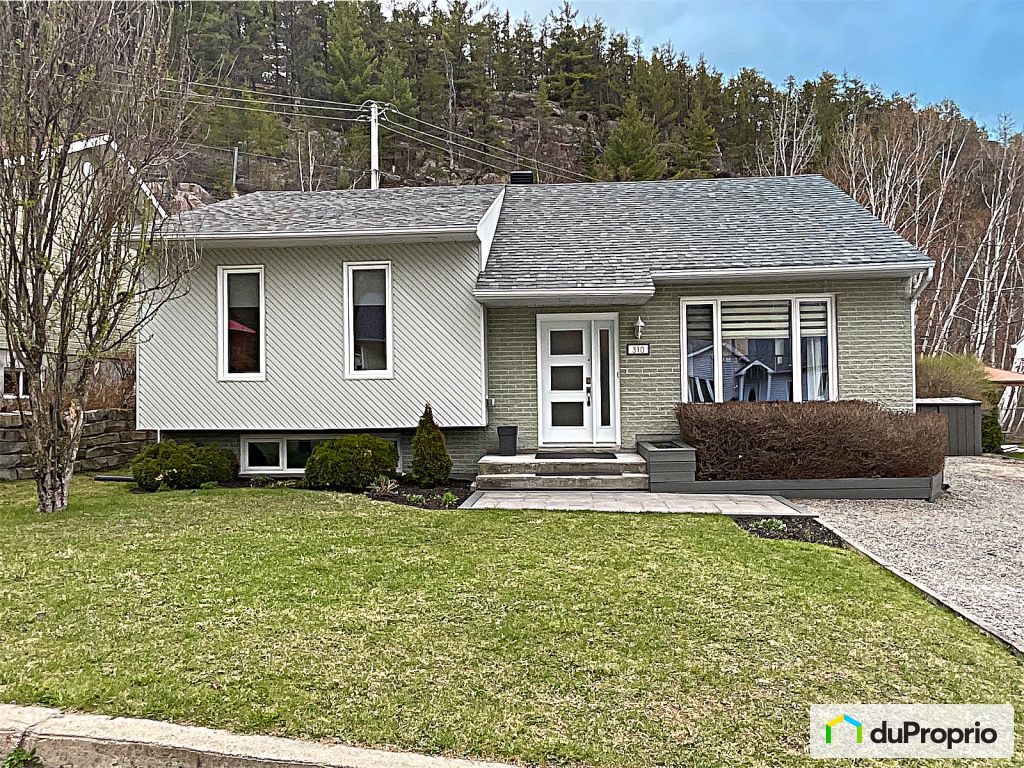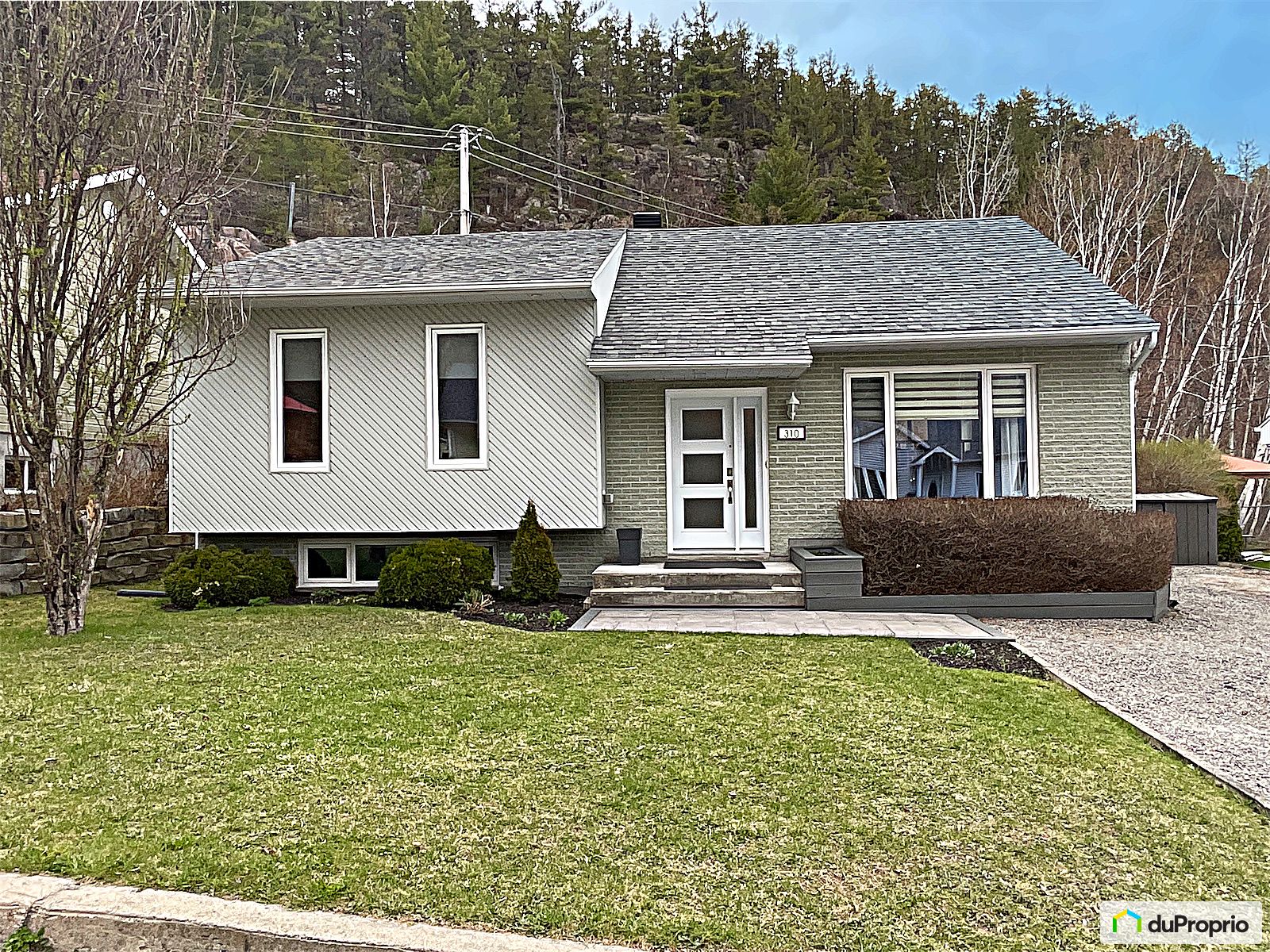External facing:
- Aluminium Siding
- Brick
Floor coverings:
- Laminate
- Hardwood
- Vinyl
Heating source:
- Electric
- Heat-pump
Kitchen:
- Thermoplastic cabinets
- Island
- Dishwasher
Equipment/Services Included:
- Central vacuum
- Dishwasher
- Ceiling fixtures
- A/C
Bathroom:
- Freestanding bathtub
- Separate Shower
Basement:
- Partially finished
- Low (6 feet or under)
Renovations and upgrades:
- Kitchen
- Windows
- Doors
- Bathrooms
- Roof
Pool:
- Above ground
Location:
- No backyard neighbors
- Residential area
Near Commerce:
- Supermarket
- Drugstore
Near Educational Services:
- Elementary school
- High School
Near Recreational Services:
- ATV trails
Complete list of property features
Room dimensions
The price you agree to pay when you purchase a home (the purchase price may differ from the list price).
The amount of money you pay up front to secure the mortgage loan.
The interest rate charged by your mortgage lender on the loan amount.
The number of years it will take to pay off your mortgage.
The length of time you commit to your mortgage rate and lender, after which time you’ll need to renew your mortgage on the remaining principal at a new interest rate.
How often you wish to make payments on your mortgage.
Would you like a mortgage pre-authorization? Make an appointment with a Desjardins advisor today!
Get pre-approvedThis online tool was created to help you plan and calculate your payments on a mortgage loan. The results are estimates based on the information you enter. They can change depending on your financial situation and budget when the loan is granted. The calculations are based on the assumption that the mortgage interest rate stays the same throughout the amortization period. They do not include mortgage loan insurance premiums. Mortgage loan insurance is required by lenders when the homebuyer’s down payment is less than 20% of the purchase price. Please contact your mortgage lender for more specific advice and information on mortgage loan insurance and applicable interest rates.



Owners’ comments
Automated translation
Original comments
Here is a beautiful single-family home that is well maintained and renovated up to date. Built in 1991, several renovations have been carried out in recent years (kitchen, 2 bathrooms, roof, terrace, doors). This split-level home has 10 rooms. On the ground floor you will find 2 bedrooms, one of which is very large. Open concept living room and kitchen as well as a bathroom. In the basement you will find 2 other bedrooms, a family room (which can be transformed into a 5th bedroom) and a bathroom. There is also plenty of storage space. The house is equipped with a heat pump/air conditioning, a central vacuum and an above ground pool. With no neighbours in the back, it is located at the end of the dead-end street so it is very quiet. Beautiful family neighborhood where you will find nearby an elementary school, children's park, public transport and woodlands for outdoor enthusiasts where you can practice hiking and snowshoeing
.