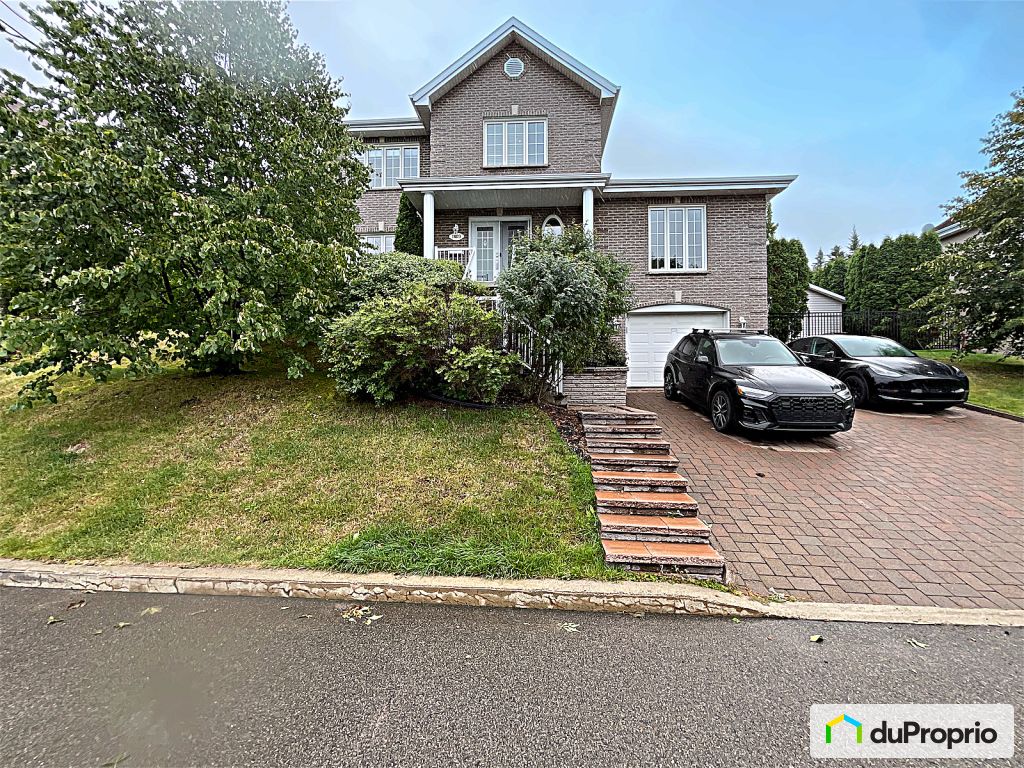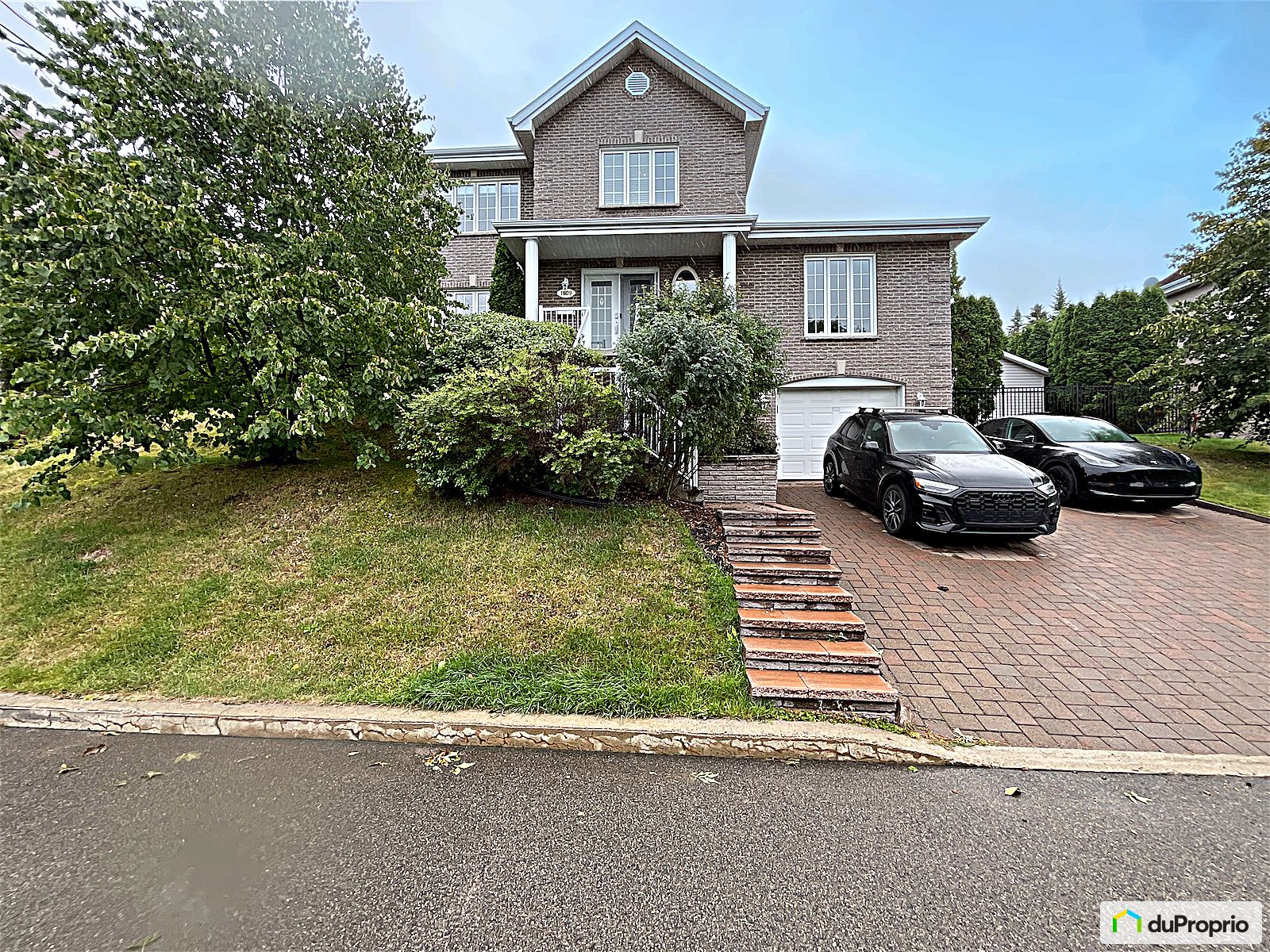External facing:
- Brick
- Vinyl Siding
Floor coverings:
- Laminate
- Hardwood
- Ceramic
- Carpet
Heating source:
- Forced air
- Wood stove
- Convectair
- Electric
- Heat-pump
Kitchen:
- Wooden cabinets
- Thermoplastic cabinets
- Island
- Double sink
Equipment/Services Included:
- Central vacuum
- Shed
- Air exchanger
- Furnace
- Fireplace
- Cedar wardrobe
- Ceiling fixtures
- Half bath on the ground floor
- Blinds
- Alarm system
- Ventilator
- Walk-in closet
- A/C
Bathroom:
- Bath and shower
- Two sinks
- Ceramic Shower
Basement:
- Totally finished
- Separate entrance
Renovations and upgrades:
- Painting
- Landscaping
Pool:
- Heated
- Inground
- Outdoor
Garage:
- Finished
- Attached
- Heated
- Integrated
- Insulated
- Garage door opener
- Single
Parking / Driveway:
- Paving stone
Location:
- Near park
- No backyard neighbors
- Residential area
- Public transportation
Lot description:
- Mature trees
- Hedged
- Fenced
- Patio/deck
- Landscaped
Near Commerce:
- Supermarket
- Drugstore
- Financial institution
- Restaurant
- Shopping Center
- Bar
Near Health Services:
- Hospital
- Dentist
Near Educational Services:
- Daycare
- Kindergarten
- Elementary school
- High School
- College
- University
Near Recreational Services:
- Golf course
- Gym
- Sports center
- Library
- ATV trails
- Bicycle path
- Pedestrian path
- Swimming pool
Complete list of property features
Room dimensions
The price you agree to pay when you purchase a home (the purchase price may differ from the list price).
The amount of money you pay up front to secure the mortgage loan.
The interest rate charged by your mortgage lender on the loan amount.
The number of years it will take to pay off your mortgage.
The length of time you commit to your mortgage rate and lender, after which time you’ll need to renew your mortgage on the remaining principal at a new interest rate.
How often you wish to make payments on your mortgage.
Would you like a mortgage pre-authorization? Make an appointment with a Desjardins advisor today!
Get pre-approvedThis online tool was created to help you plan and calculate your payments on a mortgage loan. The results are estimates based on the information you enter. They can change depending on your financial situation and budget when the loan is granted. The calculations are based on the assumption that the mortgage interest rate stays the same throughout the amortization period. They do not include mortgage loan insurance premiums. Mortgage loan insurance is required by lenders when the homebuyer’s down payment is less than 20% of the purchase price. Please contact your mortgage lender for more specific advice and information on mortgage loan insurance and applicable interest rates.



Owners’ comments
Automated translation
Original comments
Magnificent two-storey property carefully maintained and located in one of the most popular neighborhoods in Chicoutimi. A real turnkey located in a professional, family and peaceful area.
The land has an intimate landscape, with no neighbours in the back and it is completely fenced. It includes an inground pool and a covered terrace, perfect for entertaining family and friends
.The generous windows offer abundant light. The open concept ground floor is the ideal living space for a large family with a large kitchen with granite counters and two living rooms, one of which has a wood fireplace. A spacious bedroom that can be used as an office, a shower room and a laundry room are also found there.
The first floor includes a large full bathroom and three bedrooms, the master bedroom of which was enhanced by a walk-in closet in 2023.
The basement is fully finished with a large entertainment room, an additional bedroom, and a bathroom with shower.
The garage is heated and communicates directly…