External facing:
- Steel
- Aluminium Siding
Floor coverings:
- Linoleum
Heating source:
- Electric
- Heat-pump
- Heated floor
Kitchen:
- Melamine wood imitation finish
- Fridge
- Gas range
Equipment/Services Included:
- Water softener
- Central vacuum
- Stove
- Air exchanger
- Fireplace
- Washer
- B/I Microwave
- Fridge
- Dryer
- Blinds
- Ventilator
- Generator
- A/C
Bathroom:
- Separate Shower
Complete list of property features
Room dimensions
The price you agree to pay when you purchase a home (the purchase price may differ from the list price).
The amount of money you pay up front to secure the mortgage loan.
The interest rate charged by your mortgage lender on the loan amount.
The number of years it will take to pay off your mortgage.
The length of time you commit to your mortgage rate and lender, after which time you’ll need to renew your mortgage on the remaining principal at a new interest rate.
How often you wish to make payments on your mortgage.
Would you like a mortgage pre-authorization? Make an appointment with a Desjardins advisor today!
Get pre-approvedThis online tool was created to help you plan and calculate your payments on a mortgage loan. The results are estimates based on the information you enter. They can change depending on your financial situation and budget when the loan is granted. The calculations are based on the assumption that the mortgage interest rate stays the same throughout the amortization period. They do not include mortgage loan insurance premiums. Mortgage loan insurance is required by lenders when the homebuyer’s down payment is less than 20% of the purchase price. Please contact your mortgage lender for more specific advice and information on mortgage loan insurance and applicable interest rates.

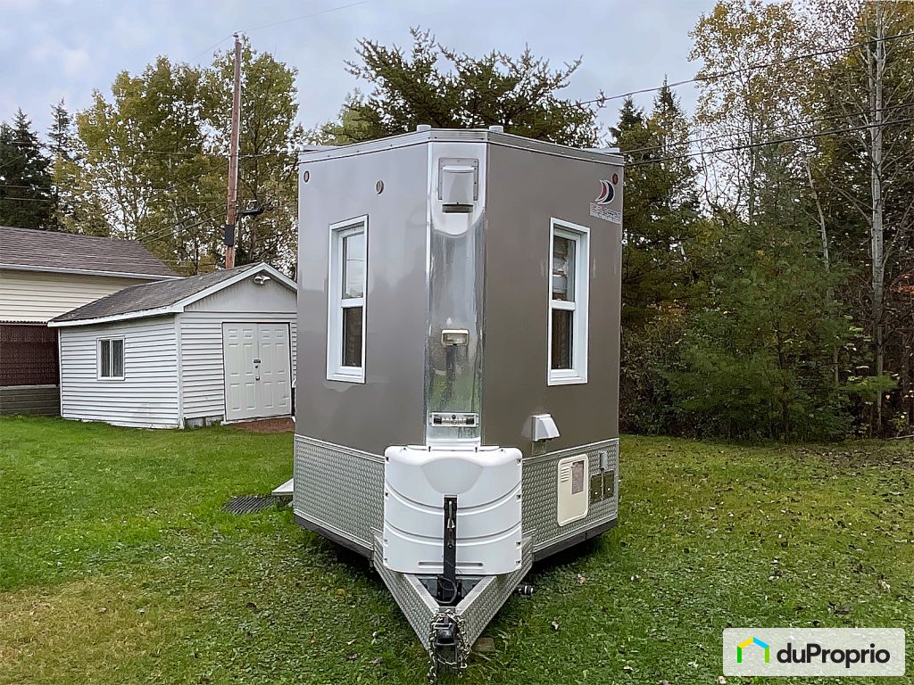
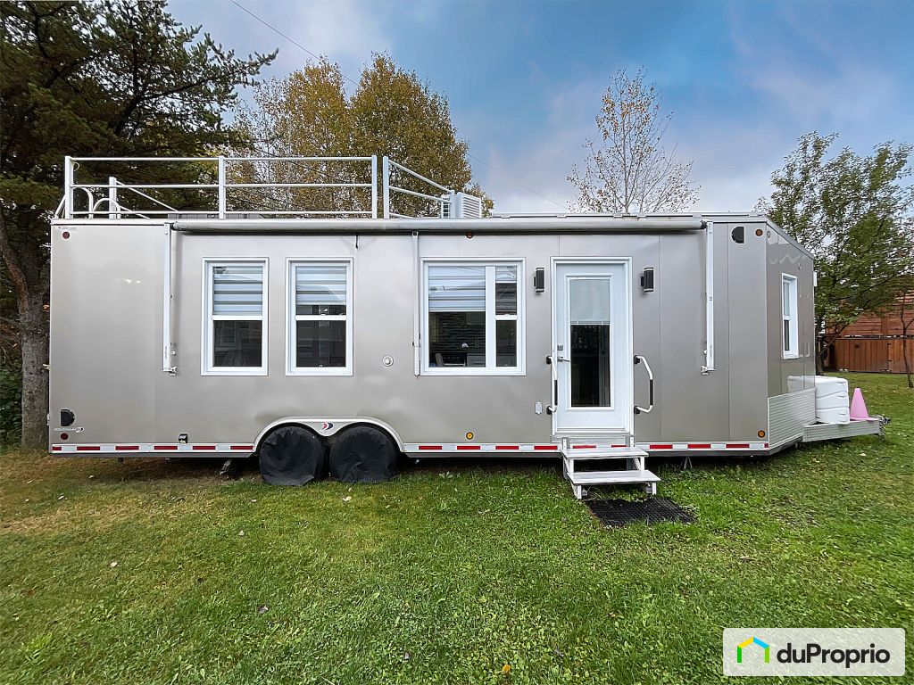
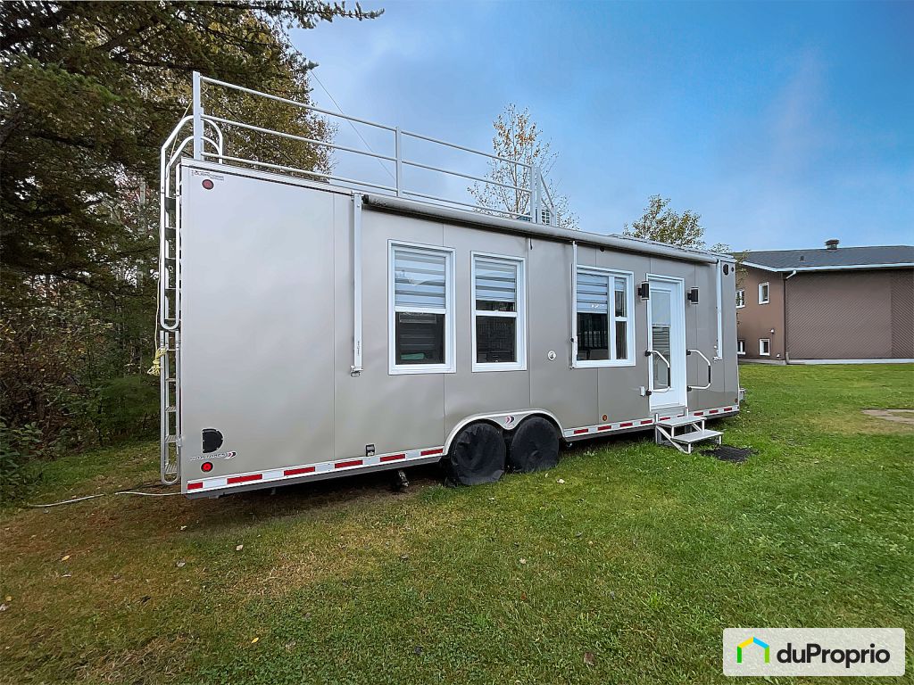












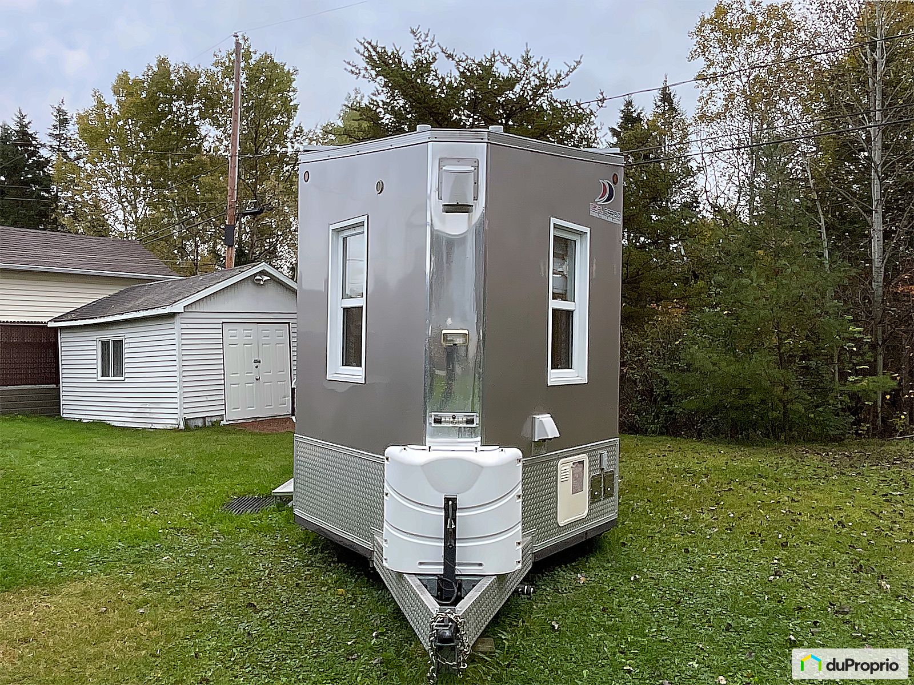
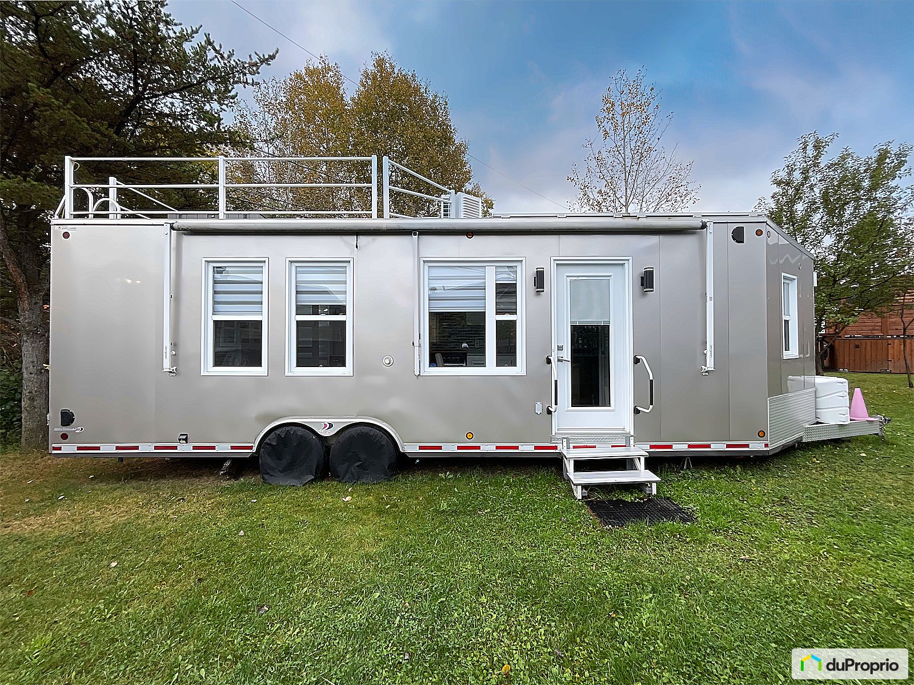
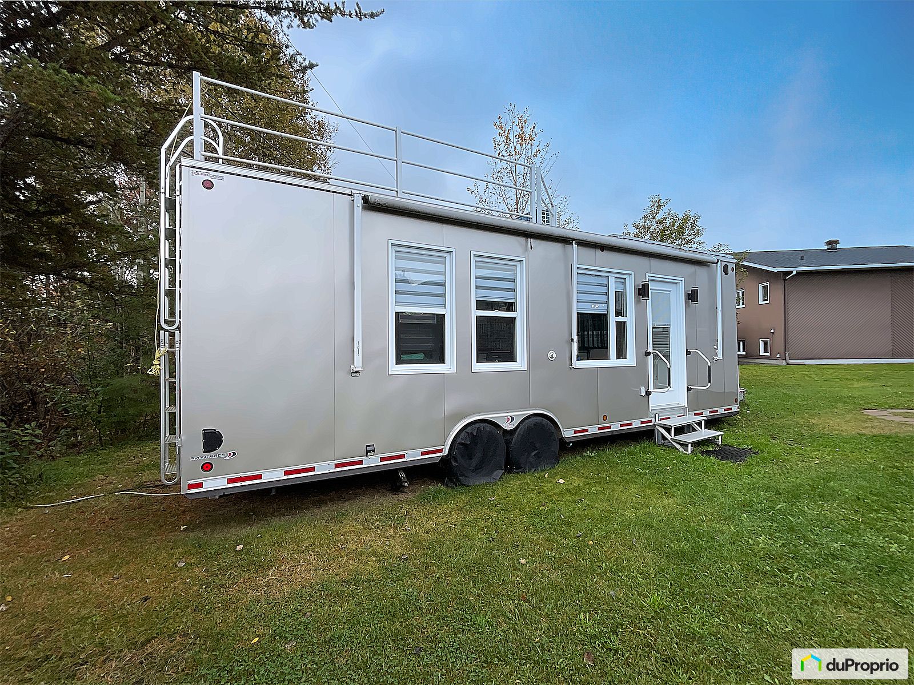


















Owners’ comments
Automated translation
Original comments
MINI HOUSE on autonomous wheel made with Ideal Cargo trailer
Color: champagne beige
Isolated 4 seasons. Exterior: 33 feet long and 8 feet wide
2 Axles, 16 inch Tires, Weight GNVB 6 350 KG
Econo energy, urethane foam insulation to ensure watertightness. Insulation: wall, floor, roof and under the mini house. Electric heating with 120volt convectors. 3" rigid floor insulation and vapor barrier.
4 external scissor stabilization jacks 7000 thousand LBS each
Roof protection mat
Heated floors;
Venmar air exchanger and collectors, electrical distribution and 12 volt antenna, 60 amp 2 pole electrical input, 120 volt wiring and sockets
4 solar panels of 275 watts each, 2 solar panel charge controllers and remote control
Circuit breaker with lightning protection, smart battery recharger for 12 volt. Voltage selector for 120 volt generator and modulator. A distribution block of 6 120 volt circuits. Samles 2 thousand watt inverter. A 225 amp 12 volt fuse block.
Bedroom, living room, kitchen with dining table…